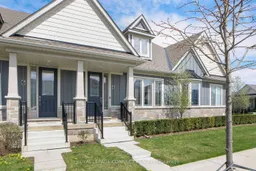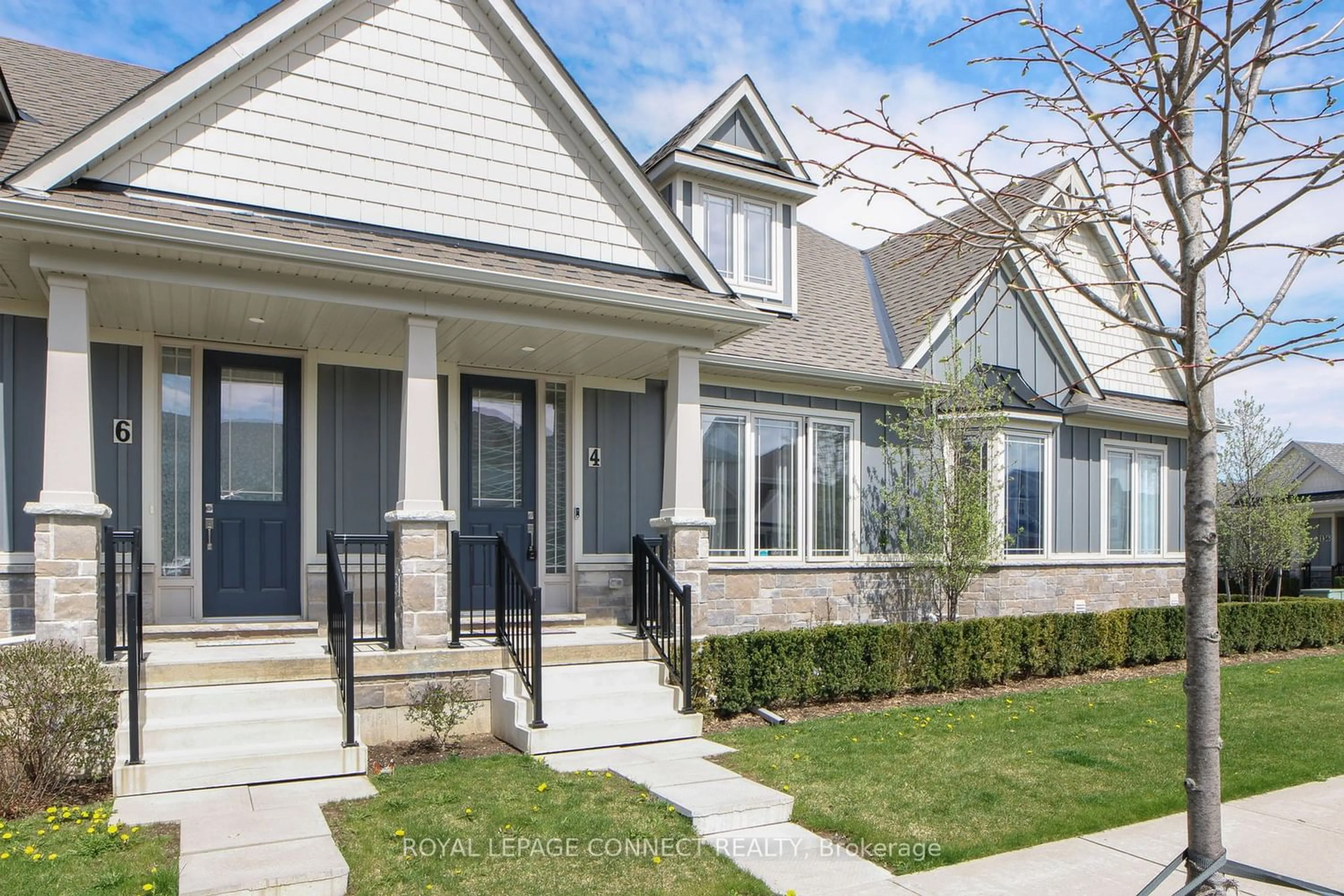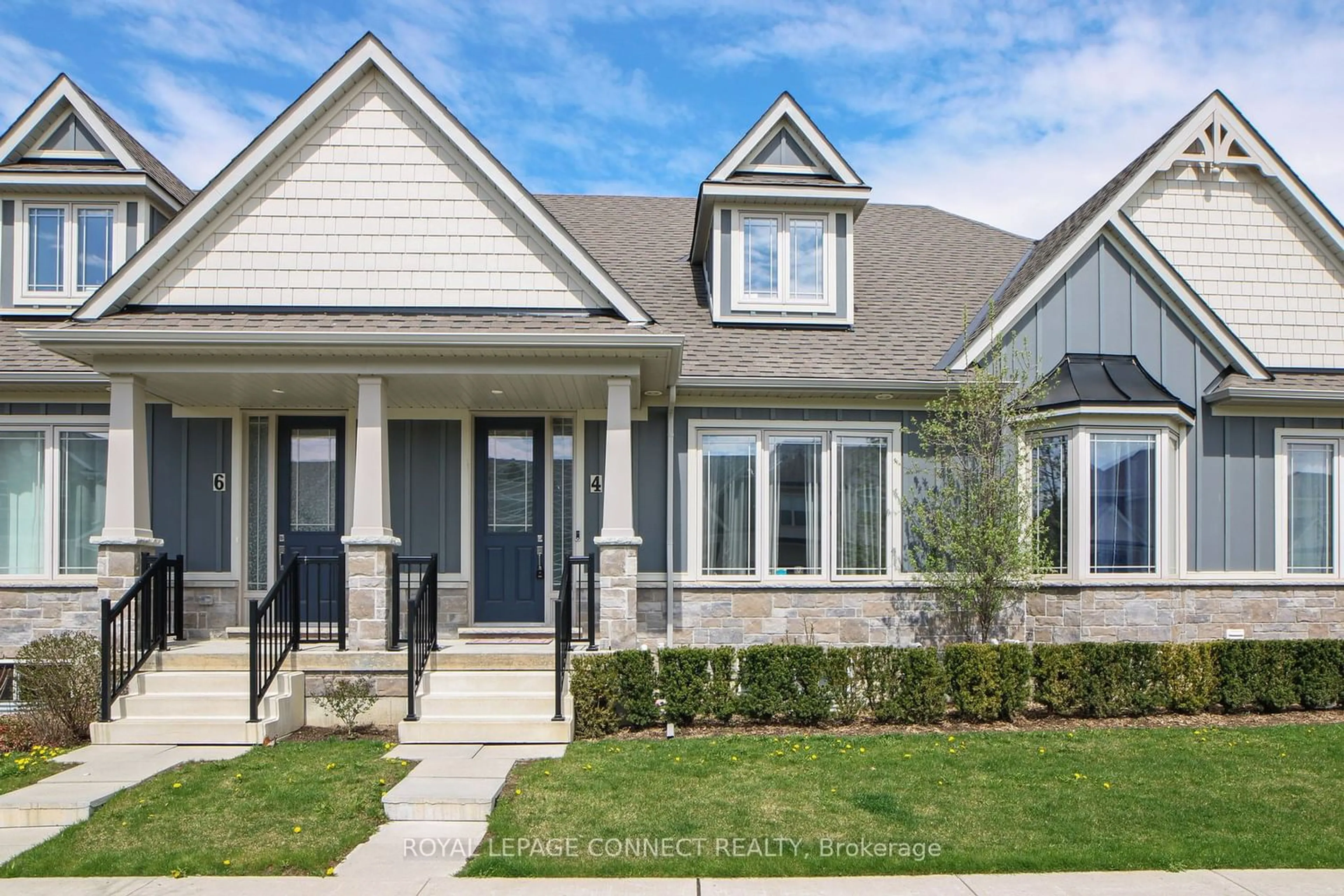80 Marsh Ave #4, Peterborough, Ontario K9H 0J5
Contact us about this property
Highlights
Estimated ValueThis is the price Wahi expects this property to sell for.
The calculation is powered by our Instant Home Value Estimate, which uses current market and property price trends to estimate your home’s value with a 90% accuracy rate.$671,000*
Price/Sqft$408/sqft
Days On Market16 days
Est. Mortgage$3,006/mth
Tax Amount (2023)$5,028/yr
Description
Charming 2 bedroom + den, 3 bathroom upgraded bungaloft townhome nestled within a beautiful community in the desirable North End subdivision. Generous 1707 sq. ft. of luxurious living space, 9-foot ceilings throughout the main level. This Sherwood Model offers a perfect blend of comfort & style. The main floor, with garage entry, presents an open concept kitchen w/ custom crown molding and 25k kitchen cabinetry upgrade, adorned with elegant granite countertops, & a center island, that seamlessly flows into the inviting great room, featuring sliding glass doors that lead to your private deck, an ideal spot for relaxation and outdoor entertainment. Main floor primary bedroom, complete with a 3-piece ensuite bathroom and a large walk-in closet, ensuring a tranquil retreat. Additionally, the main floor boasts laundry and, along with an additional 2-piece powder room, offering practicality at your fingertips. The upper loft area adds versatility to the home, serving as a space that can be utilized as an office or visiting guests with one bedroom, a den, & an additional 4-pc bath. The full unfinished basement is massive, with a washroom rough-in, offering endless possibilities. Also has rough-in electric car charger. Just minutes from shopping, schools, amenities & entertainment. Close To Highway Access, Downtown Peterborough, Parks &Trails.
Property Details
Interior
Features
Main Floor
Great Rm
3.35 x 5.86Open Concept / W/O To Deck / Laminate
Prim Bdrm
3.81 x 4.143 Pc Ensuite / W/W Closet / Large Window
Kitchen
2.94 x 3.12Granite Counter / Centre Island / Stainless Steel Appl
Breakfast
2.94 x 2.43Combined W/Kitchen / Open Concept / O/Looks Living
Exterior
Features
Parking
Garage spaces 1
Garage type Attached
Other parking spaces 1
Total parking spaces 2
Property History
 38
38



