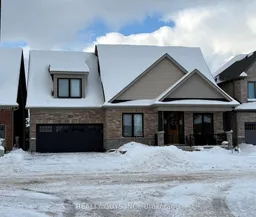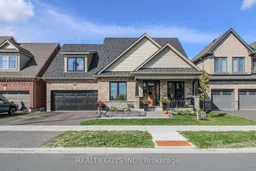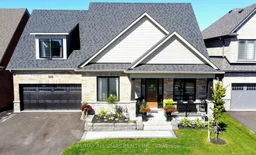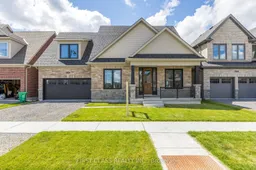THIS ONE IS OVER THE TOP- WORDS CAN NOT DESCRIBE THIS IMMACULATE HOME THAT HAS EXTENSIVE LANDSCAPING IN THE FRONT AND BACKS ONTO GREEN SPACE PLUS PARK ACROSS THE STREET. The main floor has the perfect set up. From the foyer you can see right through into the great room with lots of windows that fill this home with natural light, also off the foyer is an office for those who work at home plus a bedroom/2nd office for guest or work and a private 4 piece bath. Entering the Great room you will find it is a WOW factor, the 18 ft high cathedral ceilings are filled with pot lights (rest of main floor is 9 ft ceilings), the Chef like kitchen is amazing, there is a walk out to a future deck, relax in the cozy living room and admire the beautiful flame from the fire place and look at the stars through the upper windows of the cathedral ceiling, plus a private dining room, the primary bedroom is also located at the rear with a 5 pc ensuite , large walk in closet and laundry right beside. The upper loft is open to the main floor, a beautiful stair case leads you up to this level, this level is like a private suite with a large family room, bedroom with large walk in closet plus there is also a 3 piece bath on this level. The lower WALK-OUT level will be stunning. Just in the flooring stage and flooring will be complete when you take over this incredible home (basement has all the permits and they will be closed off). Here, enjoy the bright family room with the fire place, large windows and sliding glass doors to the rear yard, you will also find a huge bedroom, a 3 pc bath (to be complete with tiled shower) and a private gym with a media room. If you're looking for storage, plenty of room on this lower level. DON'T WAIT. THIS COMPLETE PACKAGE IS A MUST SEE!!!
Inclusions: WASHER, DRYER, FRIDGE, STOVE, MICROWAVE (ALL OF THESE FIVE ITEMS LESS THAN A YEAR) GENERLINK BACK-UP POWER TRANSFER SWITCH, SHED







