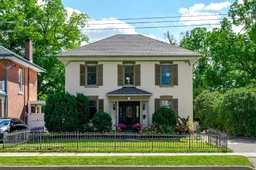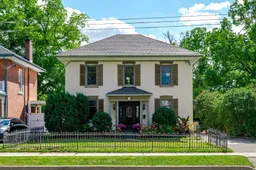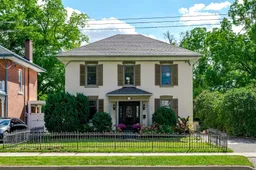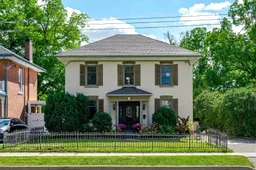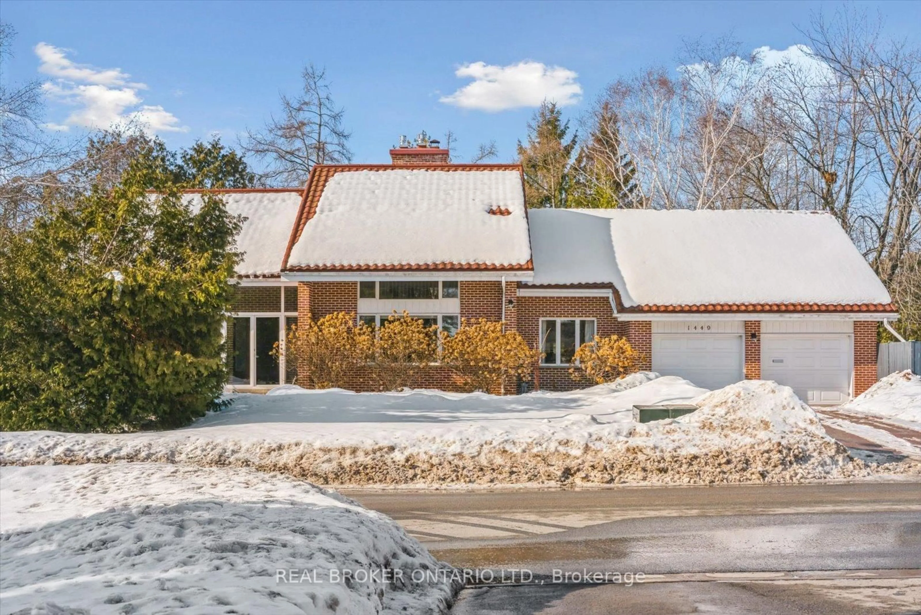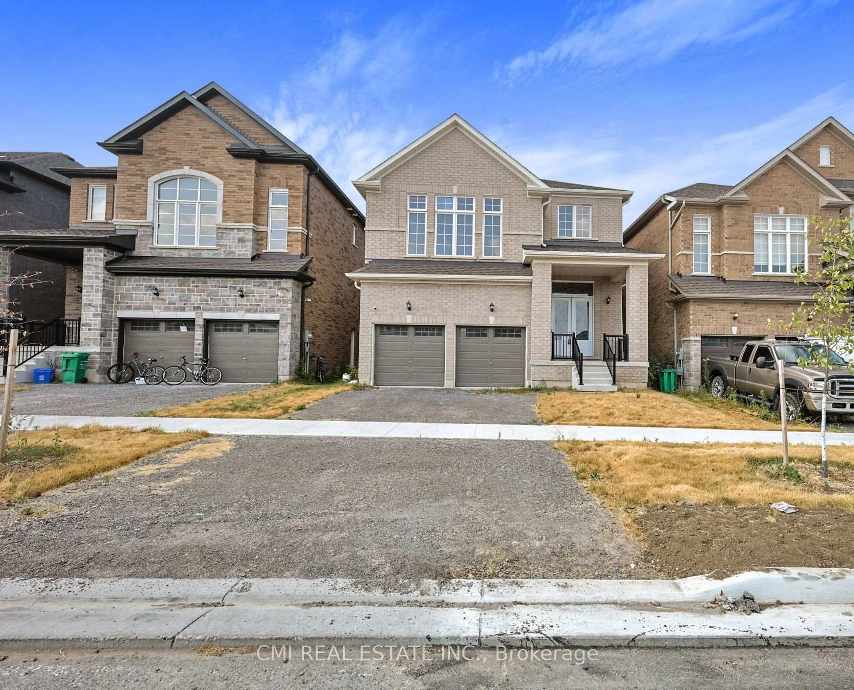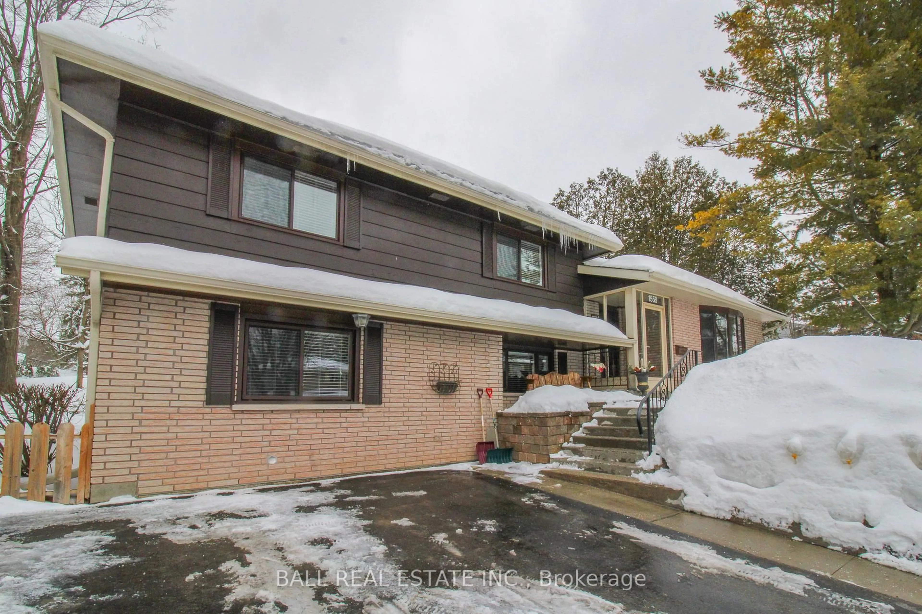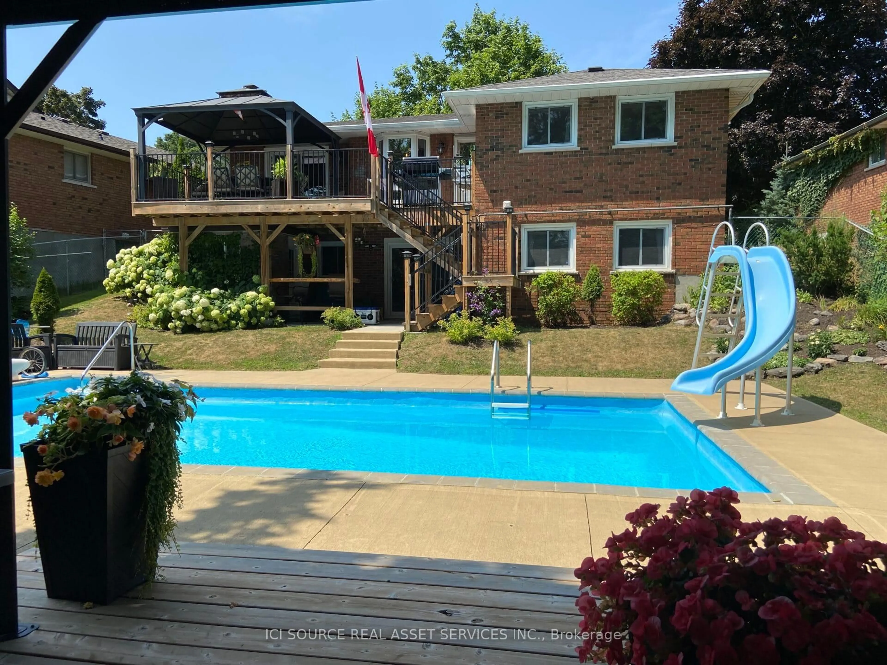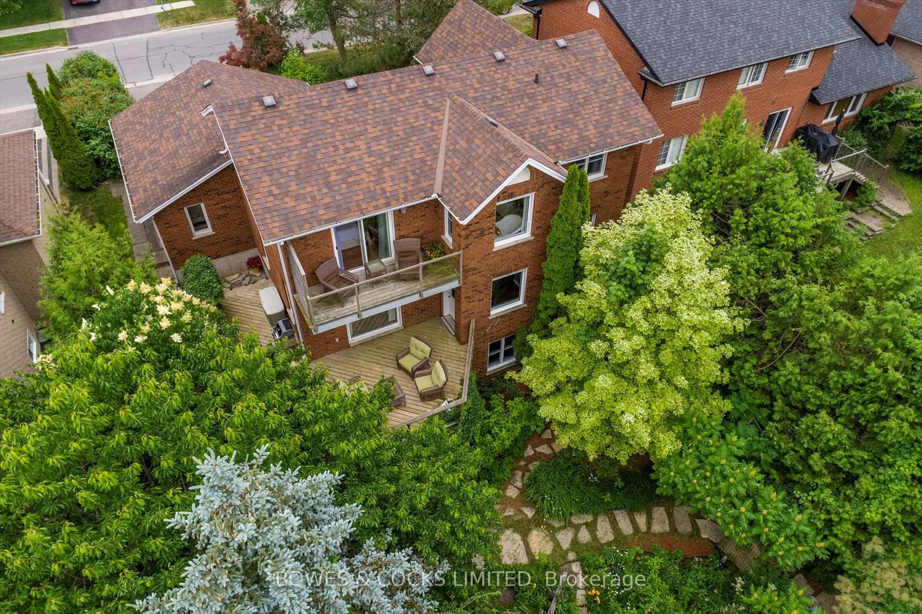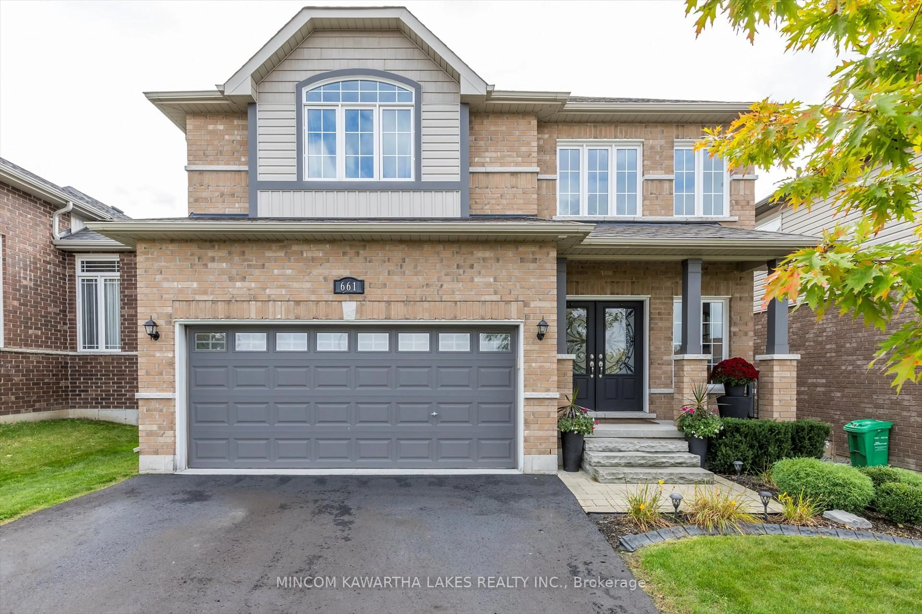Welcome to this beautifully maintained two-story home nestled in the heart of the sought-after Old West End. Bursting with character and timeless appeal, this home showcases pride of ownership and offers a perfect blend of classic charm and modern updates. Step inside to a traditional centre hall floor plan featuring a spacious living room, elegant dining room, a bright sunroom ideal for morning coffee or afternoon reading, and a full bathroom on the main floor for added convenience. The spacious kitchen is both functional and stylish, perfect for a bustling family or entertaining guests. Upstairs, you'll find three generously sized bedrooms and a full bathroom, with a finished third floor offering a versatile space perfect as a home office, studio, or additional living area. The endless backyard offers amazing possibilities for whatever your vision holds, whether it's a garage, outdoor living oasis, garden retreat or possible auxiliary dwelling. Numerous updates make this home low maintenance and move-in ready, including new shingles (2018), updated windows, flooring, kitchen, and bathrooms. Enjoy summer days in your in-ground pool, complete with a brand-new liner, jets and skimmer (2024), pool filter and solar cover (2023), safety cover (2020) and heater and pump (2019).Don't miss your chance to hang your hat in one of the city's most desirable neighbourhoods, this is Old West End living at its finest.
Inclusions: Fridge, Stove, Dishwasher, B/I Microwave, Blinds, All ELF's, Washer, Dryer, Play Structure, All Pool Equipment, Shed, Small Storage Shed at End of Driveway.
