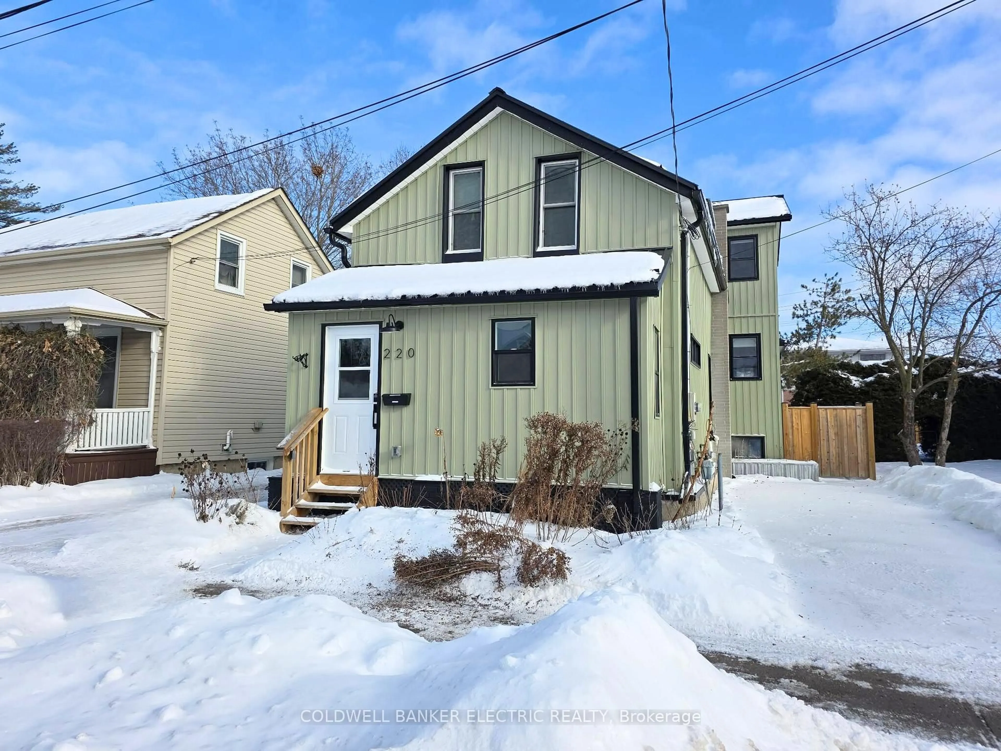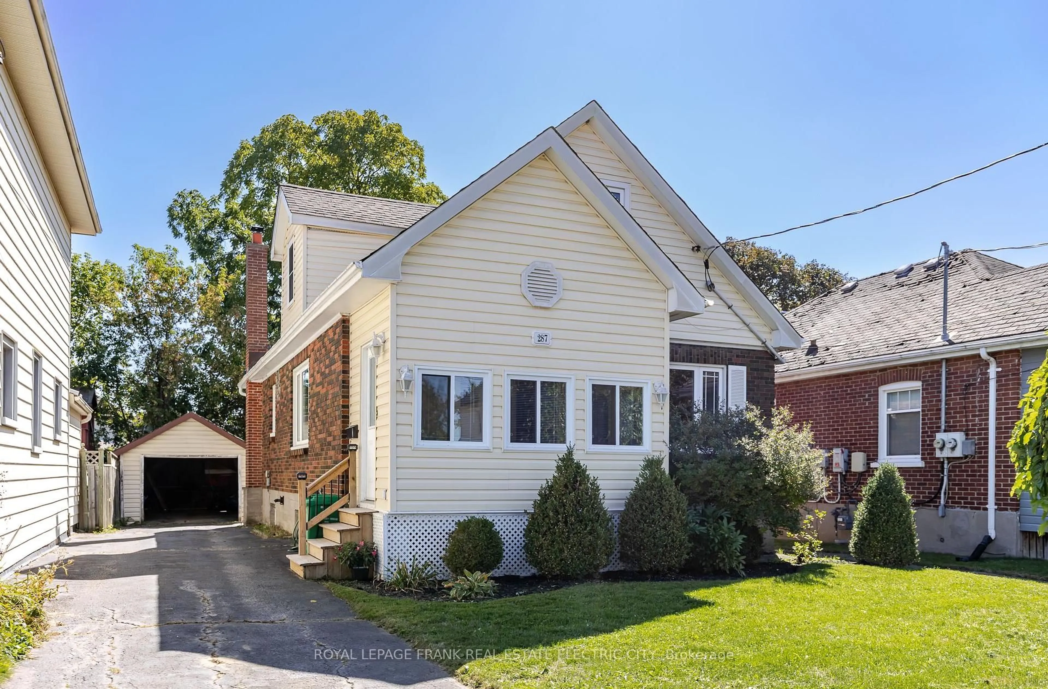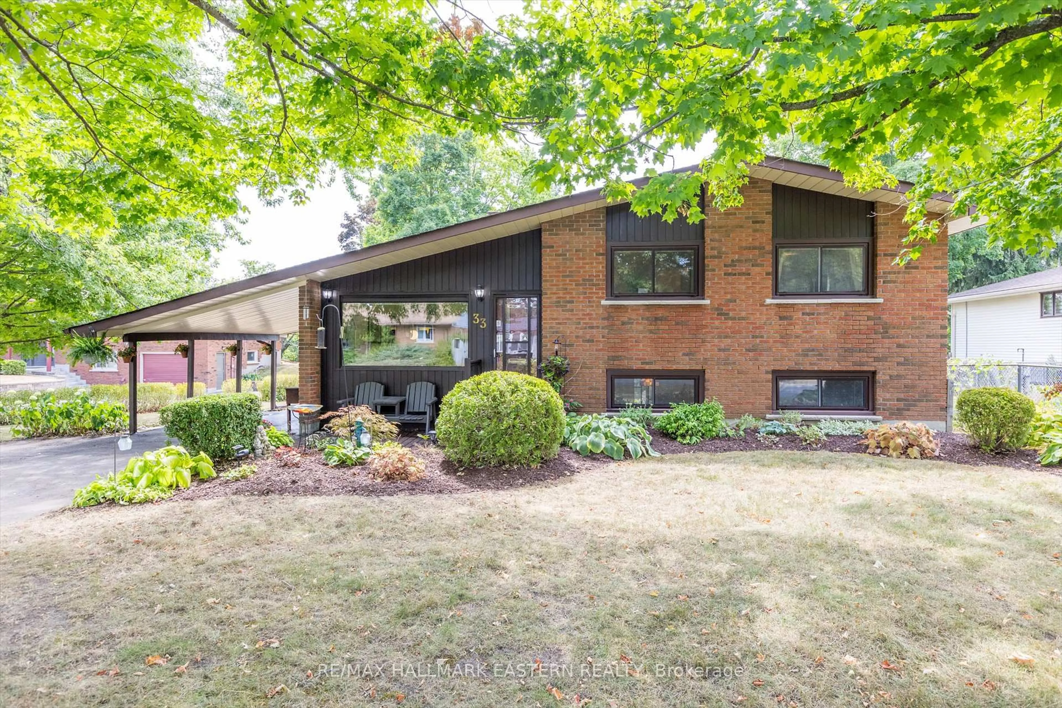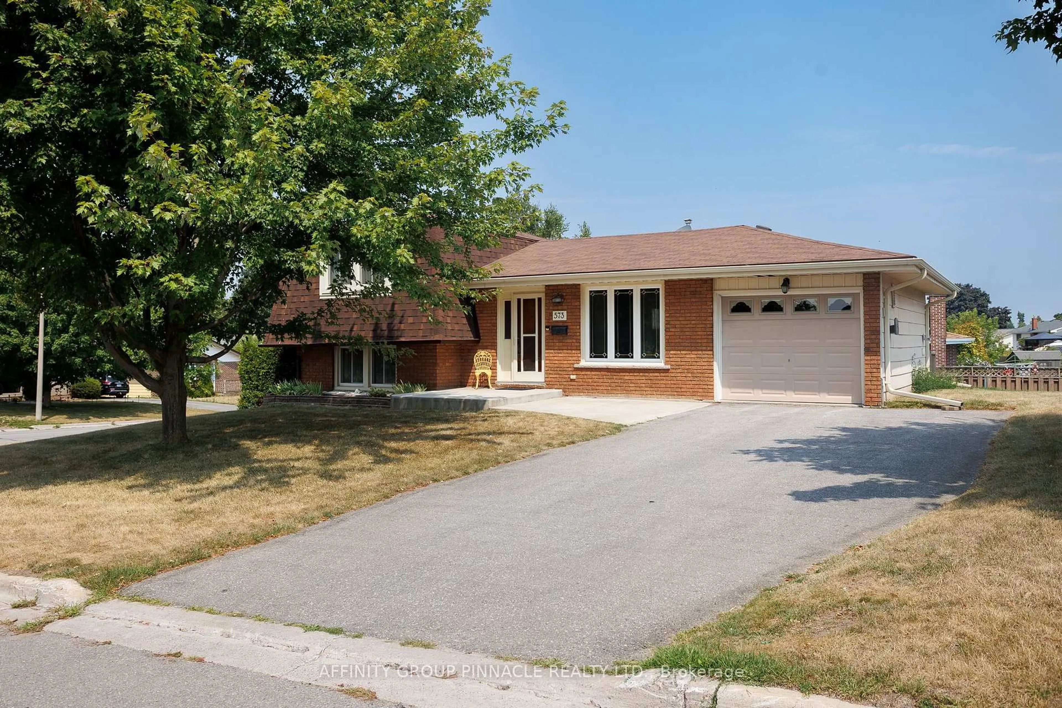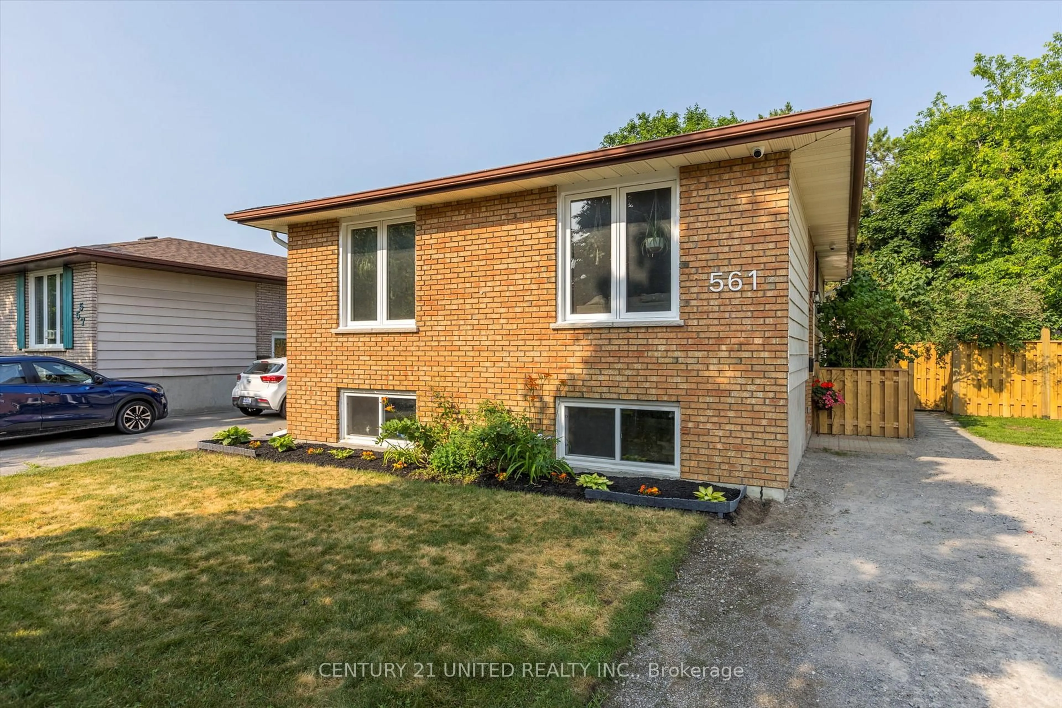Freshly updated and ready for your family! This exceptionally clean home combines modern design, comfort, and value - a true showstopper on a budget. Ideally located in East Peterborough, close to parks, dog parks, Little Lake, Beavermead Park, the Otonabee River, shopping, and quick access to Hwy 115. Step into the bright white kitchen featuring quartz countertops and backsplash, a hidden walk-in pantry, and brand-new stainless-steel appliances - perfectly designed for both daily living and entertaining. The open-concept living area showcases a waffle ceiling with LED lighting and durable vinyl click flooring, adding both style and practicality. You'll fall in love with the stunning sunroom, highlighted by laminated wood beams, floor-to-ceiling windows, and a cozy gas fireplace - creating a warm, light-filled retreat to enjoy year-round. Upstairs, the primary bedroom offers two separate closets and direct access to a beautifully renovated 4-piece bathroom featuring sconce lighting over a quartz countertop vanity, pot lights, and 24"x24" Carrara-style ceramic tiles throughout - an elegant, spa-like space designed for relaxation. The finished lower level provides a spacious recreation room ideal for a family area, home gym, or office. With modern updates, low-maintenance finishes, and timeless character throughout, this home delivers true move-in-ready comfort.
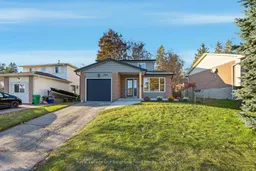 43
43


