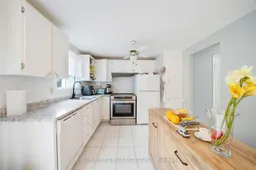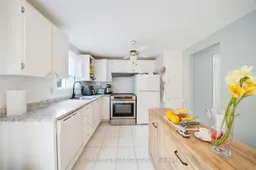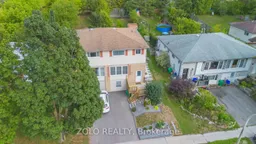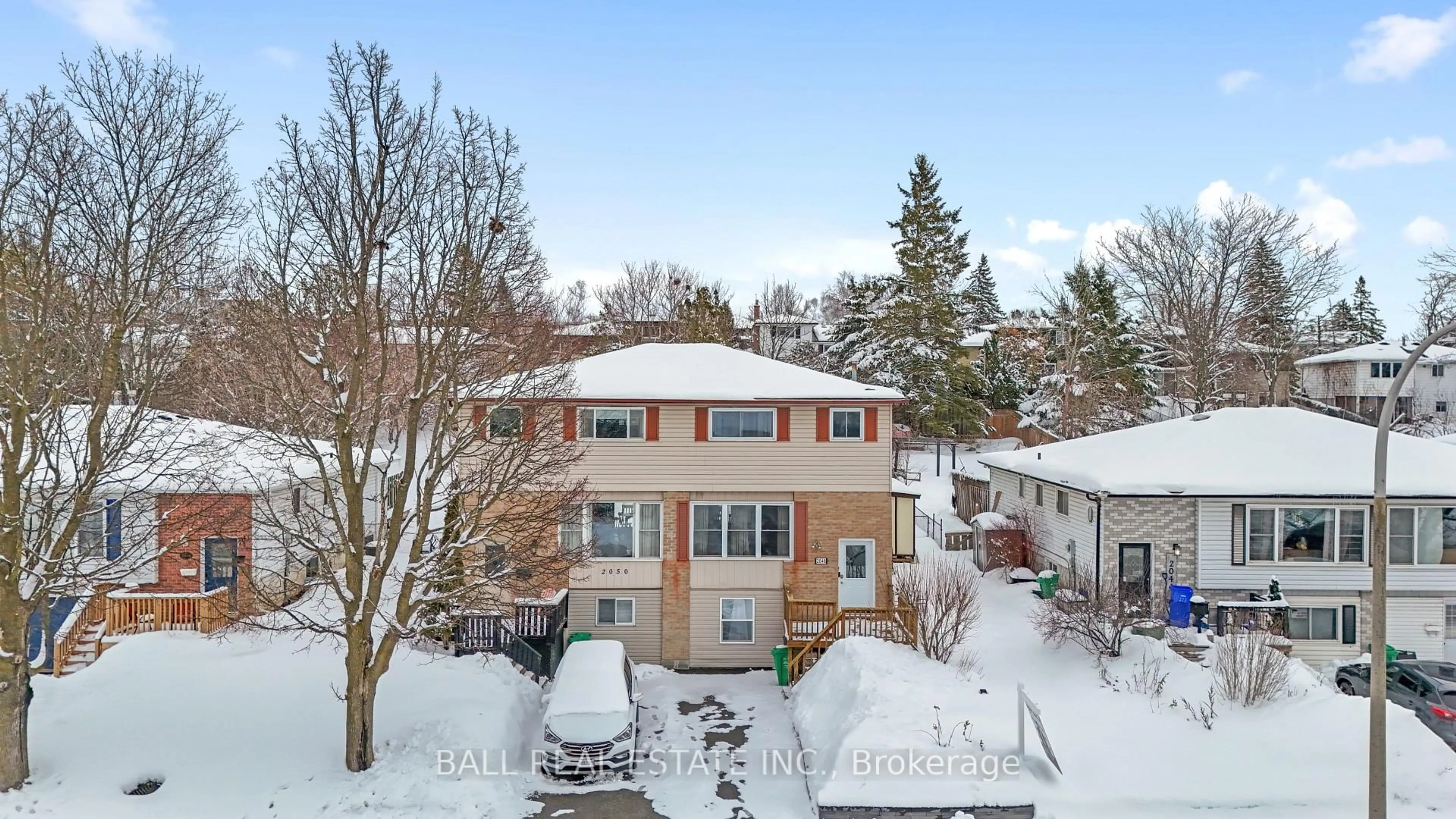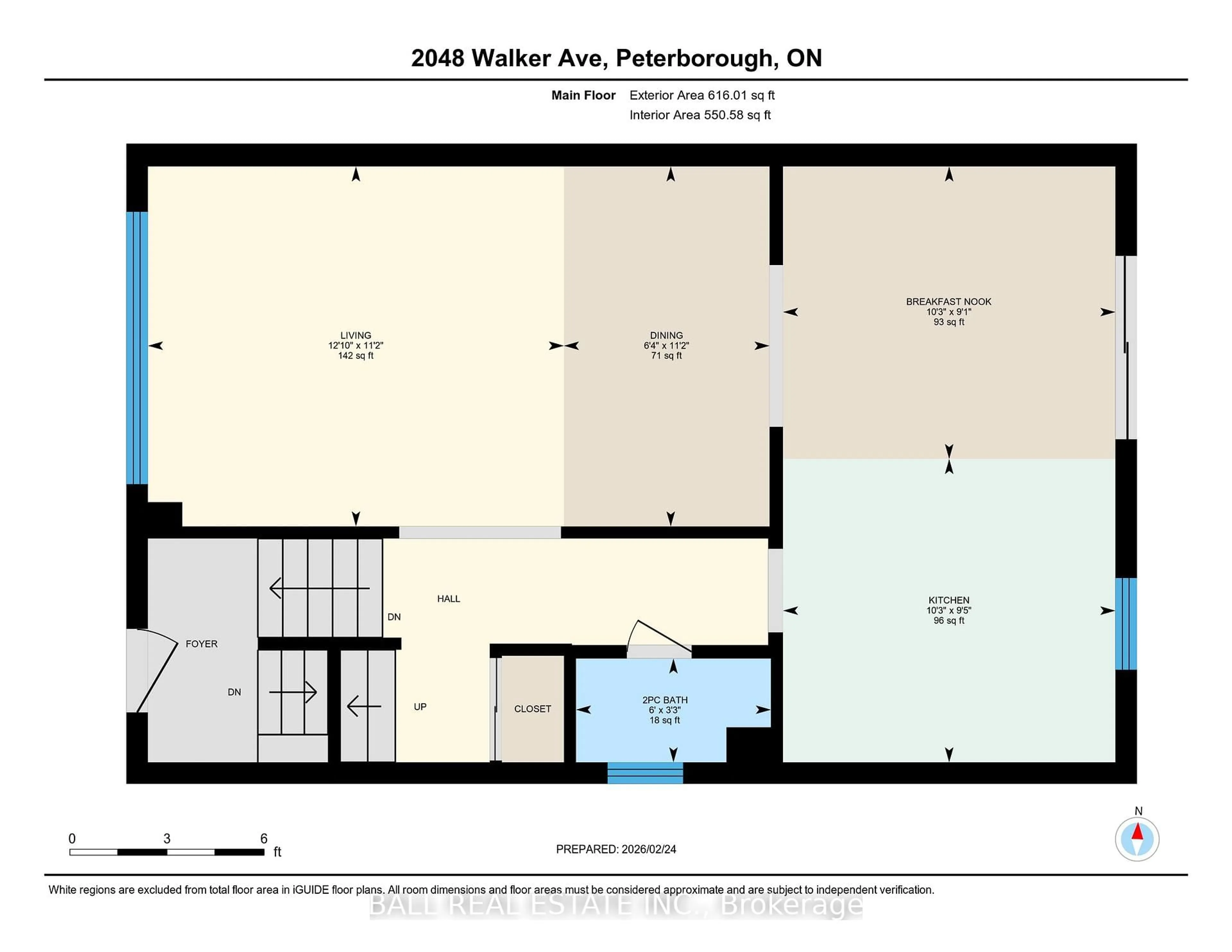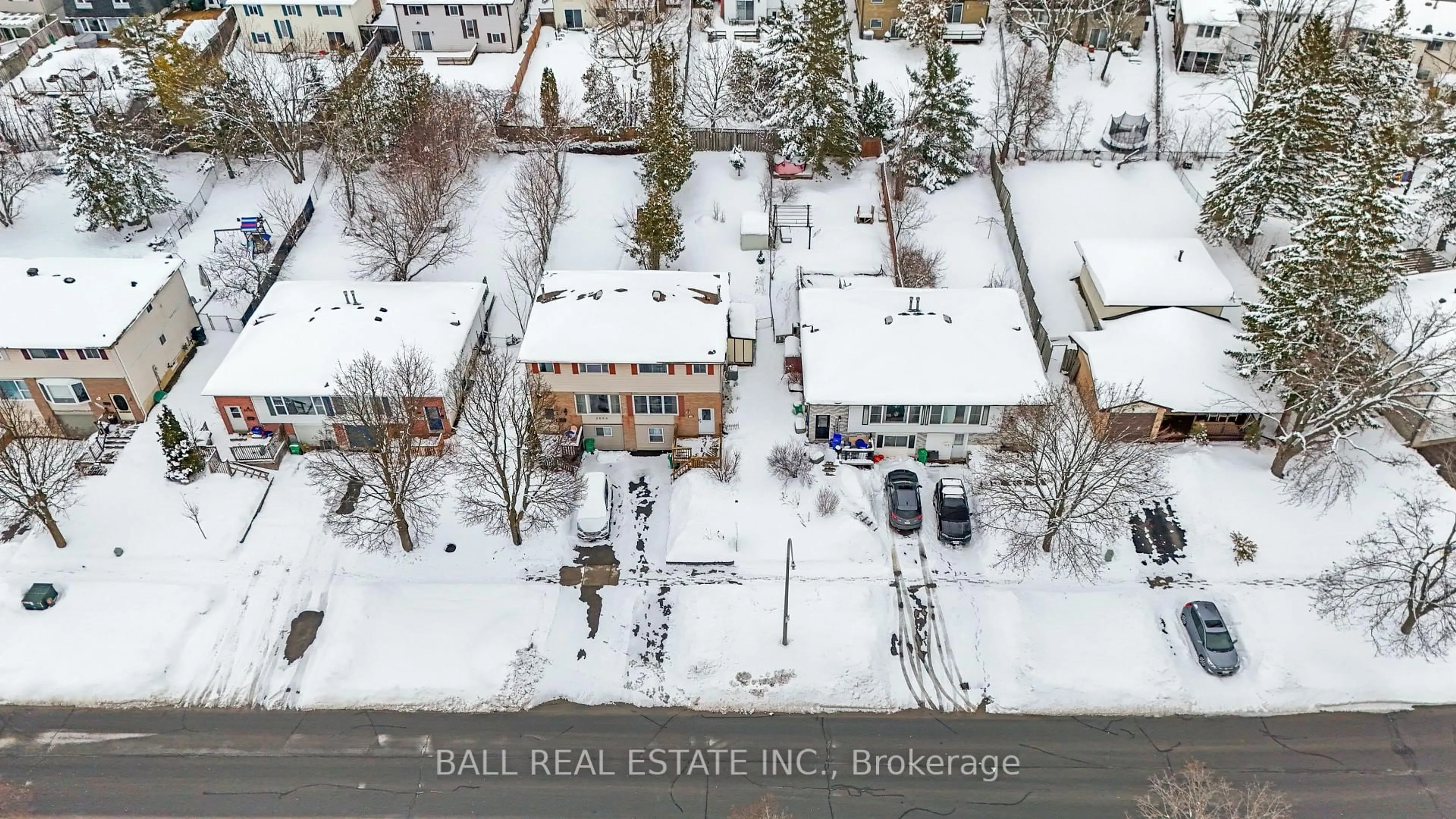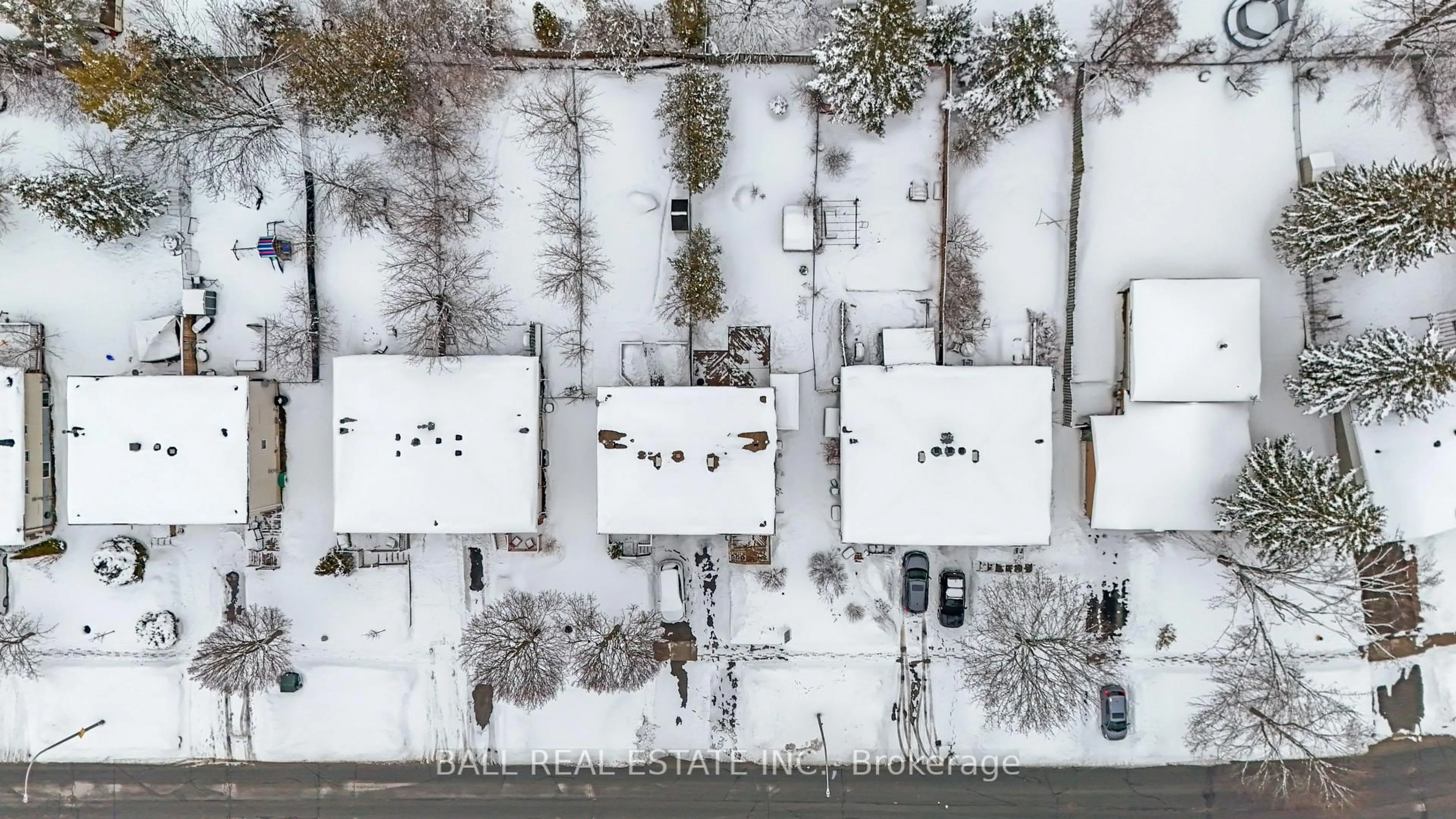2048 Walker Ave, Peterborough, Ontario K9L 1S1
Contact us about this property
Highlights
Estimated valueThis is the price Wahi expects this property to sell for.
The calculation is powered by our Instant Home Value Estimate, which uses current market and property price trends to estimate your home’s value with a 90% accuracy rate.Not available
Price/Sqft$354/sqft
Monthly cost
Open Calculator
Description
Welcome to 2048 Walker Avenue, a well-located semi-detached home in Peterborough's desirable east end. Just minutes to parks, Little Lake, the Canadian Canoe Museum, restaurants, shops, and everyday amenities, this location offers a great balance of convenience and community. The main floor features a bright, open layout where the living, dining, and kitchen spaces flow comfortably together, creating an inviting setting for everyday living and entertaining. A convenient 2-piece bathroom completes this level. Upstairs, you'll find three well-proportioned bedrooms and a full 4-piece bathroom, offering practical space for families, guests, or a home office setup. The lower level adds versatility with an in-law suite complete with a kitchenette, bedroom, and bathroom. Ideal for extended family, additional living space, or as a potential income-generating opportunity, this area provides flexibility to suit a variety of needs. Outside, enjoy a generous fully fenced backyard with a deck, perfect for relaxing or hosting summer gatherings .This home has seen extensive updates over the past several years, including updated second-floor flooring and stairs (2021), basement waterproofing, removal of the separate basement entrance with new wall construction, and a renovated basement bathroom with fan (2022). The kitchen was updated with a new stove, plumbing, and tap (2023). In 2024, the installation of central air conditioning, a new electrical panel, an Ecobee thermostat, and a front entrance doorbell camera was completed, along with full landscaping improvements. The second-floor shower was renewed in 2025, along with a new laundry utility sink and exterior hose and tap, plus updated bathroom fixtures throughout. Overall, this is a well-maintained and thoughtfully updated home in a convenient east end location, offering space, flexibility, and long-term value for a variety of buyers.
Property Details
Interior
Features
Main Floor
Kitchen
2.86 x 3.13Dining
3.39 x 1.94Living
3.39 x 3.92Bathroom
0.98 x 1.842 Pc Bath
Exterior
Features
Parking
Garage spaces -
Garage type -
Total parking spaces 3
Property History
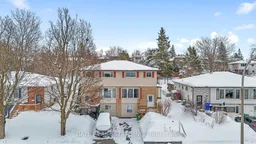 50
50