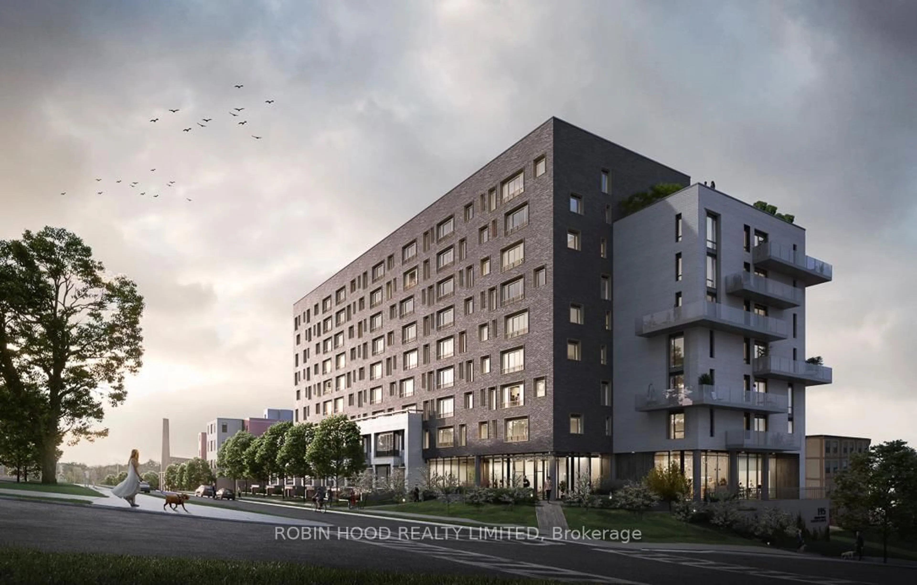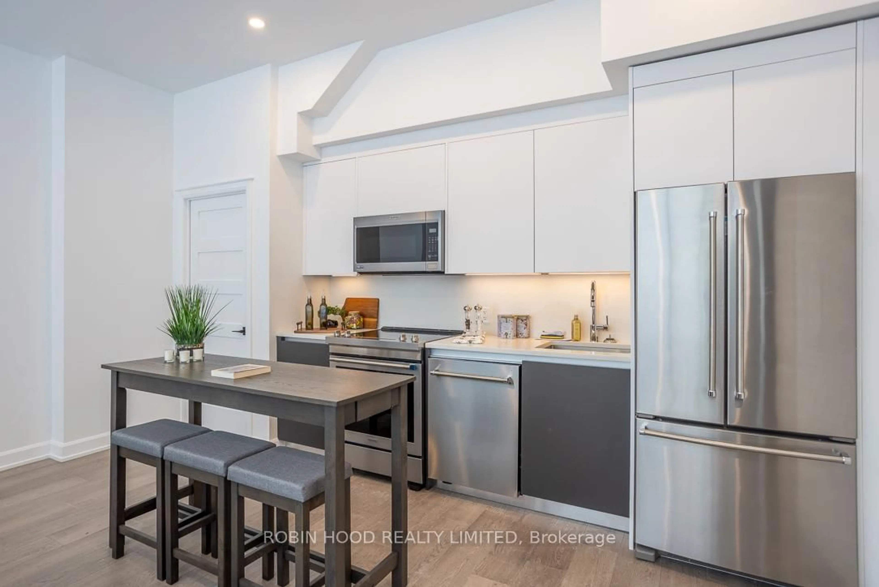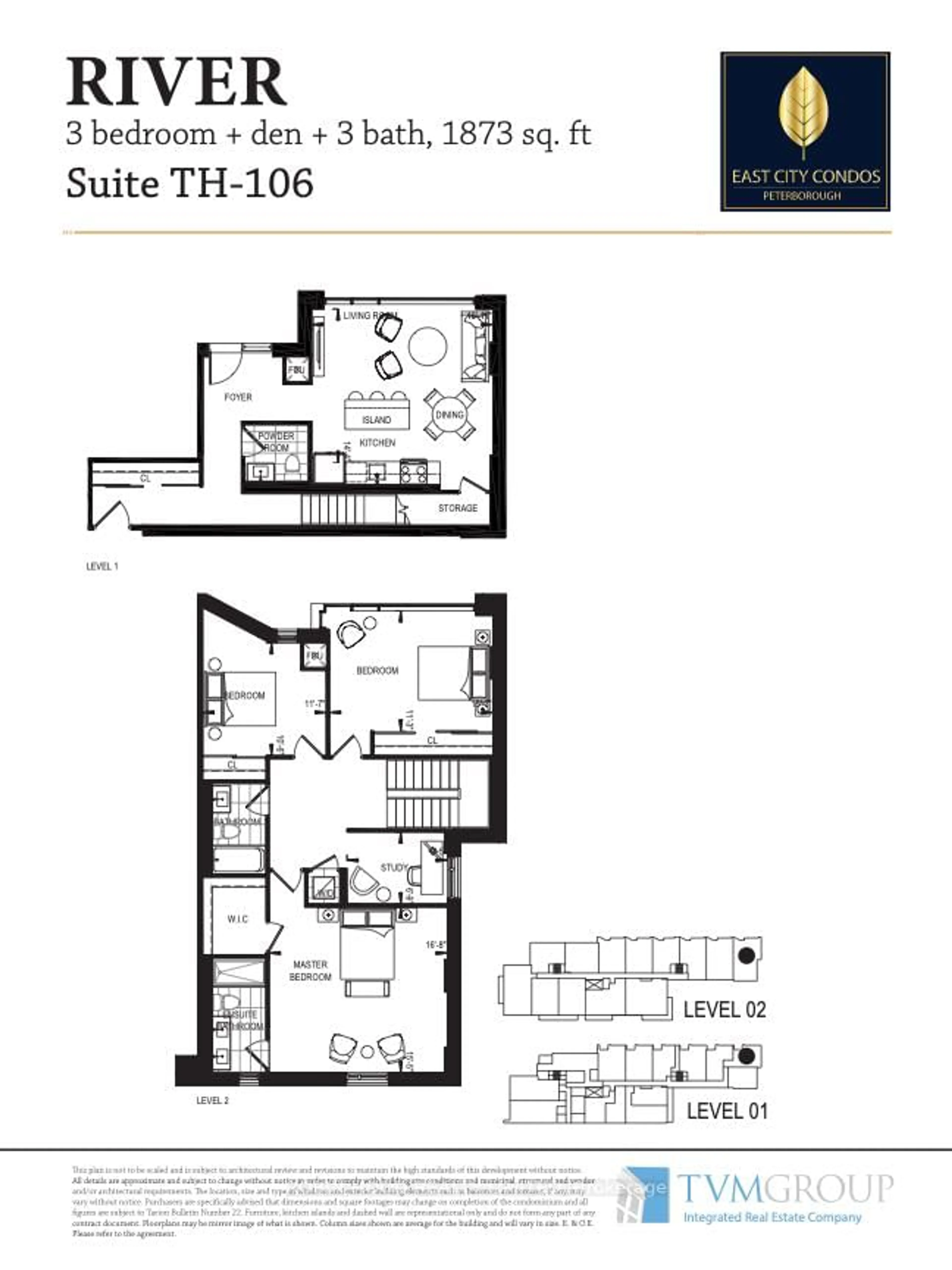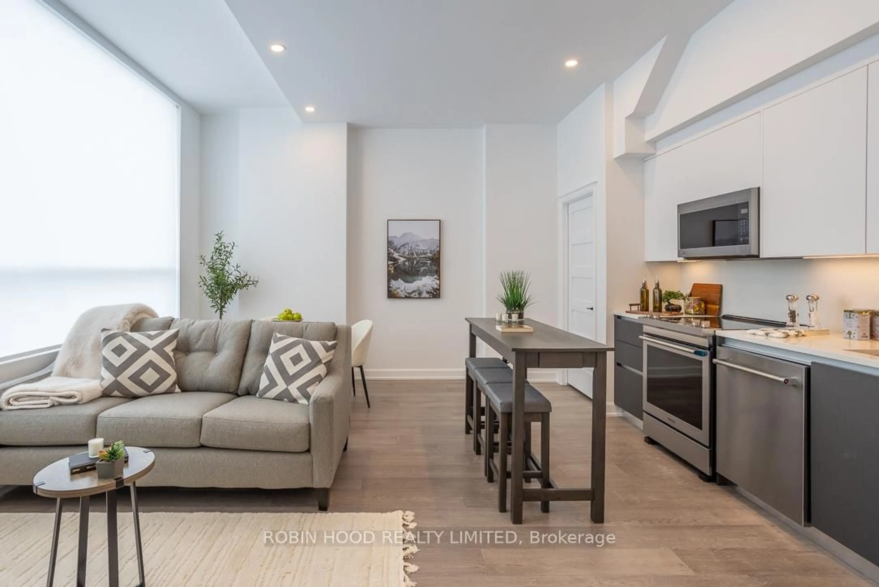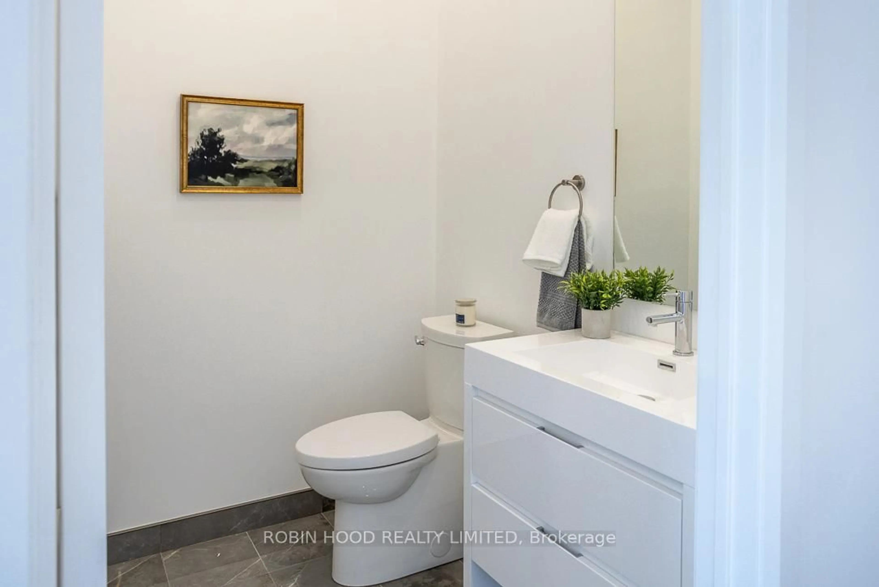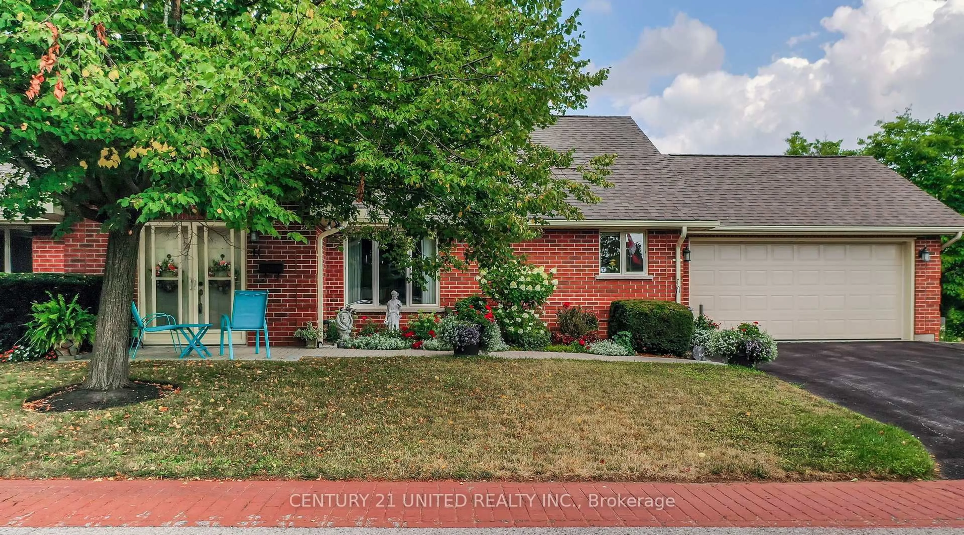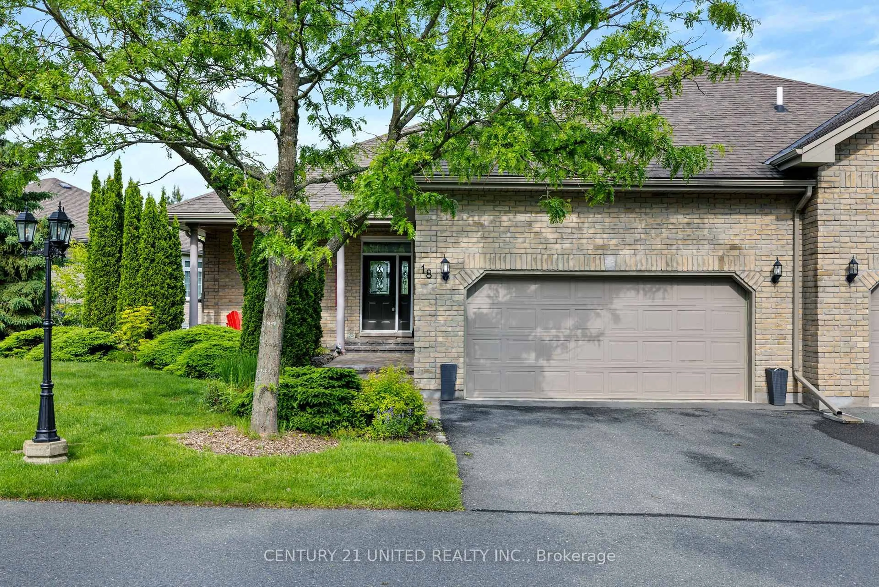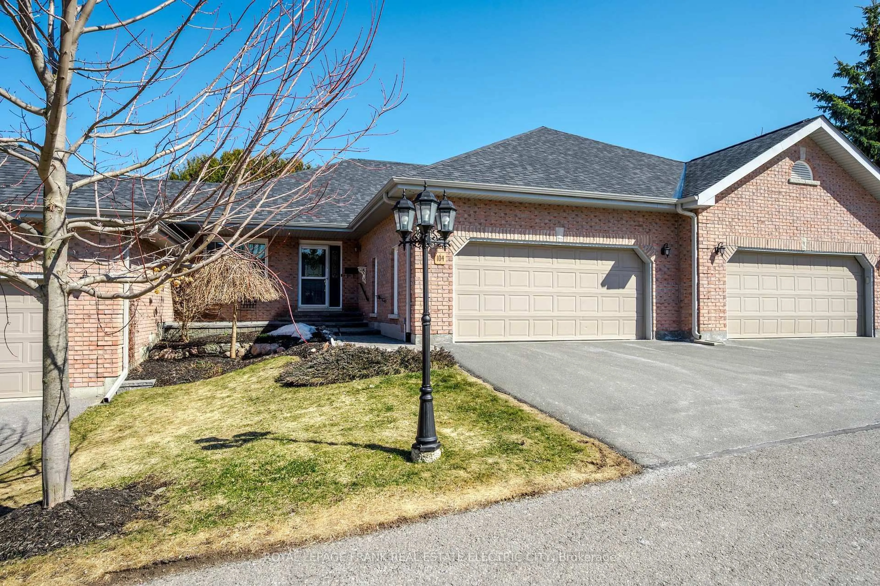195 HUNTER St #TH 106, Peterborough East, Ontario K9H 1G9
Contact us about this property
Highlights
Estimated valueThis is the price Wahi expects this property to sell for.
The calculation is powered by our Instant Home Value Estimate, which uses current market and property price trends to estimate your home’s value with a 90% accuracy rate.Not available
Price/Sqft$491/sqft
Monthly cost
Open Calculator
Description
Welcome to 195 Hunter Street East, Townhome 106, an elegant two-storey townhome in the coveted East City Condos community. Thoughtfully designed with modern living in mind, this home showcases a chef-inspired kitchen complete with quartz countertops, stainless steel appliances, and sophisticated designer finishes. The open-concept layout features hardwood flooring throughout, soaring ceilings, and an inviting electric fireplace. Step outside to your private ground-floor patio the perfect setting for morning coffee, evening cocktails, and relaxed weekend gatherings. An ideal home for rightsizers, professionals, or anyone seeking a vibrant, connected lifestyle. Enjoy access to premium amenities, including a fully equipped gym, shared office space, dog wash station, and a stunning 8th-floor terrace offering panoramic views of the city. Just steps from parks, trails, waterfront paths, and the charming heart of East City.
Property Details
Interior
Features
Main Floor
Dining
2.0 x 3.0Powder Rm
2.0 x 2.0Kitchen
2.0 x 1.0Exterior
Features
Parking
Garage spaces -
Garage type -
Total parking spaces 1
Condo Details
Amenities
Gym, Party/Meeting Room, Rooftop Deck/Garden
Inclusions
Property History
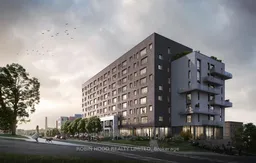 15
15
