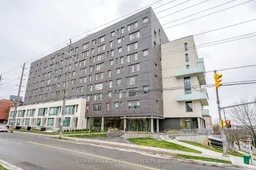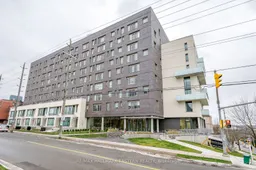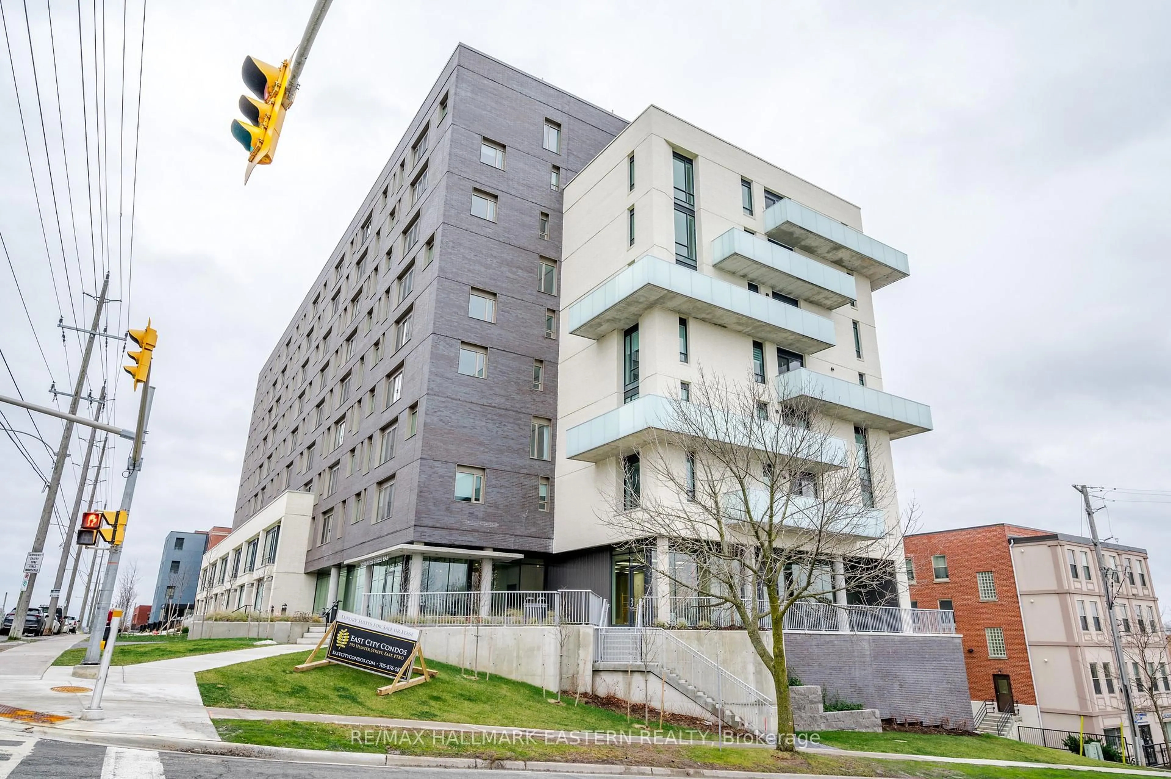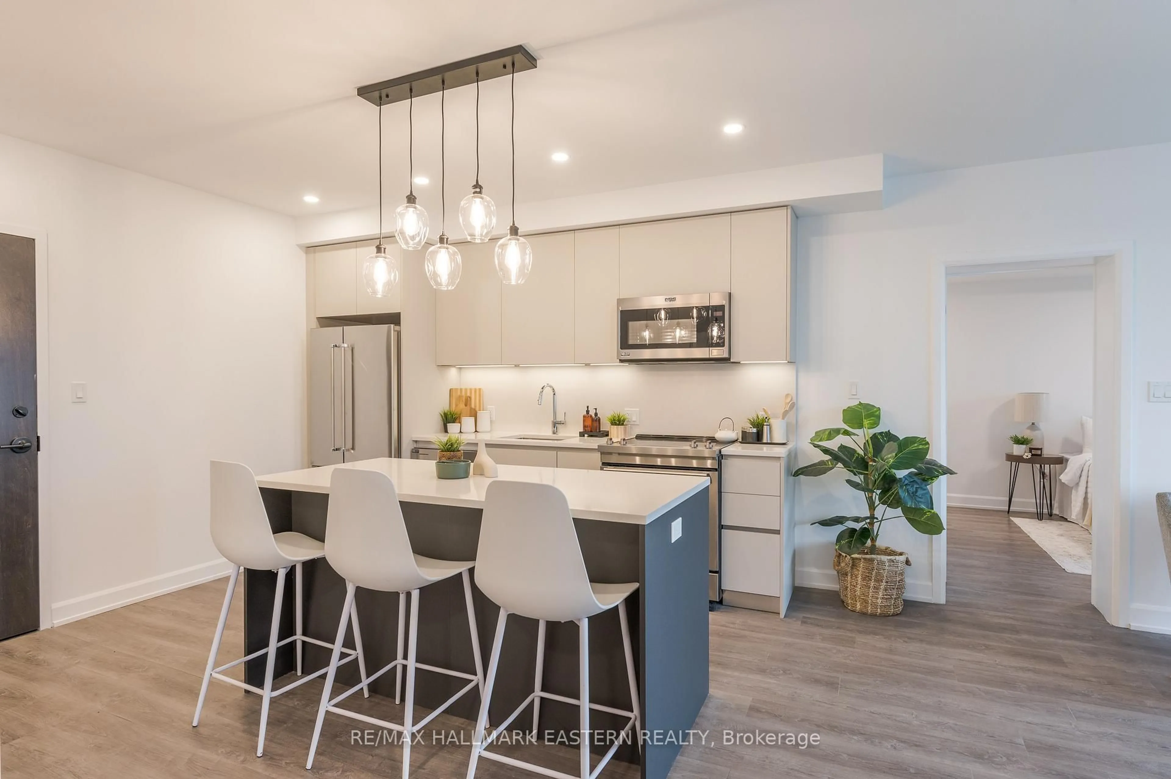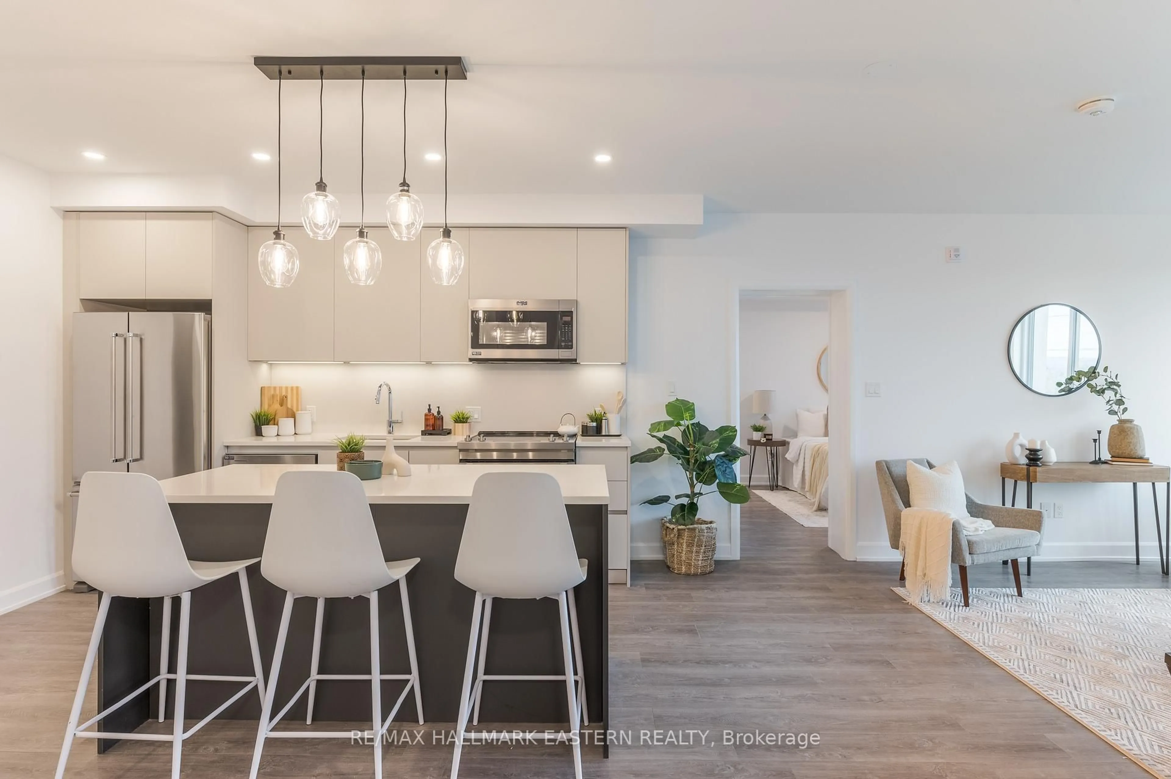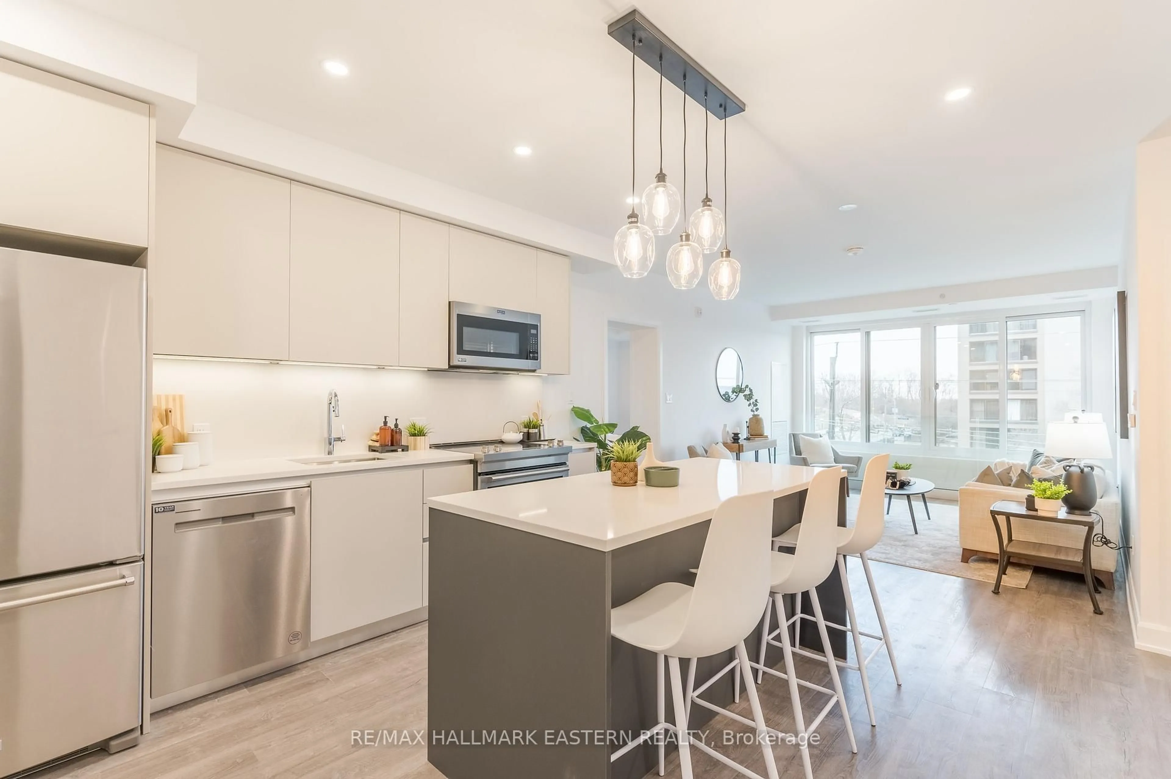195 Hunter St #505, Peterborough, Ontario K9H 0K6
Contact us about this property
Highlights
Estimated valueThis is the price Wahi expects this property to sell for.
The calculation is powered by our Instant Home Value Estimate, which uses current market and property price trends to estimate your home’s value with a 90% accuracy rate.Not available
Price/Sqft$723/sqft
Monthly cost
Open Calculator
Description
Welcome to 195 Hunter St. East, Unit 505! This never-lived-in 2-bedroom, 2-bathroom condo in sought-after East City offers modern living at its finest. Enjoy top-tier building amenities, including a stunning 8th-floor party room with a wrap-around roof top terrace, a main floor meeting room, gym, and a convenient dog washing station. With owned underground parking and a prime location just minutes from downtown and close to all amenities, this unit is ideal for professionals, downsizers, or anyone looking to start fresh in a vibrant community. The seller is willing to provide vendor take-back financing to the buyer, with terms to be mutually agreed upon (rate, down payment, amortization, and duration).
Property Details
Interior
Features
Main Floor
Office
2.43 x 3.06Br
4.22 x 2.97Primary
5.98 x 3.15Kitchen
3.74 x 3.58Exterior
Parking
Garage spaces 1
Garage type Underground
Other parking spaces 0
Total parking spaces 1
Condo Details
Amenities
Gym, Party/Meeting Room, Rooftop Deck/Garden
Inclusions
Property History
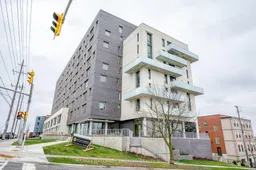 42
42