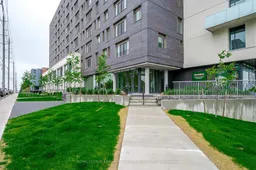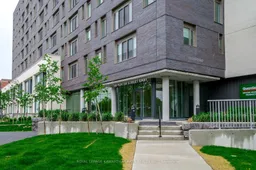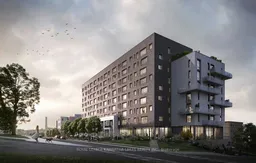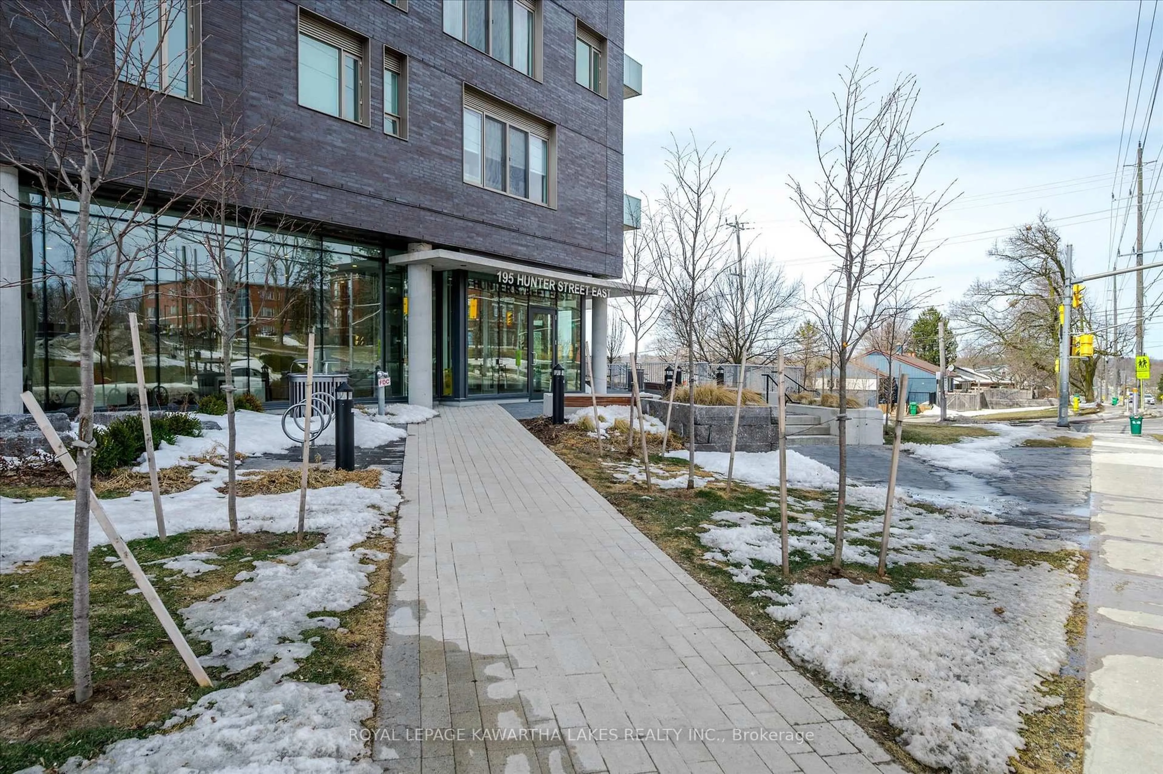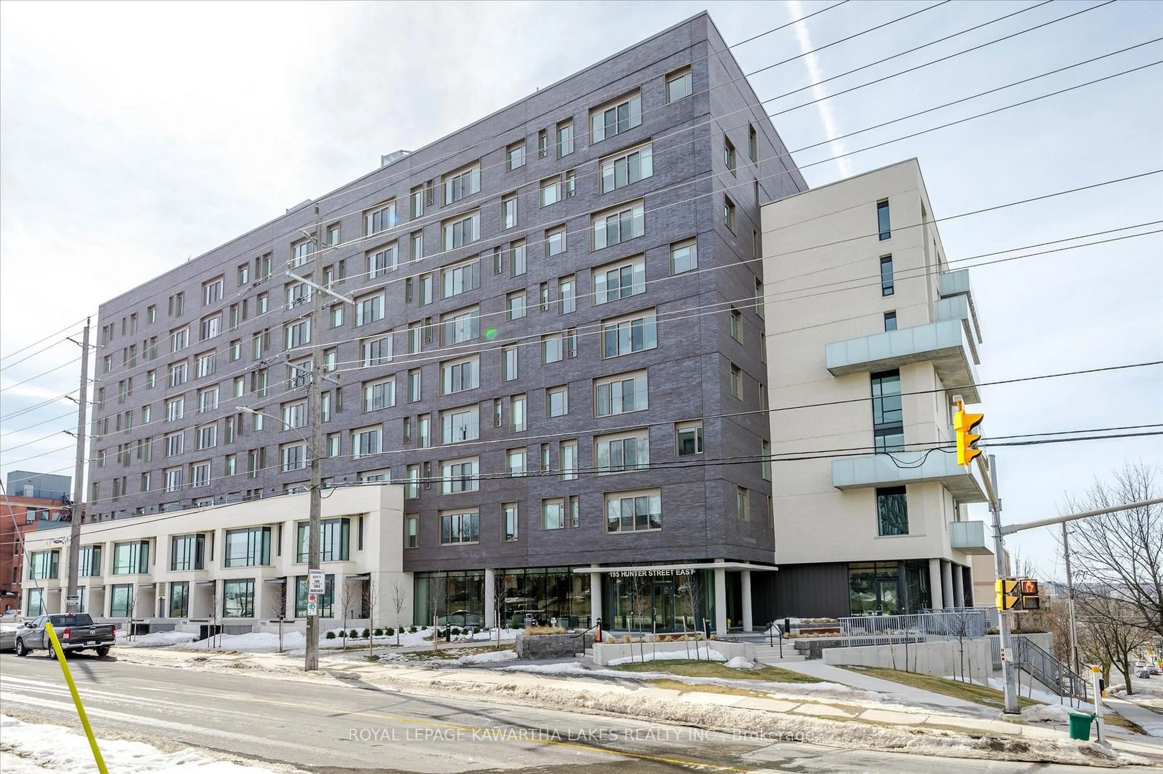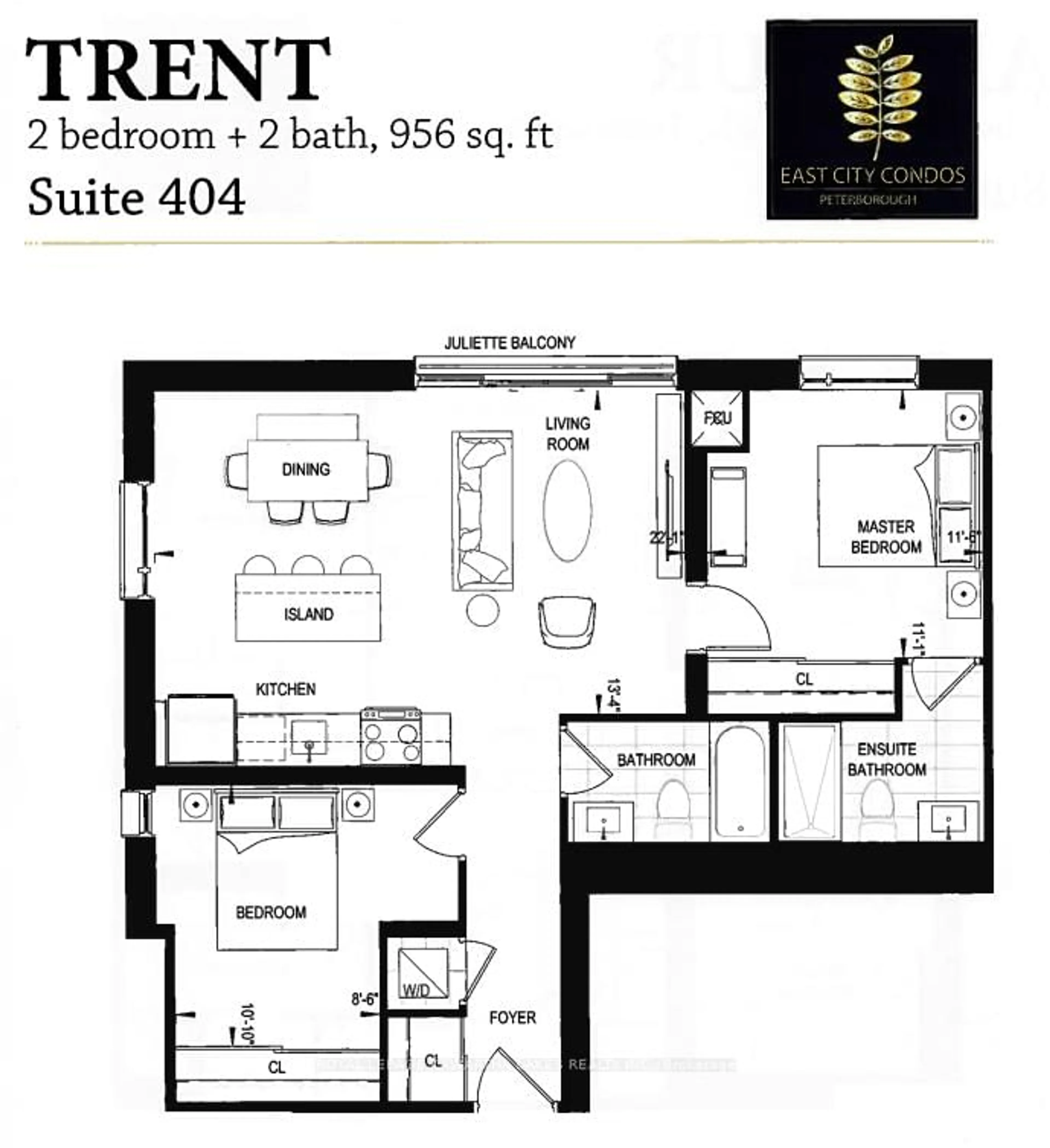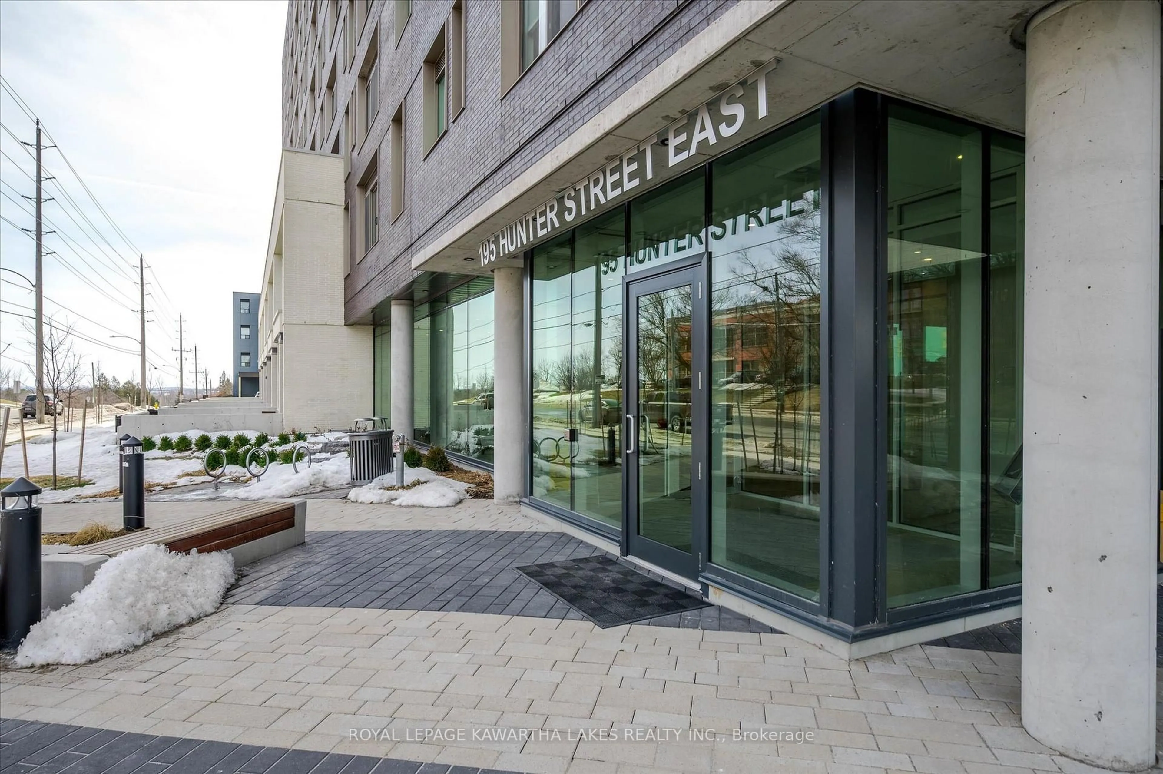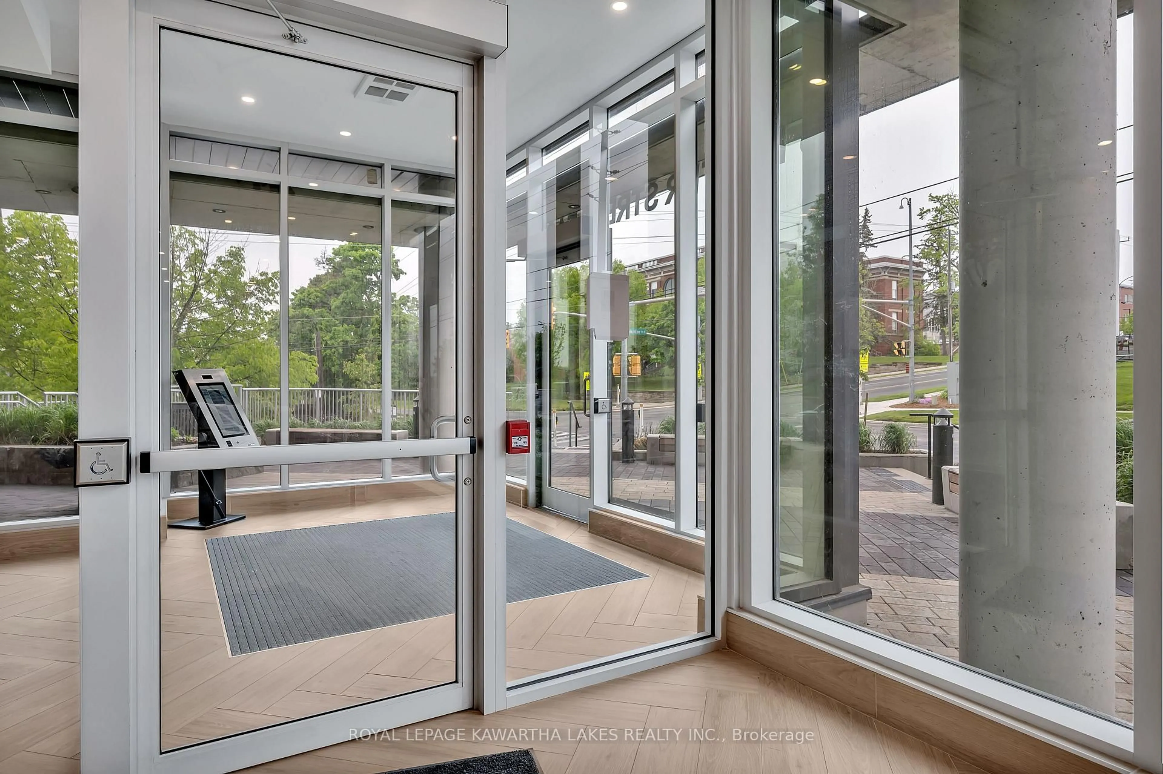195 HUNTER St #404, Peterborough, Ontario K9H 1G9
Contact us about this property
Highlights
Estimated valueThis is the price Wahi expects this property to sell for.
The calculation is powered by our Instant Home Value Estimate, which uses current market and property price trends to estimate your home’s value with a 90% accuracy rate.Not available
Price/Sqft$570/sqft
Monthly cost
Open Calculator
Description
Luxury Living in the Heart of Peterborough. Discover elevated condo living in this brand-new, stylish residence offering an open-concept layout with 9-foot ceilings and Gas Fireplace. The chef-inspired kitchen features an oversized island, quartz countertops, built-in stainless steel appliances, and custom cabinetry, perfect for cooking and entertaining. This modern condo includes 2 spacious bedrooms and 2 sleek bathrooms, designed for comfort and style. Designer upgrades are found throughout, creating a refined living experience. Enjoy top-tier amenities, including a contemporary lobby, 8th-floor lounge and party room with a two-sided fireplace, a private dining area that opens to a stunning rooftop terrace with panoramic views of the city. Stay active in the fully equipped fitness centre and take advantage of the on-site pet washing station. Ideally located in East City, you're steps from shops, cafes, bakeries, parks, and Rogers Cove Beach. Includes underground parking space P2-19 for added convenience. Move into Peterborough's most luxurious and vibrant condo community, where modern design meets unmatched lifestyle. Note - Heating costs are included in monthly condo fees.
Property Details
Interior
Features
Main Floor
Bathroom
2.43 x 1.524 Pc Bath / Stone Counter
Foyer
3.65 x 1.21Living
4.08 x 3.34Fireplace / hardwood floor / Juliette Balcony
Dining
3.34 x 2.34Combined W/Kitchen / hardwood floor
Exterior
Features
Parking
Garage spaces 1
Garage type Underground
Other parking spaces 0
Total parking spaces 1
Condo Details
Amenities
Gym, Party/Meeting Room, Rooftop Deck/Garden, Visitor Parking
Inclusions
Property History
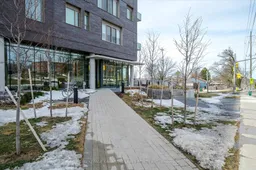 45
45