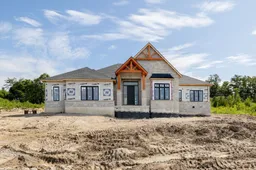*To Be Built* Experience unparalleled craftsmanship with the exclusive opportunity to own the popular The Maplewood model - a sprawling estate bungalow crafted by the renowned custom home builder, Construct & Conserve. Nestled within the serene setting of Mount Pleasant, these homes promise not just opulent living spaces but a lifestyle that resonates w/ comfort & elegance. The Maplewood model is a testament to sophisticated design & functionality, ft a timber frame bungalow layout that extends across 1,930 sq ft. The hallmark of these residences lies in their luxurious standard finishes and the unparalleled ability to customize your space. Relish in 9' ceilings on the main floor, 5-1/2" baseboards, and 3-1/2" casing throughout, and a cozy gas fireplace in the great room, all contribute to the home's refined aesthetics. Option to add a 3rd Car Garage & further customize to your dreams! Media showcased in listing is from the Maplewood Model Home. **EXTRAS** Situated in the charming hamlet of Mount Pleasant, your new home is just 10 minutes from Highway 115 and a mere 15 minutes southwest of Peterborough. Renderings are for sample use only.
Inclusions: Email jennifer@jjpropertyco.com for full list of finishes and features.




