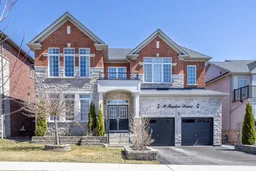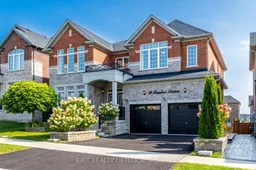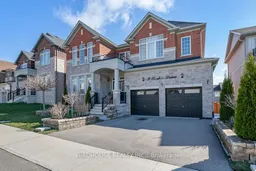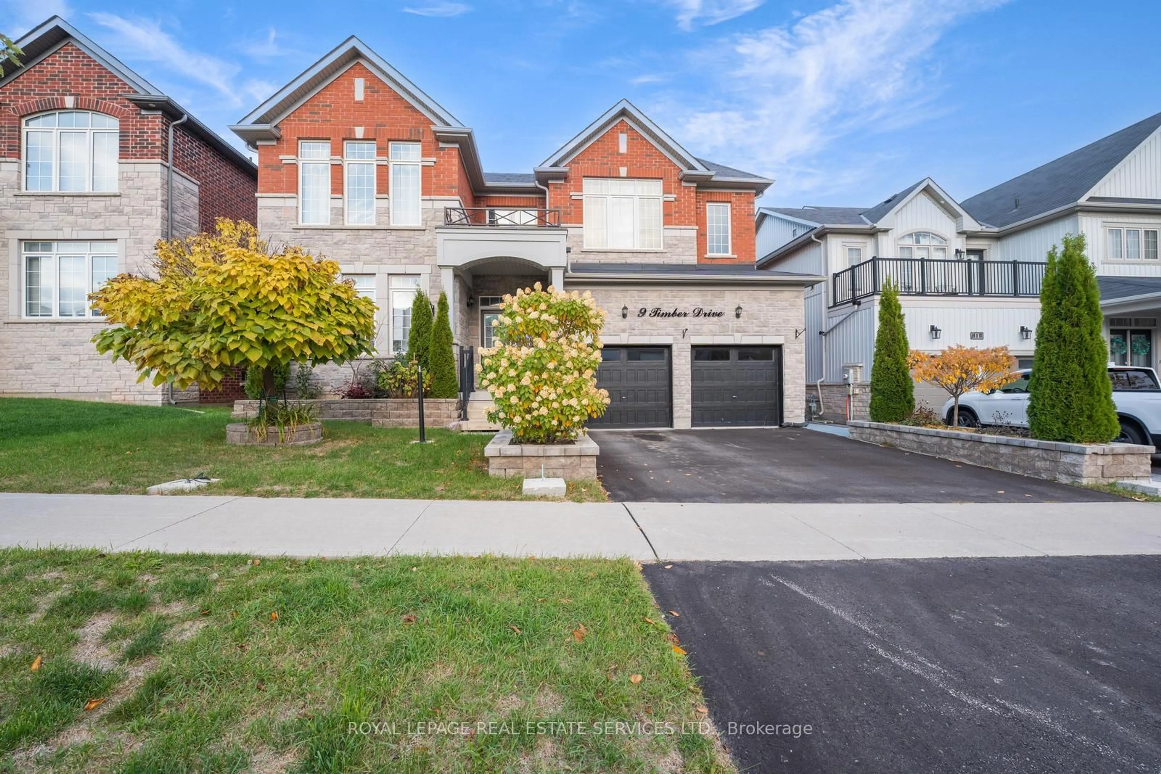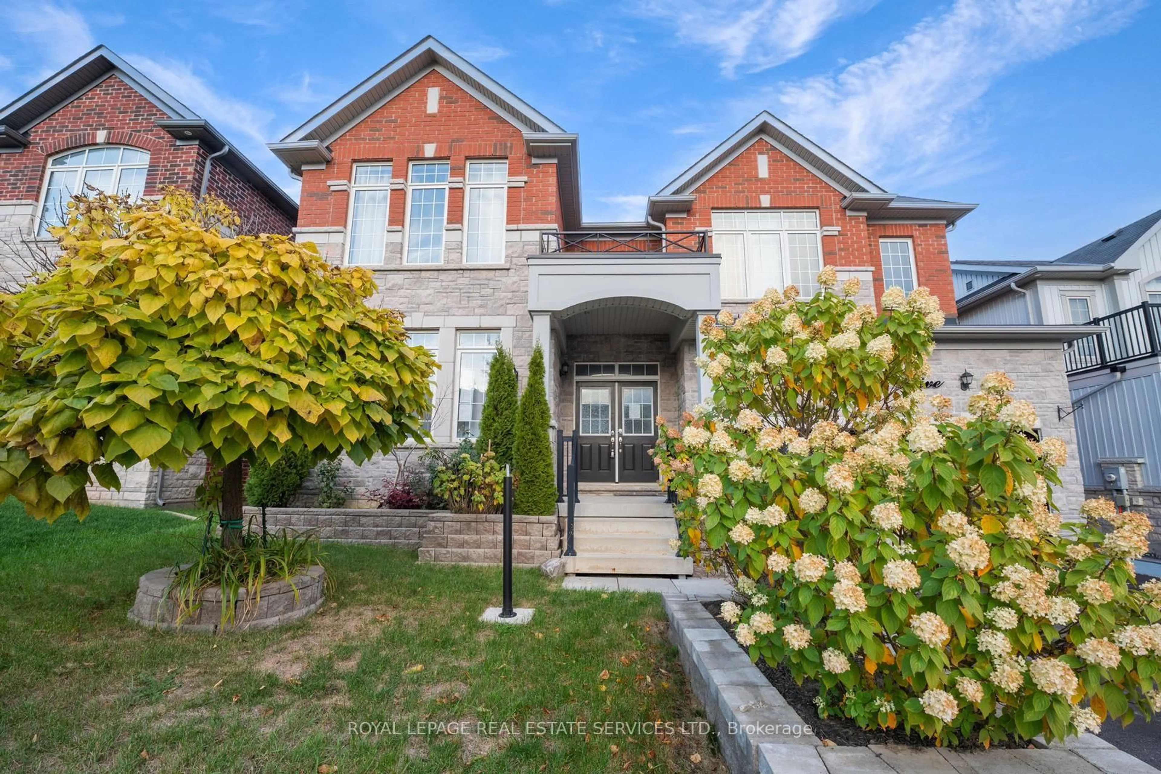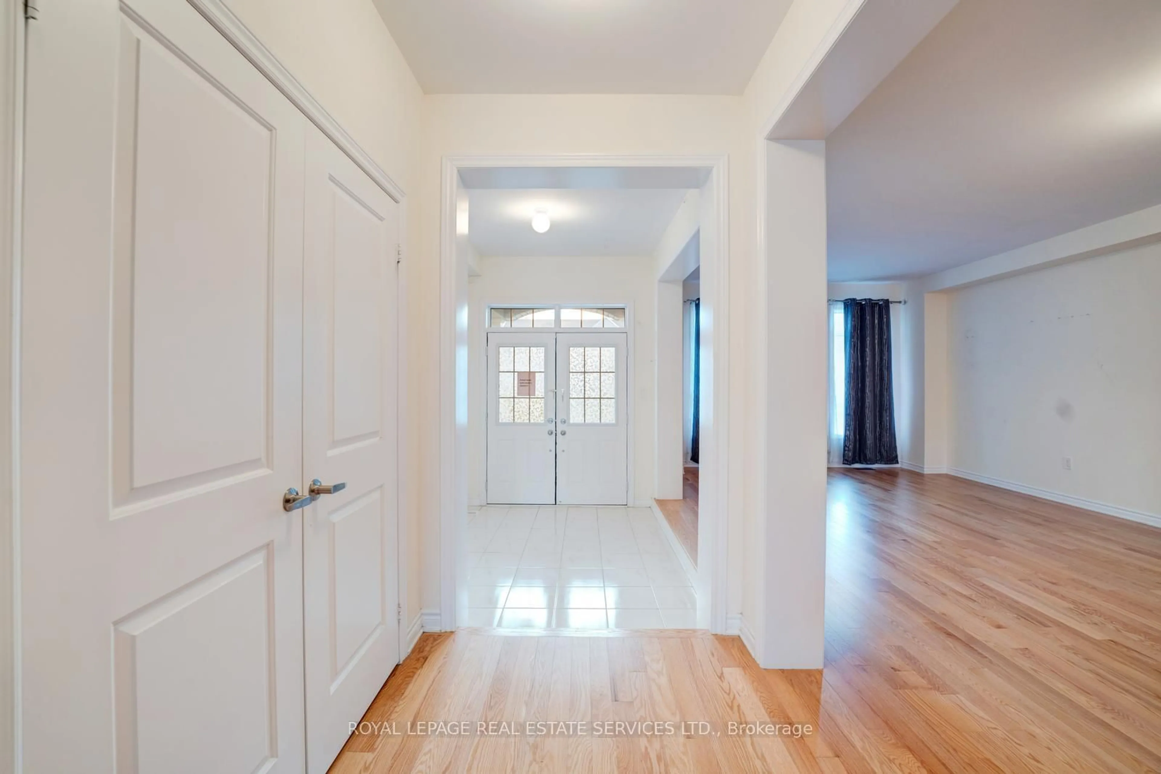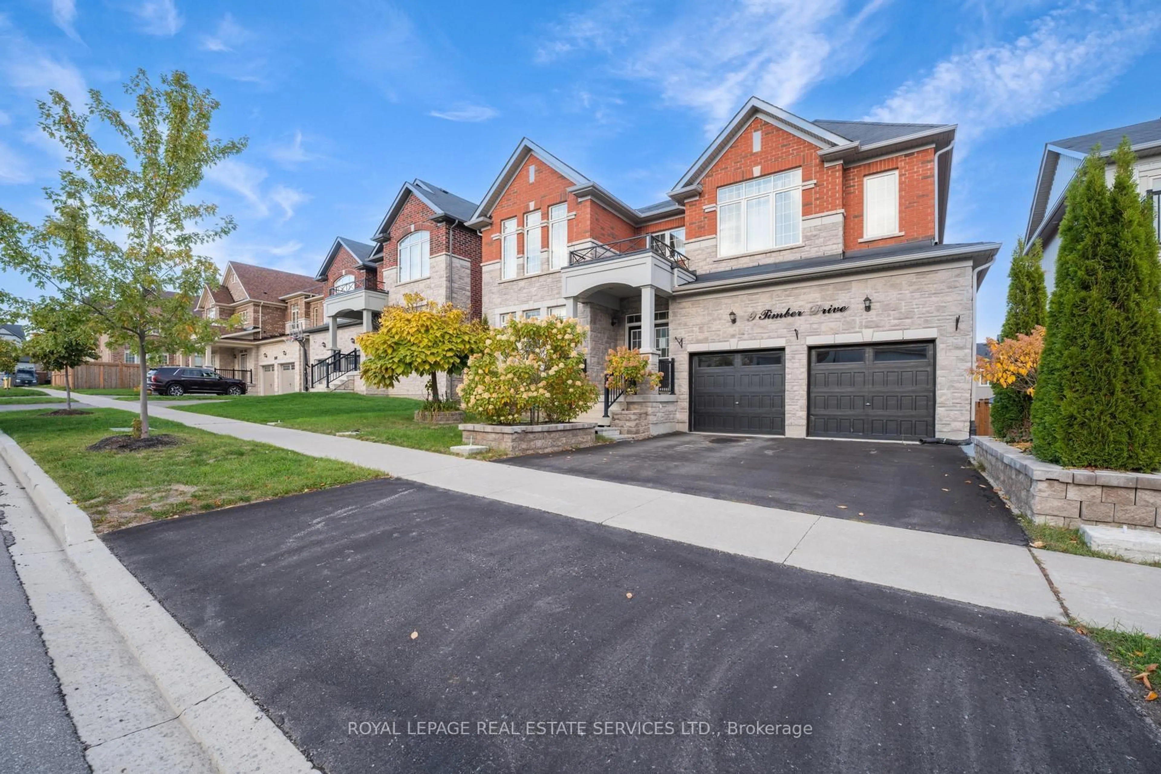9 Timber Dr, Cavan Monaghan, Ontario L0A 1G0
Contact us about this property
Highlights
Estimated valueThis is the price Wahi expects this property to sell for.
The calculation is powered by our Instant Home Value Estimate, which uses current market and property price trends to estimate your home’s value with a 90% accuracy rate.Not available
Price/Sqft$277/sqft
Monthly cost
Open Calculator
Description
Sold under POWER OF SALE. "Sold" as is - where is. A rare opportunity to own a luxury home at an unbeatable price. Welcome to 9 Timber Drive, an elegant brick-and-stone residence combining timeless craftsmanship with modern comfort in the peaceful, sought-after Cavan-Monaghan community. Offered under Power of Sale, this home delivers exceptional value - never before available at this price.The grand double doors open to a bright, open-concept living and dining area filled with natural light and views of the landscaped front yard. The designer kitchen features a large centre island, stainless steel appliances, and a breakfast area with walk-out to the backyard - ideal for family gatherings and entertaining. A convenient kitchen servery adds flow and function. The inviting family room boasts a gas fireplace and elegant finishes, creating a perfect space to unwind.Upstairs, the luxurious primary suite offers a walk-in closet and spa-inspired ensuite with glass shower and soaker tub. Each additional bedroom includes its own 4-piece ensuite for comfort and privacy. Additional highlights include second-floor laundry, a landscaped yard with stone patio and side entry, plus a walk-out basement with in-law suite potential or future expansion.This home perfectly balances elegance, functionality, and incredible value - a rare chance to own a high-end property well below replacement cost.MUST SEE! Power of Sale. 48 hours (work days) irrevocable on all offers. Being sold as is. Must attach Schedule "B" and use Seller's sample offer when drafting offer (copy in attachment section of MLS). All information to be independently verified. Taxes estimated per city website.
Property Details
Interior
Features
Main Floor
Great Rm
15.98 x 15.98hardwood floor / Large Window / Open Concept
Kitchen
15.98 x 11.98Ceramic Floor / Centre Island / Stainless Steel Appl
Breakfast
15.98 x 11.58Ceramic Floor / W/O To Yard / Open Concept
Family
21.98 x 12.99hardwood floor / Gas Fireplace / Large Window
Exterior
Features
Parking
Garage spaces 4
Garage type Built-In
Other parking spaces 0
Total parking spaces 4
Property History
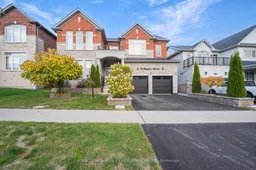 47
47