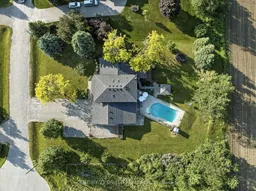Welcome to 748 Rothesay Avenue! Tucked away in a peaceful, family-friendly neighbourhood, this stunning property offers the perfect blend of space, style, and serenity inside and out. Step into your own backyard oasis featuring an in-ground pool, a covered patio for outdoor dining, a spacious deck for entertaining, and a cozy sunroom perfect for morning coffee or evening relaxation. Inside, there is room for the whole family to spread out and enjoy. The main level features a bright and spacious family room with large windows, a generous mudroom/laundry room with access to the oversized 2-car garage, a large office, and a convenient powder room. Just a few steps up, youll find the heart of the homean open and airy kitchen, a dining room made for hosting, and a welcoming living room filled with natural light. Upstairs, the third floor offers a luxurious primary suite with two walk-in closets and a beautiful ensuite bathroom. You'll also find three additional bedrooms and a 4-piece main bath.The lower level includes a fantastic rec room with a wet bar, a 3-piece bath, and a fifth bedroom. And there's more, head down to a large basement with incredible storage space and a huge workshop for all your projects and hobbies. Located just minutes from all the shopping, dining, and amenities of Peterboroughs Lansdowne Street, this home truly has it all. Dont miss the chance to call this beautiful property yours!
Inclusions: Fridge, Stove, Dishwasher, Microwave, Washer and Dryer, all pool equipment, hot water tank, gazebo
 50
50


