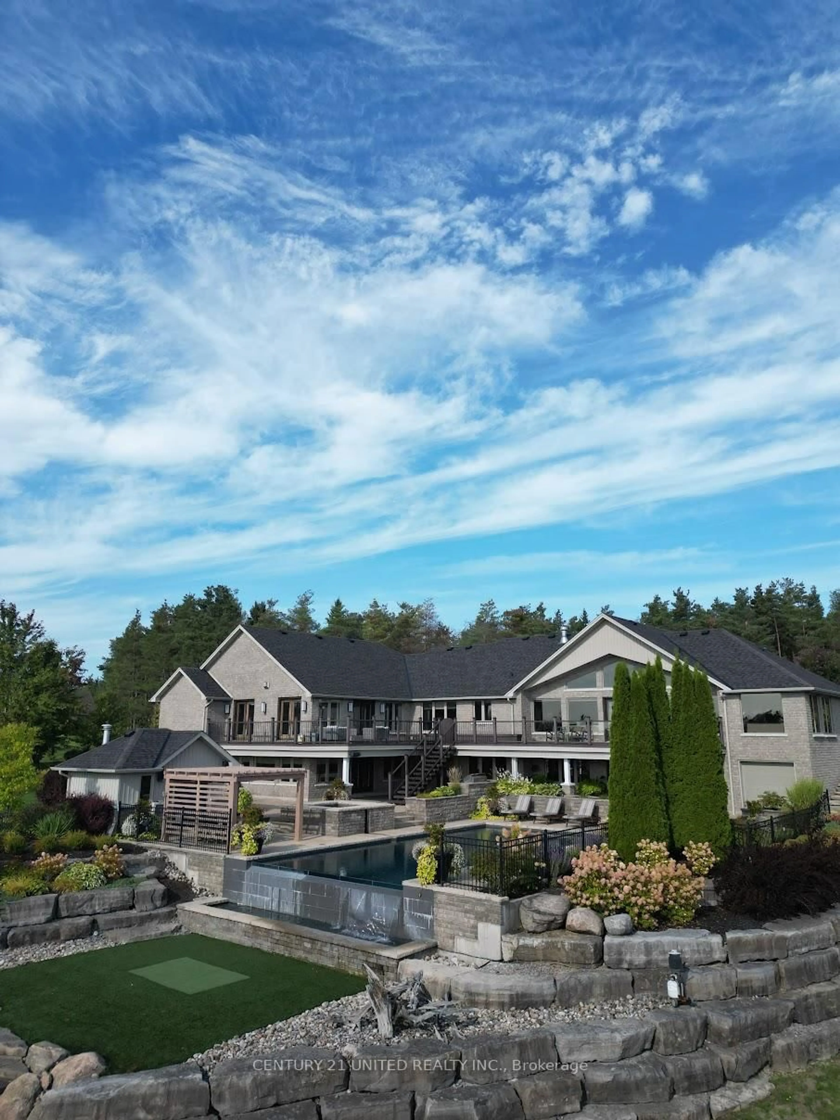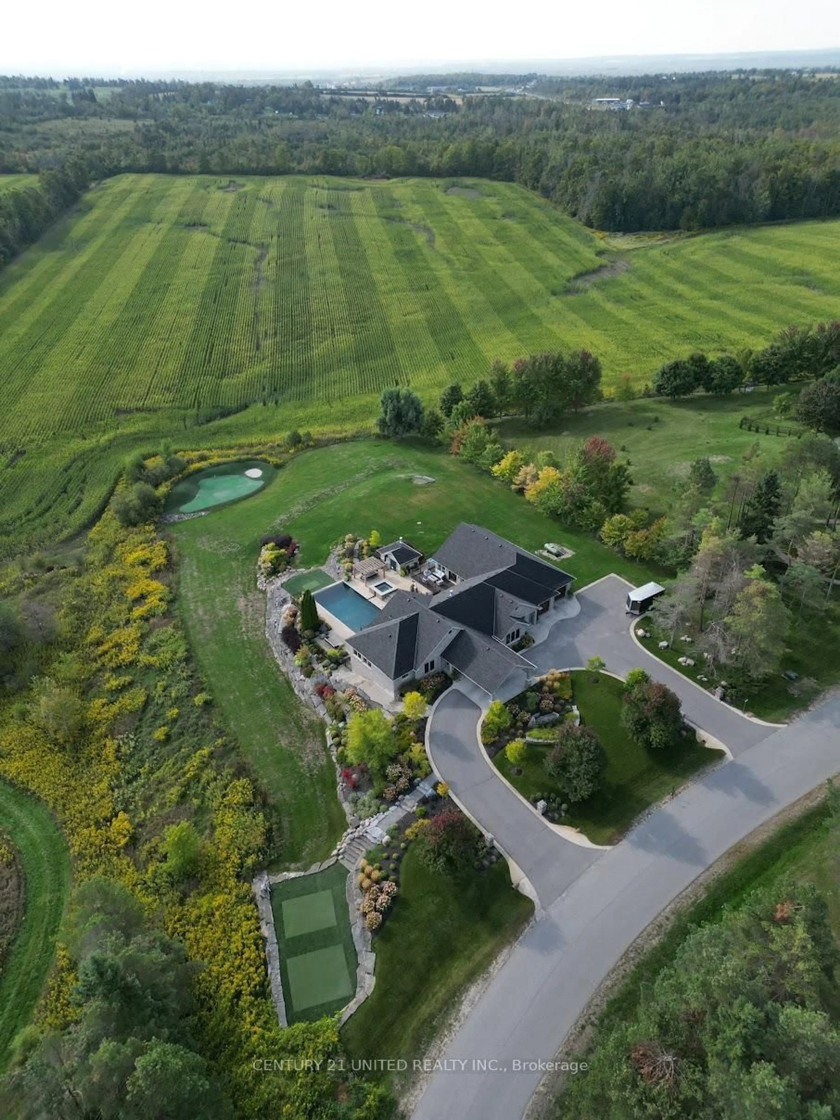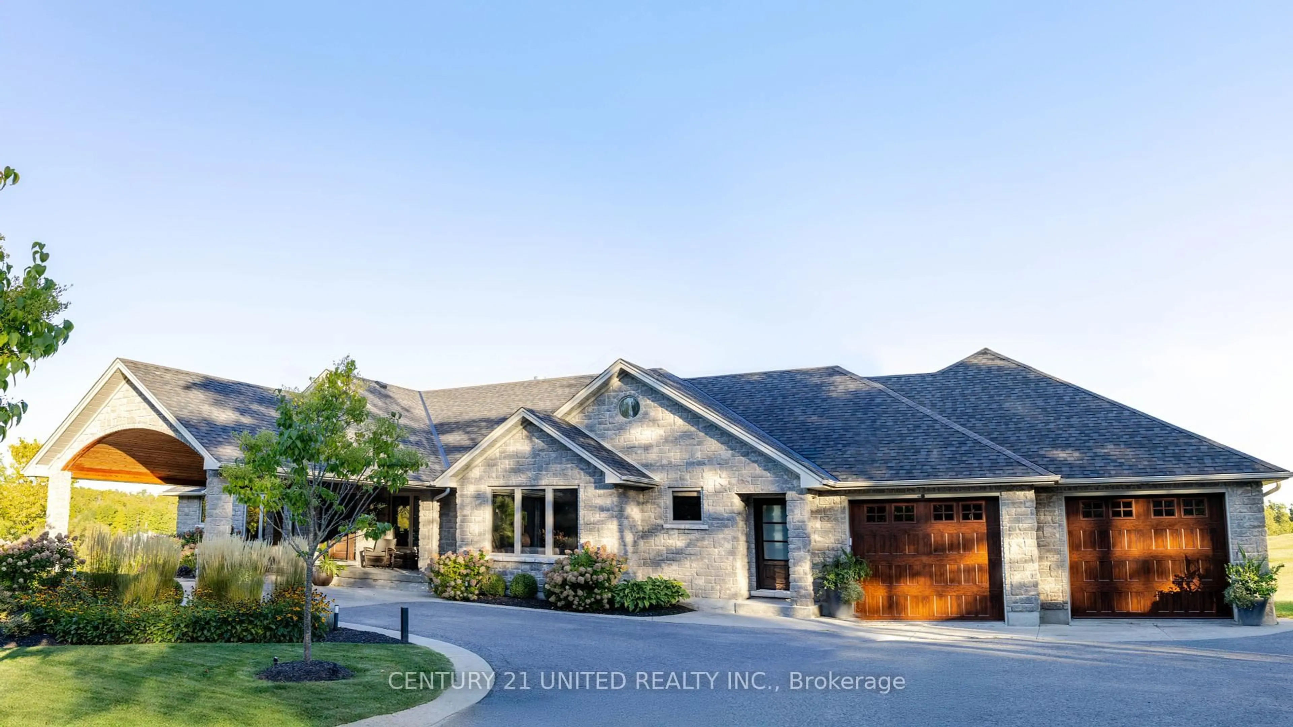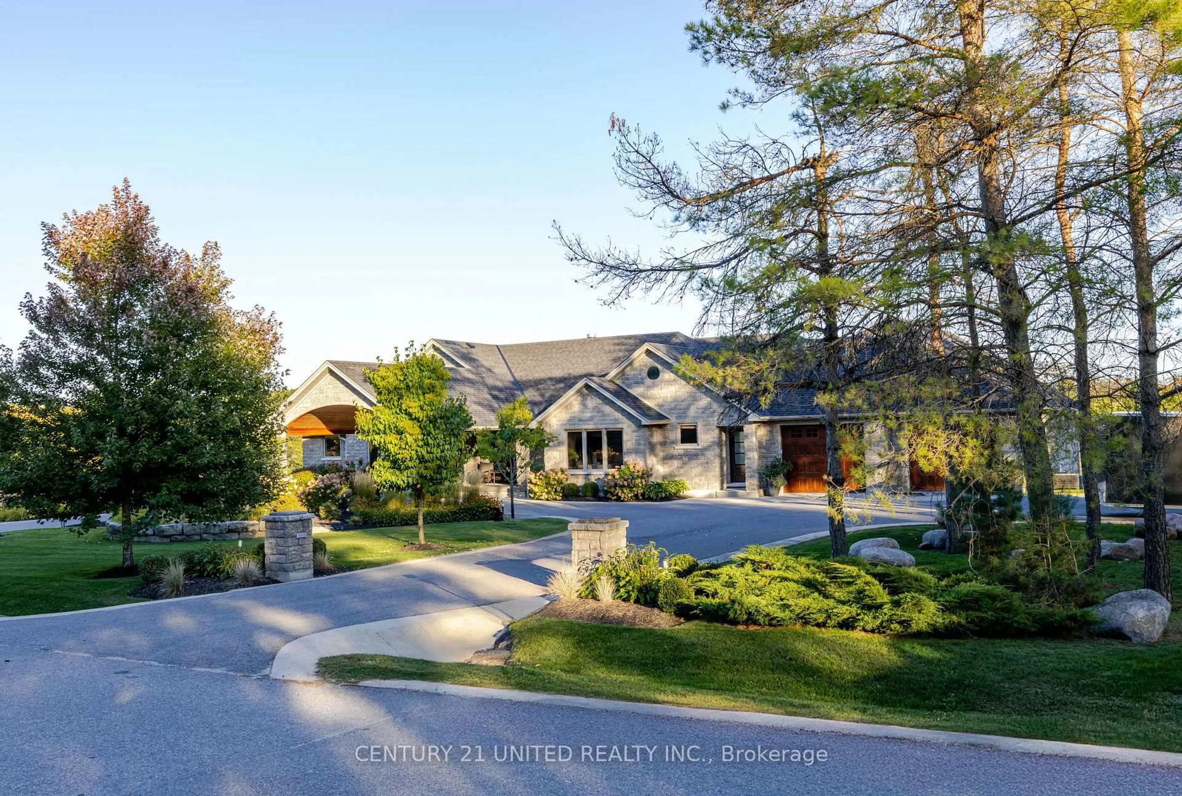7 Maplehill Dr, Cavan Monaghan, Ontario K9J 0E5
Contact us about this property
Highlights
Estimated valueThis is the price Wahi expects this property to sell for.
The calculation is powered by our Instant Home Value Estimate, which uses current market and property price trends to estimate your home’s value with a 90% accuracy rate.Not available
Price/Sqft$866/sqft
Monthly cost
Open Calculator
Description
Perched atop a hill with sweeping views, this 4-bedroom home blends luxury and comfort with resort-style amenities. The grand primary retreat includes a lounge, gas fireplace, walk-in closet with laundry, spa-like ensuite, and walkout to the deck, while a junior primary suite features its own walk-in closet and 5-piece ensuite. The open-concept main floor boasts vaulted ceilings, expansive windows, and a newly renovated chefs kitchen with premium Miele appliances and a brand-new Wolf cooktopan ideal space for both everyday living and entertaining. Endless recreation awaits with three golf decks including a putting green and sand trap, a movie theatre, gym, and recreation room. The lower level offers in-law potential with a bedroom, renovated bathroom, and second kitchen. Outdoors, enjoy the infinity-edge pool with spill-over hot tub, upgraded with new tile and a Bluetooth operating system, built in BBQ and pergola. Recent mechanical updates include; a new whole-home generator, boiler, furnace, and more. Ideally located just outside city limits in the west end, seconds from Hwy 7 and close proximity to schools and PRHC, this home offers both convenience and privacy. Homes like this rarely come available, experience the luxury lifestyle at 7 Maplehill.
Property Details
Interior
Features
Main Floor
Living
5.2 x 5.2Primary
7.6 x 10.35 Pc Ensuite / W/I Closet / Vaulted Ceiling
2nd Br
4.5 x 3.95 Pc Ensuite / W/I Closet
3rd Br
4.1 x 5.9Exterior
Features
Parking
Garage spaces 2
Garage type Attached
Other parking spaces 10
Total parking spaces 12
Property History
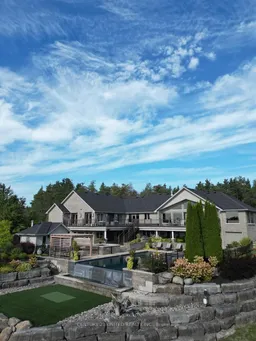 48
48
