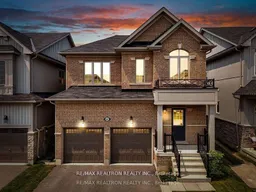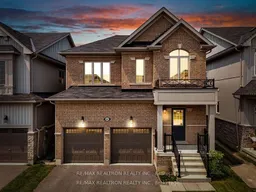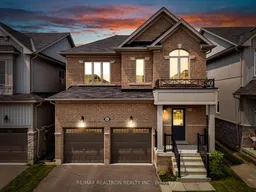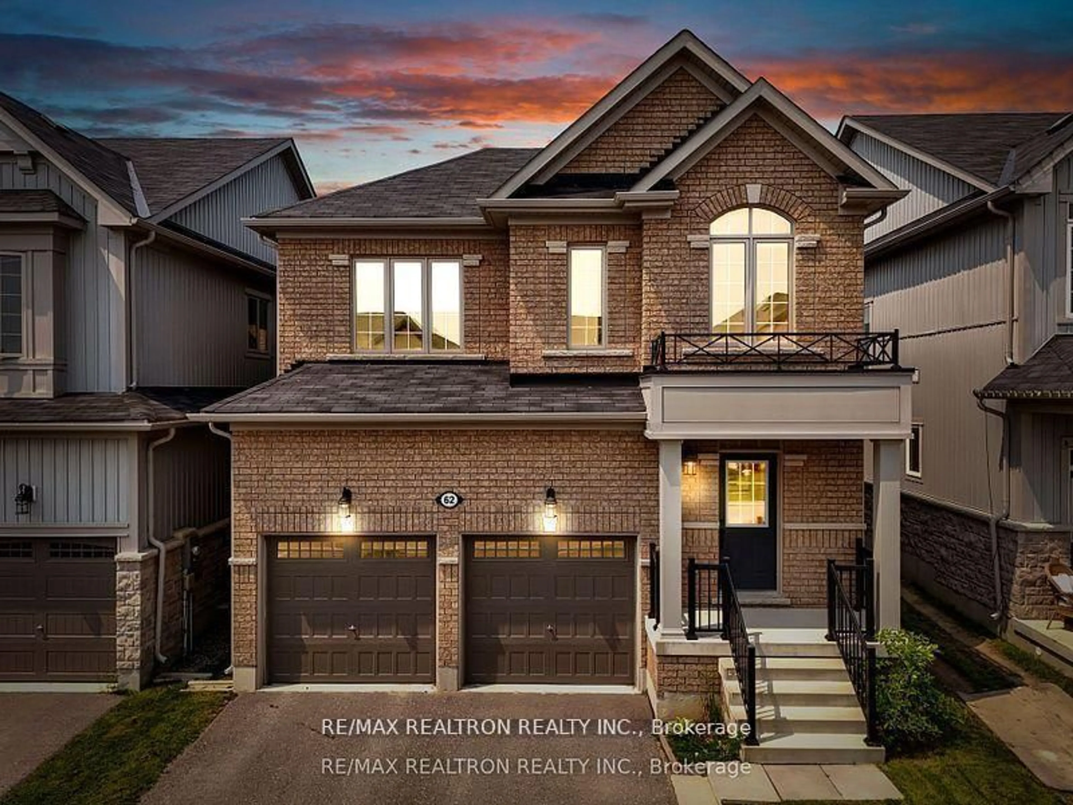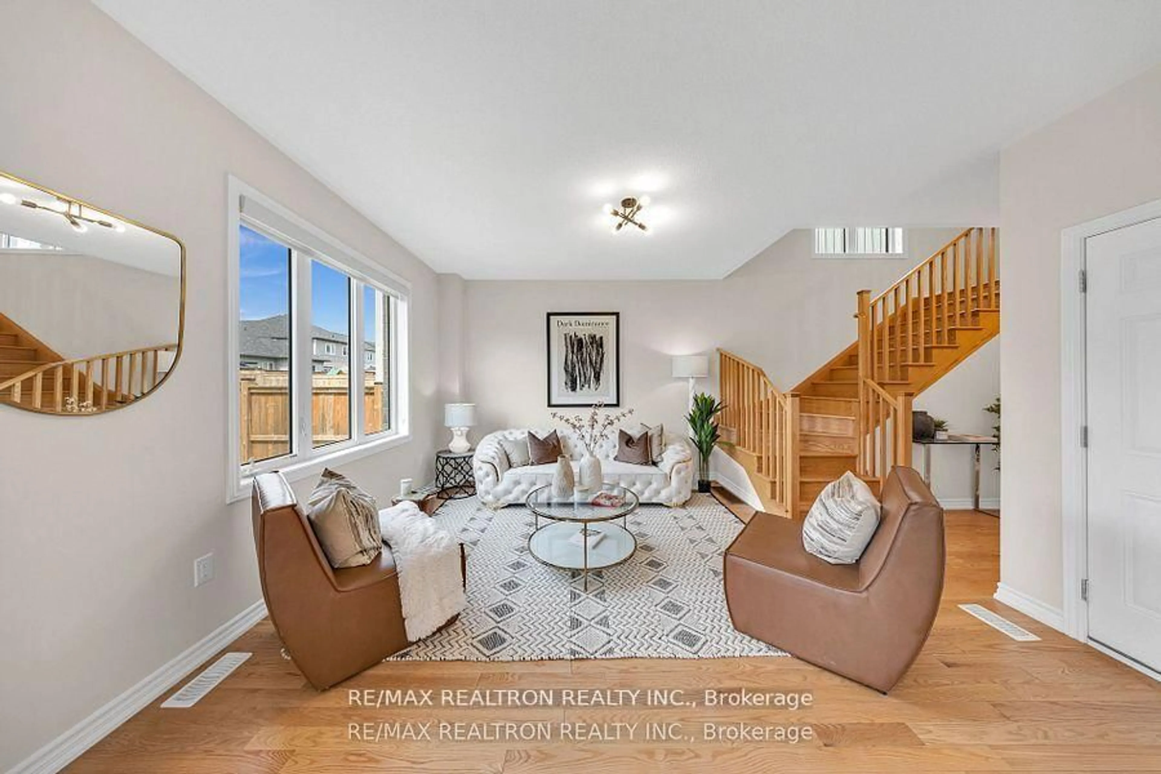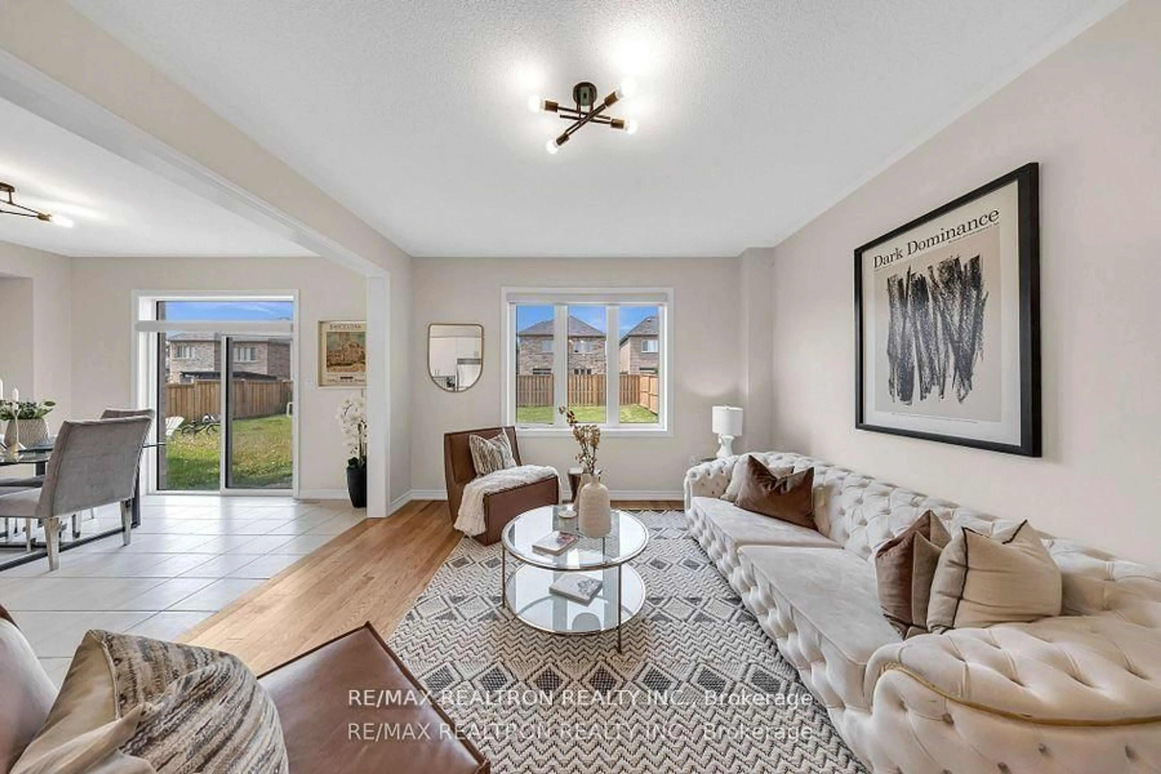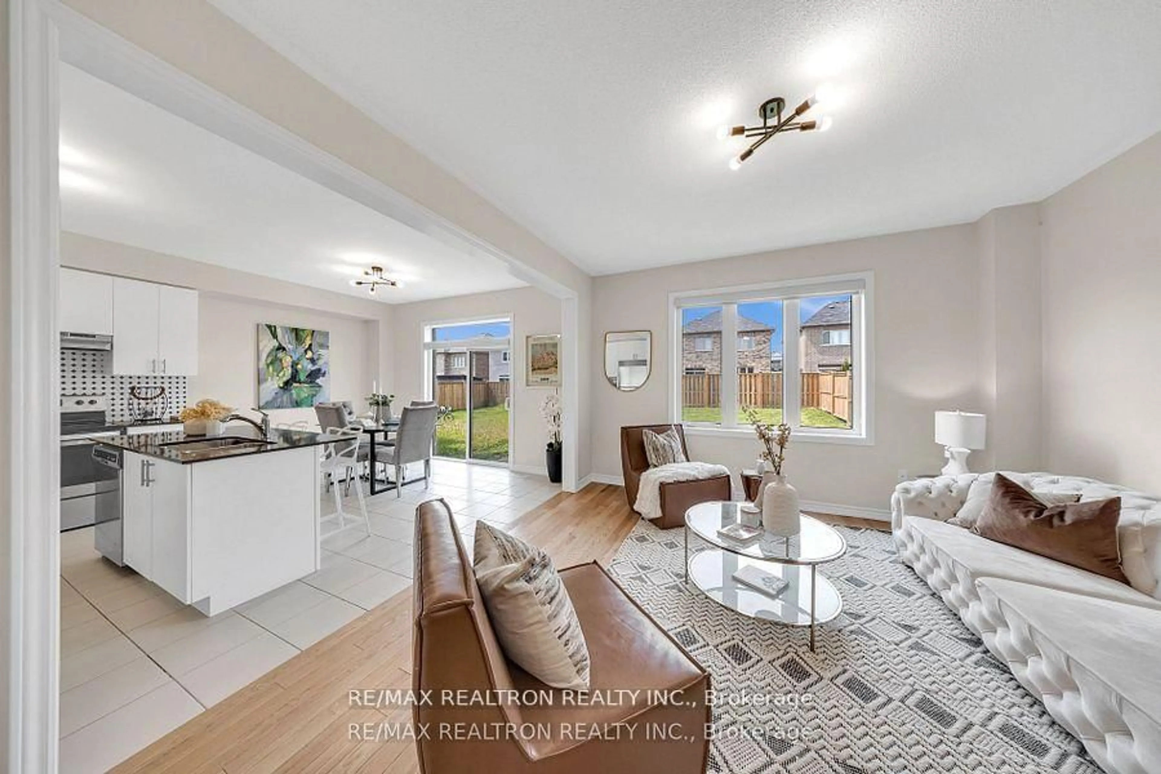62 Northhill Ave, Cavan Monaghan, Ontario L0A 1G0
Contact us about this property
Highlights
Estimated valueThis is the price Wahi expects this property to sell for.
The calculation is powered by our Instant Home Value Estimate, which uses current market and property price trends to estimate your home’s value with a 90% accuracy rate.Not available
Price/Sqft$437/sqft
Monthly cost
Open Calculator
Description
Welcome to your next chapter in the heart of Millbrook, where comfort, style, and community come together in this beautifully crafted 5-year-old Bromont-built home. From the moment you arrive, you'll notice the timeless all-brick exterior, double car garage, and room for four-carparking-perfect for growing families or those who love to host. Step inside to a warm and inviting open-concept layout, where hardwood floors and modern tile flow seamlessly across the main level. The heart of the home is the sun-filled great room, perfect for cozy family evenings or entertaining guests. The kitchen is a true showpiece, featuring sleek granite countertops, stainless steel appliances, a large quartz island, and a walk-out to the spacious backyard-ideal for BBQs, summer games, or simply soaking up the sunshine. Upstairs, you'll find three generously sized bedrooms, including a luxurious primary suite with double door entry, a massive walk-in closet, and a spa-like 5-piece ensuite complete with a free-standing soaker tub-your personal retreat at the end of each day. With a main floor powder room, two full baths upstairs, and an unspoiled basement ready for your vision-whether it's a home theatre, gym, or playroom-the possibilities are endless. Set in a family-friendly, rapidly growing neighborhood, this home isn't just move-in ready-it's the kind of place where you'll want to stay for years to come.
Property Details
Interior
Features
2nd Floor
Primary
4.57 x 3.664 Pc Ensuite / W/I Closet / Window
2nd Br
4.06 x 3.66Closet / Window
3rd Br
3.35 x 3.24Closet / Window
Exterior
Features
Parking
Garage spaces 2
Garage type Built-In
Other parking spaces 2
Total parking spaces 4
Property History
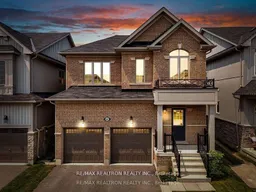 38
38