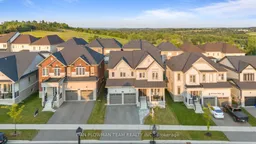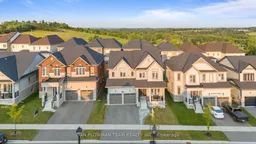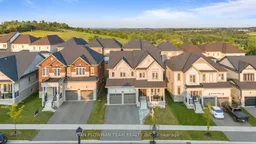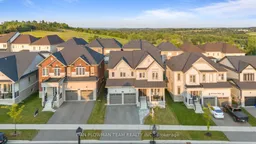Welcome To This Exquisitely Finished Home In Millbrook, Where Rural Charm Meets Modern Luxury. With Over 2700 SqFt This Four-Bedroom, Four-Bathroom Residence With A Two-Car Garage Has Been Lovingly Upgraded With Thousands Spent On Enhancements, Including Hunter Douglas Window Coverings With A Lifetime Warranty. Imagine Spending Evenings On The Front Porch, Watching The Sunset In This Peaceful Setting. Inside, The Main Floor Features A Bright Office Overlooking The Front Yard, A Formal Dining Room, And A Stunning Kitchen With Oversized Porcelain Tiled Floors, Double Built-In Gas Ovens, A Gas Cooktop, Granite Counters, And Pot Lights. The Breakfast Area, With A Walkout To The Yard, Opens To A Spacious Living Room Complete With A Gas Fireplace, Pot Lights, And A Large Window That Floods The Space With Natural Light. Upstairs, The Primary Suite Offers A Luxurious Retreat With A 5-Piece Ensuite, A Large Double Closet, A Walk-In Closet, And Hardwood Flooring. The Second Level Also Includes Three Additional Bedrooms, One With A Private 4-Piece Ensuite And Two Sharing A Jack And Jill Bathroom, Providing Ample Space And Privacy For The Entire Family. This Home Offers A Perfect Blend Of Rural Tranquility And Modern Sophistication. Don't Miss The Opportunity To Make This Beautiful Property Your Own And Enjoy The Serene Lifestyle It Offers.







