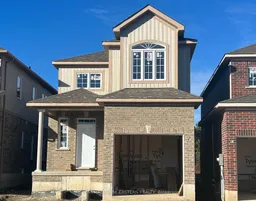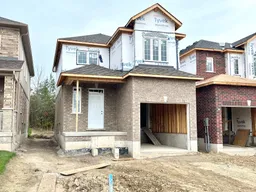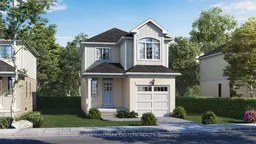This brand new Home by Millbrook's most trusted Builder, Frank Veltri, offers modern luxury, versatility and convenience. The "Mirabell", at 1580 finished square feet with 3 bedrooms and 3 washrooms, features a covered front porch and an open concept living design with natural gas fireplace and walkout to the backyard. Signature features include troweled 9 foot ceilings and engineered hardwood on the main floor, Quartz countered Kitchen with potlighting and breakfast bar, primary bedroom suite with walk-in closet and 5 piece ensuite bath, main floor Laundry Room, inside entry to the single garage, and rough-in for 4th bath in the basement. The 2nd bedroom over the garage with a vaulted ceiling over a south-facing picture window is large enough to function as a 2nd floor living room or home office. This small enclave family neighbourhood "Creekside In Millbrook" which backs at its east end onto environmentally protected greenspace, includes a walkway through a treed parkland leading to Centennial Lane, for an easy walk to the eclectic Downtown which offers everything you want and need: Daycare, Hardware, Groceries, Restaurants, Auto Services, Computer & other Professional Services, Ontario Service Office, Wellness & Personal Care, Wine & Cheese, Chocolate, Festivals, the Millbrook Valley Trail system and quick access to Highways 115 and 407. Creekside in Millbrook Open houses are hosted at its Model Home at 37 Coldbrook Drive, Saturdays and Sundays (weather permitting), 1 pm to 4 pm.
Inclusions: Ask for Builder's Feature Sheet for standard features and inclusions. Included in purchase price: Buyer's choice of 3 stainless kitchen appliances, or Air Conditioning, or $4,000 cash rebate on closing.






