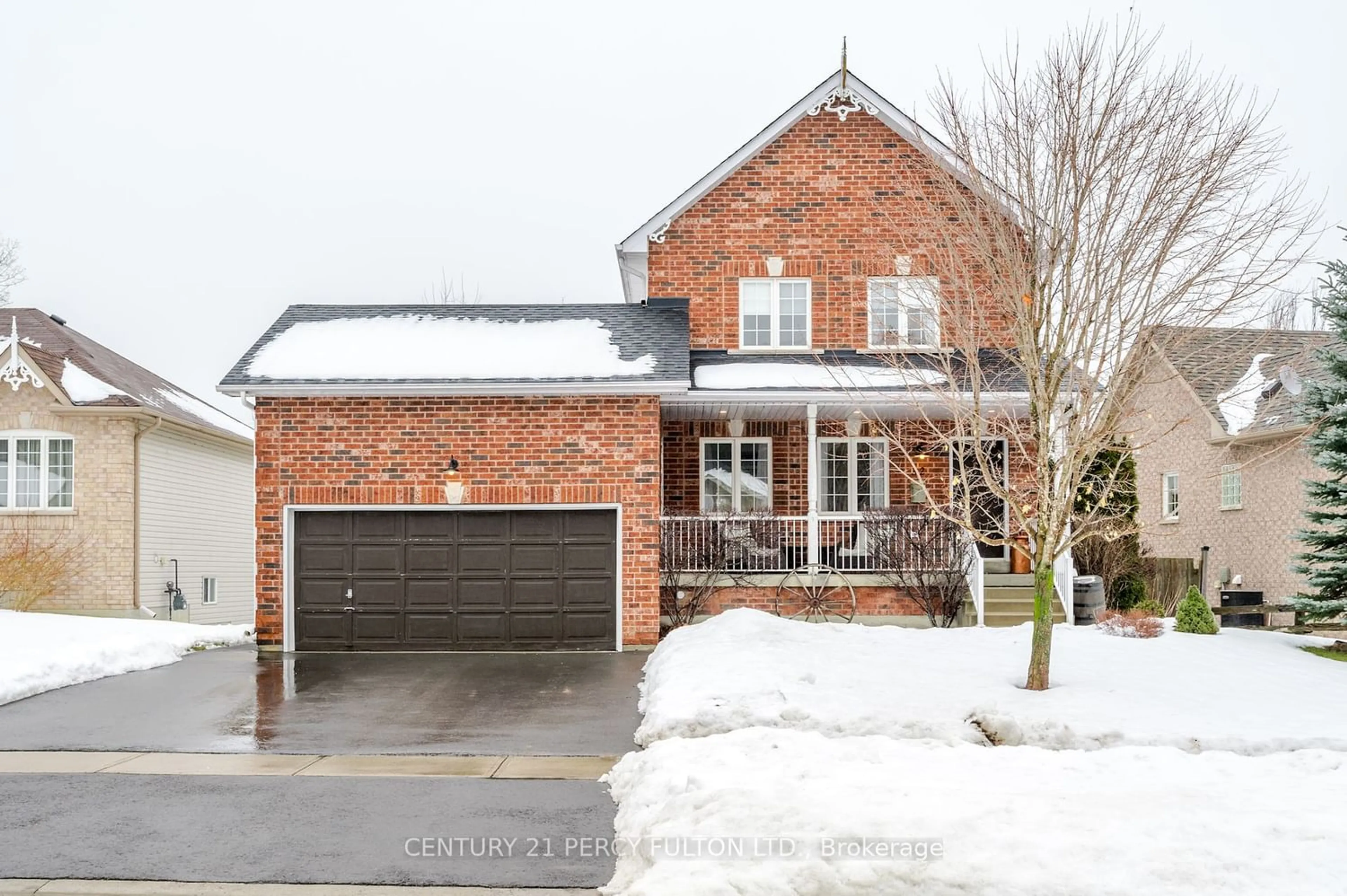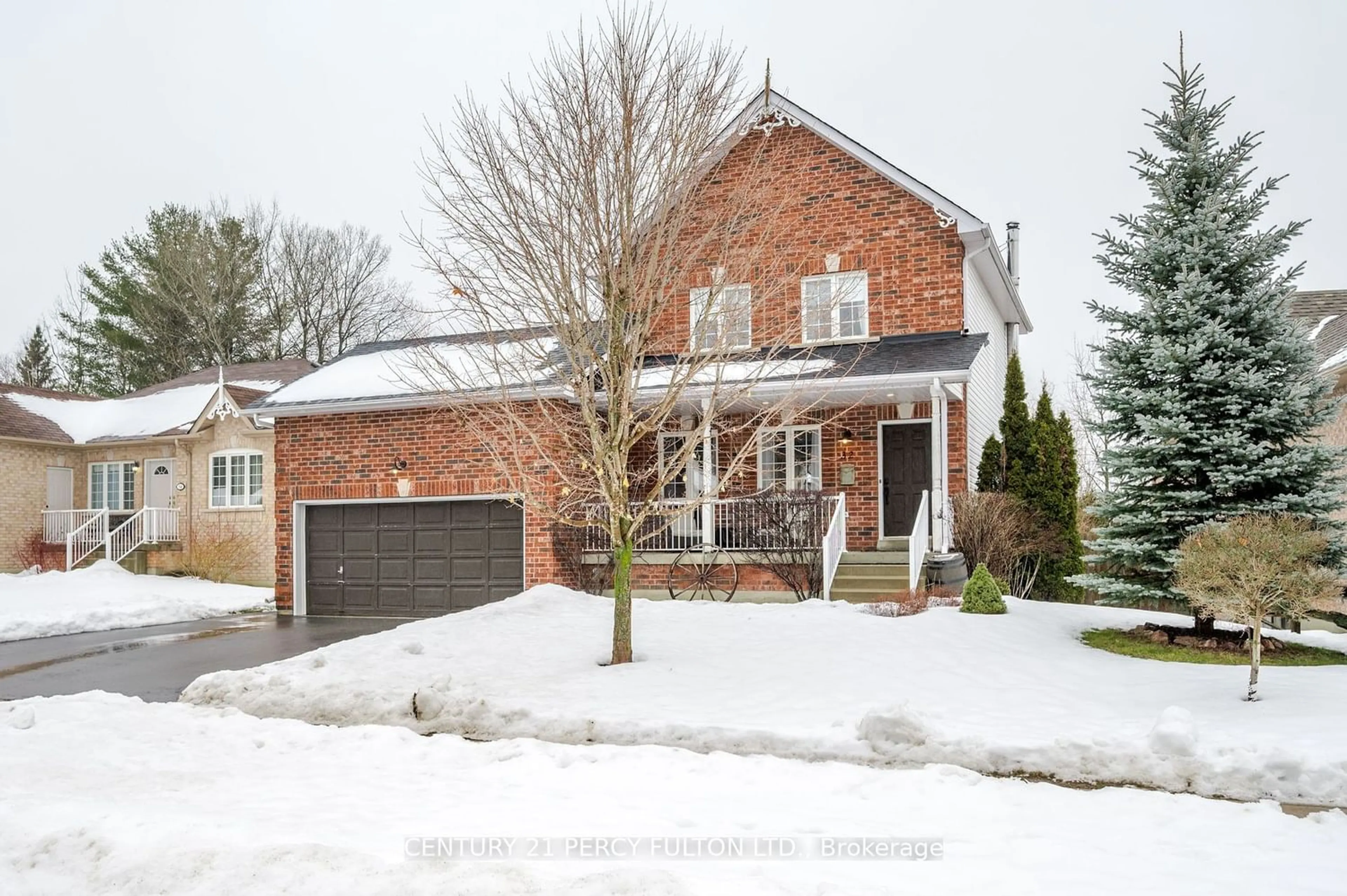32 Brookside St, Cavan Monaghan, Ontario L0A 1G0
Contact us about this property
Highlights
Estimated ValueThis is the price Wahi expects this property to sell for.
The calculation is powered by our Instant Home Value Estimate, which uses current market and property price trends to estimate your home’s value with a 90% accuracy rate.$708,000*
Price/Sqft-
Days On Market12 days
Est. Mortgage$3,349/mth
Tax Amount (2023)$3,556/yr
Description
Spectacular Detached 3 Br 2 Wr Beautifully Kept Home In Millbrook. Inviting and Bright Living Room With Gas Fireplace Opens Up To An Entertaining Deck. Kitchen Renovated, (Painted Cupboards, New Quartz Countertops, New Sink/Faucet, Added Backsplash And Under Cabinet Lighting. 2nd Floor Has 3 Spacious Bedrooms With WFH Desk (Previously a 2Br) New Carpet On Stairs 2024, Upgraded Bathtub (Bath fitter)Basement Wr New Antique Vanity Installed/Painted. Cozy Family Room In The Basement For Rest And Relaxation Opens Up Into A Gorgeous Walk Out To The Backyard For The Children To Explore And Enjoy. Electricals Upgraded Pot Lights/Outlets/Switches, 30 Amp RV plug Installed In The Garage, Electric Car Charger Installed In The Garage, Garage Heater, And A Light Installed At Side Door. New Tiles And Open Concept Foyer.
Property Details
Interior
Features
Main Floor
Living
5.49 x 5.06Vinyl Floor / Gas Fireplace / W/O To Deck
Kitchen
3.32 x 2.86Vinyl Floor / Combined W/Dining / Window
Dining
2.89 x 2.86Vinyl Floor / Combined W/Kitchen / Window
Exterior
Features
Parking
Garage spaces 2
Garage type Attached
Other parking spaces 2
Total parking spaces 4
Property History
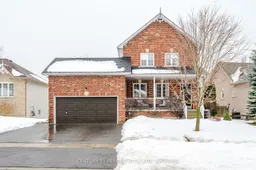 34
34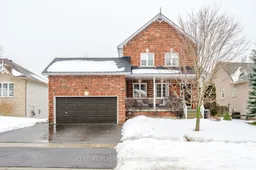 34
34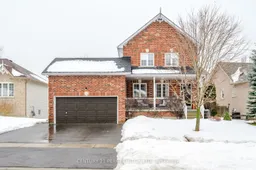 12
12
