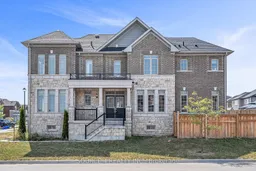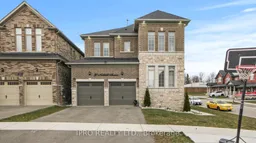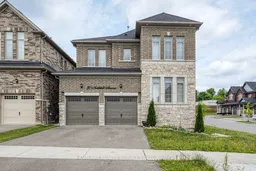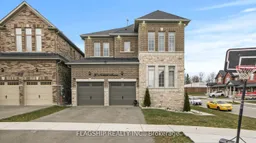Welcome To 30 Northhill Avenue! This Stunning 4+2 Bedroom, 4 Washroom Home Sits On a Premium Corner Lot In One Of Cavan's Most Desirable Neighbourhoods. This Breathtaking Home And Features Approximately 3,800 Square Feet Of Finished, Modern Living Space. Stepping Into The Home You Are Greeted By A Practical Layout, High Ceilings, And Numerous Windows Which Flood The Home With An Abundance Of Natural Light. The Eat-In, Chef's Inspired Kitchen Features Stunning White Cabinetry With White Quartz Countertops, Stainless Steel Appliances, A Massive Breakfast Bar, And A Fabulous Open Concept Design With A Walkout To The Backyard. The Second Floor Features A Stunning Primary Bedroom Complete With A Walk-In Closet, And Spa Inspired, 5 Piece Ensuite Complete With a Freestanding Soaker Tub To Relax And Unwind In. The Second Floor Features 3 Additional Generously Sized Bedrooms, All Which Have Walk-In Closets And Direct Access To Washrooms. The Finished Basement Features 2 Bedrooms, And Offers The Potential For a Future In-Law Suite. The Fully Fenced In Backyard Provides A Private Outdoor Living And Entertaining Space.







