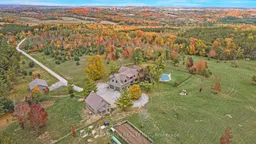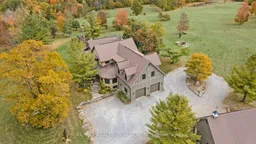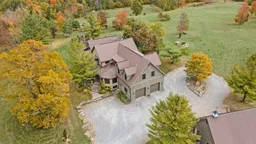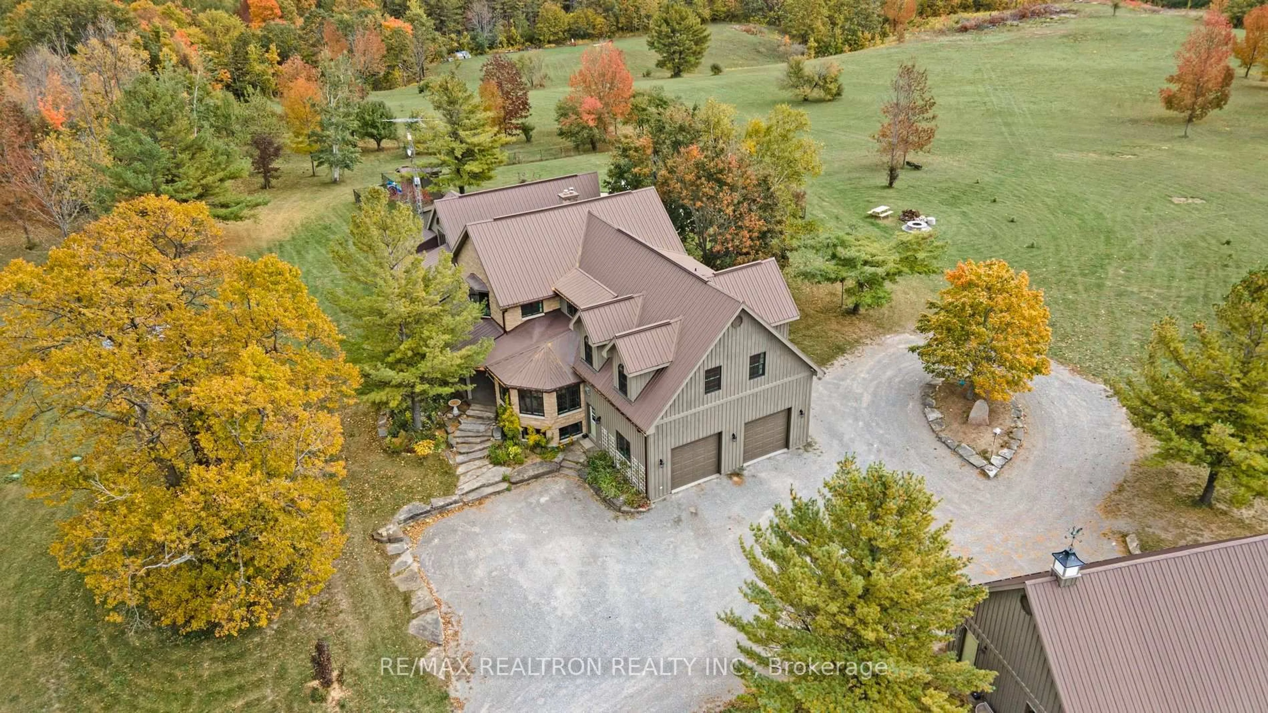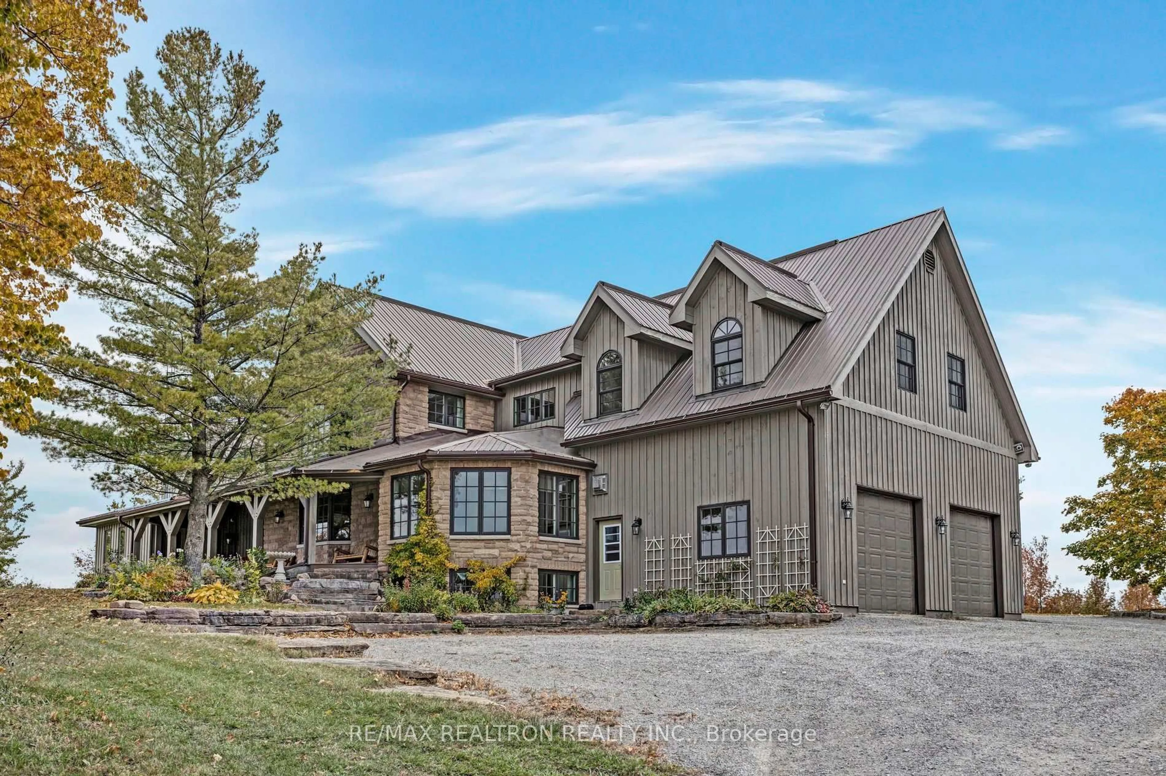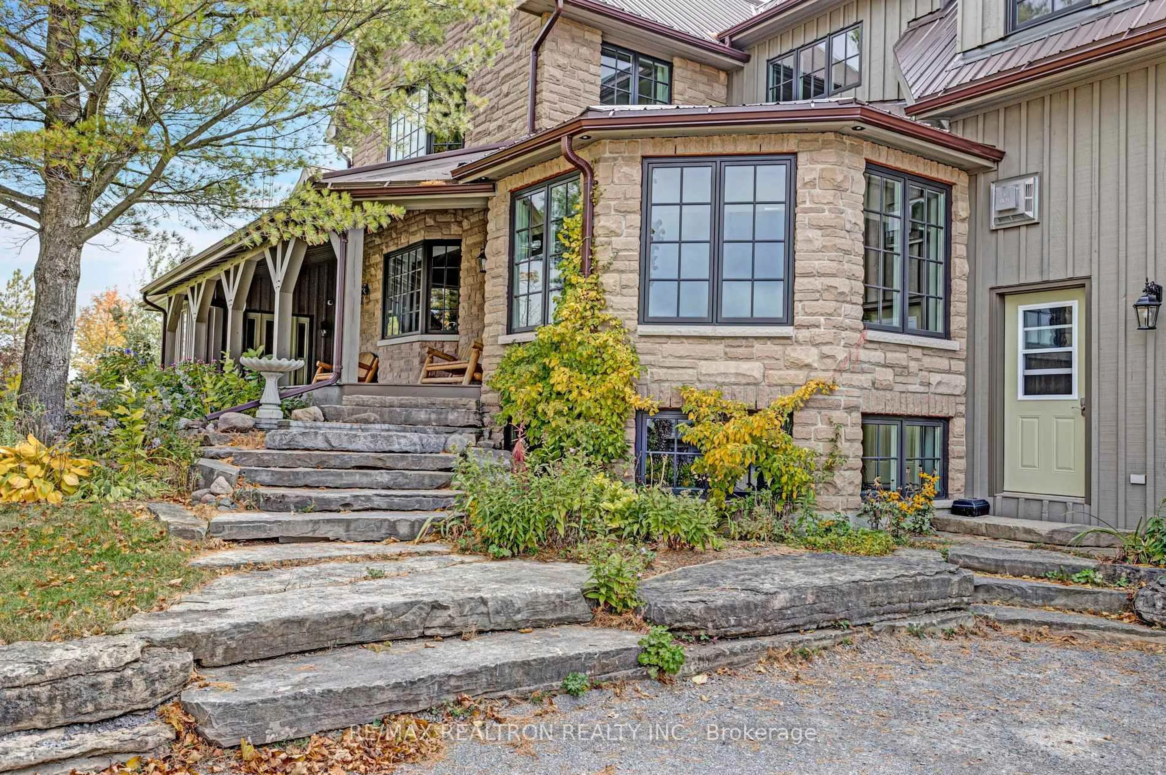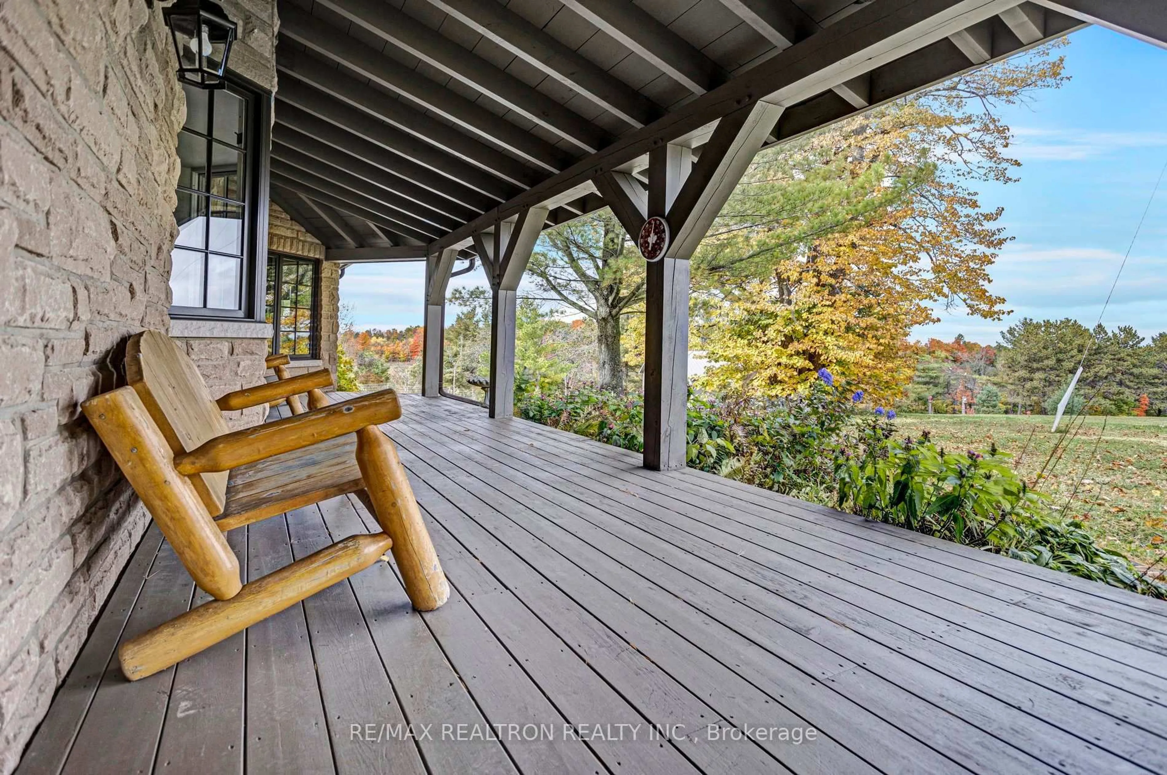290 Bland Line, Cavan Monaghan, Ontario L0A 1C0
Contact us about this property
Highlights
Estimated valueThis is the price Wahi expects this property to sell for.
The calculation is powered by our Instant Home Value Estimate, which uses current market and property price trends to estimate your home’s value with a 90% accuracy rate.Not available
Price/Sqft$225/sqft
Monthly cost
Open Calculator
Description
A breathtaking property! The ultimate in privacy and serenity! This unique and elegant home offers incredible views from each room, with over 6,800 square feet of living space. High ceilings; built-in speakers throughout; high-end trim work; large, stately rooms; lovely landscaping with flagstone patio and walkways. Live off the land with your very own veggie and herb gardens, maple syrup, fruits from the orchard and fresh eggs; approximately 30 acres with walking trails. You can live off grid by simply adding solar panels. Recently added boiler/heat exchanger heats entire home with wood. Propane available as back-up. 2+ car garage with oversized doors and radiant floor heating is attached to home. Another detached 2 car garage plus garden shed with chicken coop, plus a third, detached 3+ car garage/workshop with radiant floor heating and ICF construction. Metal roof on all buildings. Less than 30 min to Hwy 407. If you are looking for something absolutely unique and one-of-a kind, your search ends here!
Property Details
Interior
Features
Main Floor
Dining
6.94 x 4.56hardwood floor / Bay Window / Pot Lights
Kitchen
6.85 x 5.08Centre Island / B/I Bookcase / Granite Counter
Great Rm
7.27 x 5.08W/O To Pool / Stone Fireplace / Cathedral Ceiling
Breakfast
4.99 x 4.67hardwood floor / Gas Fireplace / Built-In Speakers
Exterior
Features
Parking
Garage spaces 7
Garage type Attached
Other parking spaces 15
Total parking spaces 22
Property History
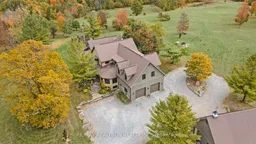 50
50