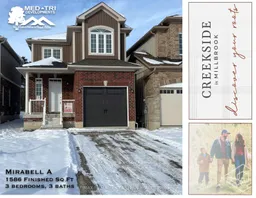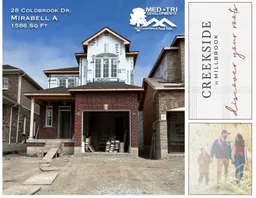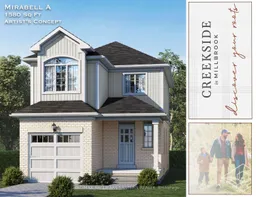Ready for occupancy within 30 days! New Construction Home by Frank Veltri, Millbrook's "Hands On" Quality Builder. The "Mirabell", at 1580 finished square feet with 3 bedrooms and 3 washrooms, features a covered front porch and an open concept living design with natural gas fireplace and walkout to the backyard. Signature features include troweled 9 foot ceilings and engineered hardwood on the main floor, Quartz countered Kitchen with potlighting and breakfast bar, primary bedroom suite with walk-in closet and 5 piece ensuite bath, main floor Laundry Room, inside entry to the single garage, and rough-in for 4th bath in the basement. When completed, this small enclave family neighbourhood "Creekside In Millbrook" which backs at its east end onto environmentally protected greenspace, will also include a walkway through a treed parkland leading to Centennial Lane, for an easy walk to the eclectic Downtown which offers everything you want and need: Daycare, Hardware, Groceries, Restaurants, Auto Services, Computer & other Professional Services, Ontario Service Office, Wellness & Personal Care, Wine & Cheese, Chocolate, Consignment Furniture & Home Decor, Festivals, the Millbrook Valley Trail system and quick access to Highways 115 and 407. The west end of Coldbrook Drive Is Nina Court which has a pedestrian walkway directly to Millbrook's elementary school. **EXTRAS** Buyer may select carpet for upstairs rooms. Open Houses in Creekside in Millbrook for March 2025 are Saturdays and Sundays 1-4 pm.
Inclusions: Ask for Builder feature sheets for construction specifications and included features. For a limited time, Builder is offering $4,000 value incentive package of extras (some conditions apply).






