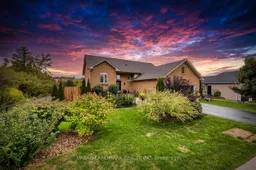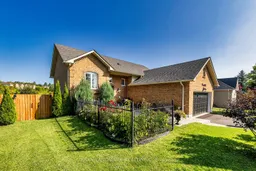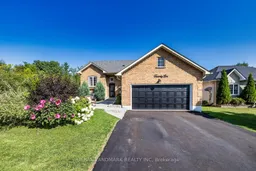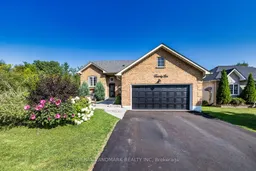Nestled in the heart of Millbrook, just minutes from the charming historic downtown, this beautifully updated raised bungalow blends comfort with modern convenience. Featuring 3 bedrooms upstairs and additional rooms on the lower level, 2 full bathrooms, this home offers exceptional flexibility for families, multi-generational living, or hosting guests. Main floor highlights, bright, open-concept living space with hardwood flooring. Updated kitchen cabinetry, stainless-steel appliances (2022), large kitchen island and an abundance or natural light throughout. Spacious dining/breakfast area with walkout to a two-tier deck. Additional bedrooms, perfect for extended family, home office, or gym. Large, versatile recreation space. Moving outside to you outdoor relaxation and peacefulness of the private backyard. Two-tier deck with lower entertainment area. Gazebo and built-in hydro spa (2022) for year-round enjoyment. Landscaped fire pit area ideal for evening gatherings. No neighbours behind for privacy and tranquility. Recent upgrades & extras, A/C (2022), Exterior soffit pot lights (2022), Nest thermostat (2022), Wifi garage door opener, Newly landscaped front walkway & patio. Surrounded by scenic walking and biking trails, walking distance to the Millbrook pond. Home wired for home alarm system. This home truly combines modern upgrades, flexible living space, and a peaceful backyard retreat, all within a welcoming community setting.
Inclusions: S/S Refrigerator, S/S Gas Stove, S/S Dishwasher. Washer and Dryer. Water Softener. Garage door opener (wifi) with remote.







