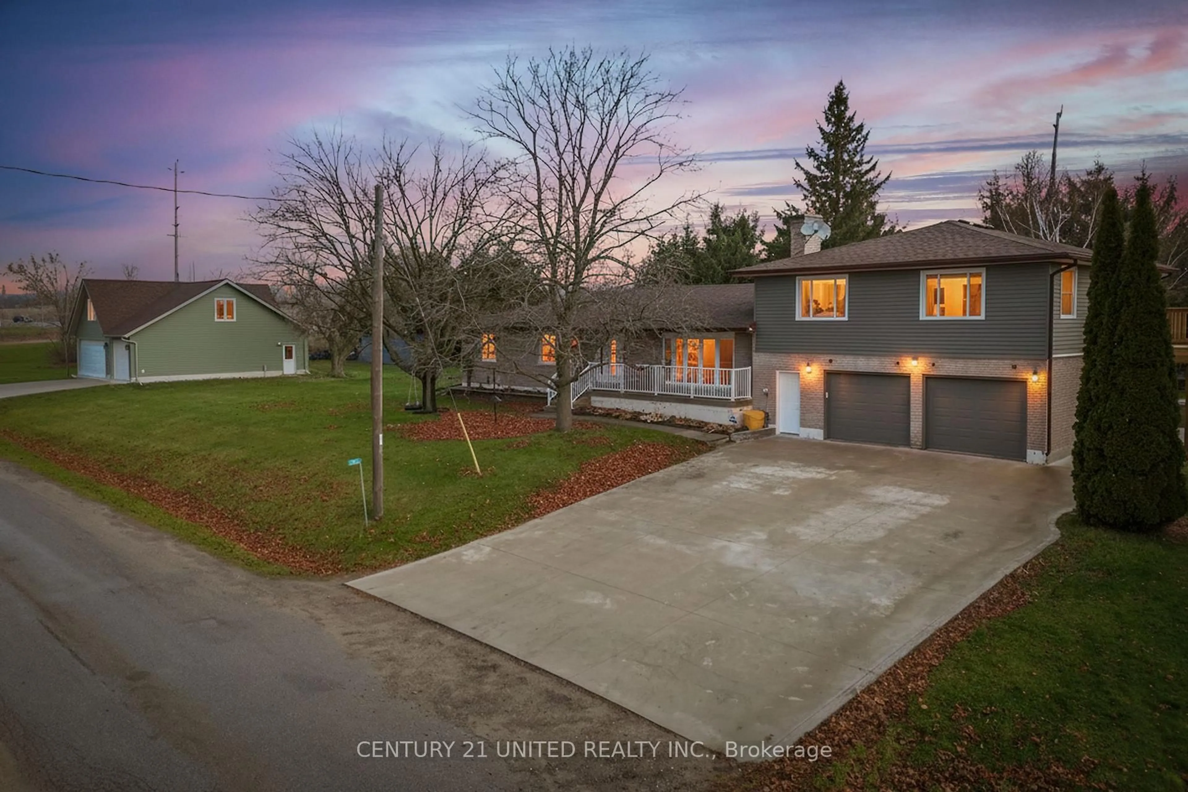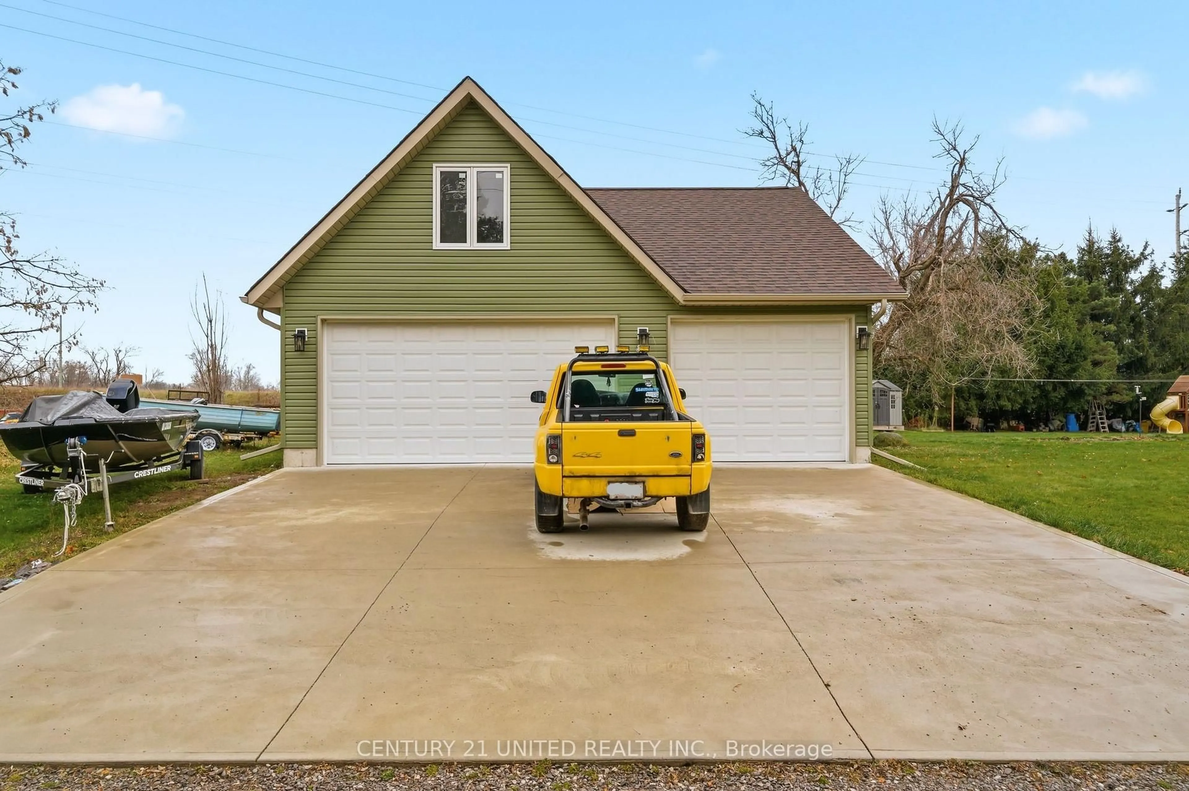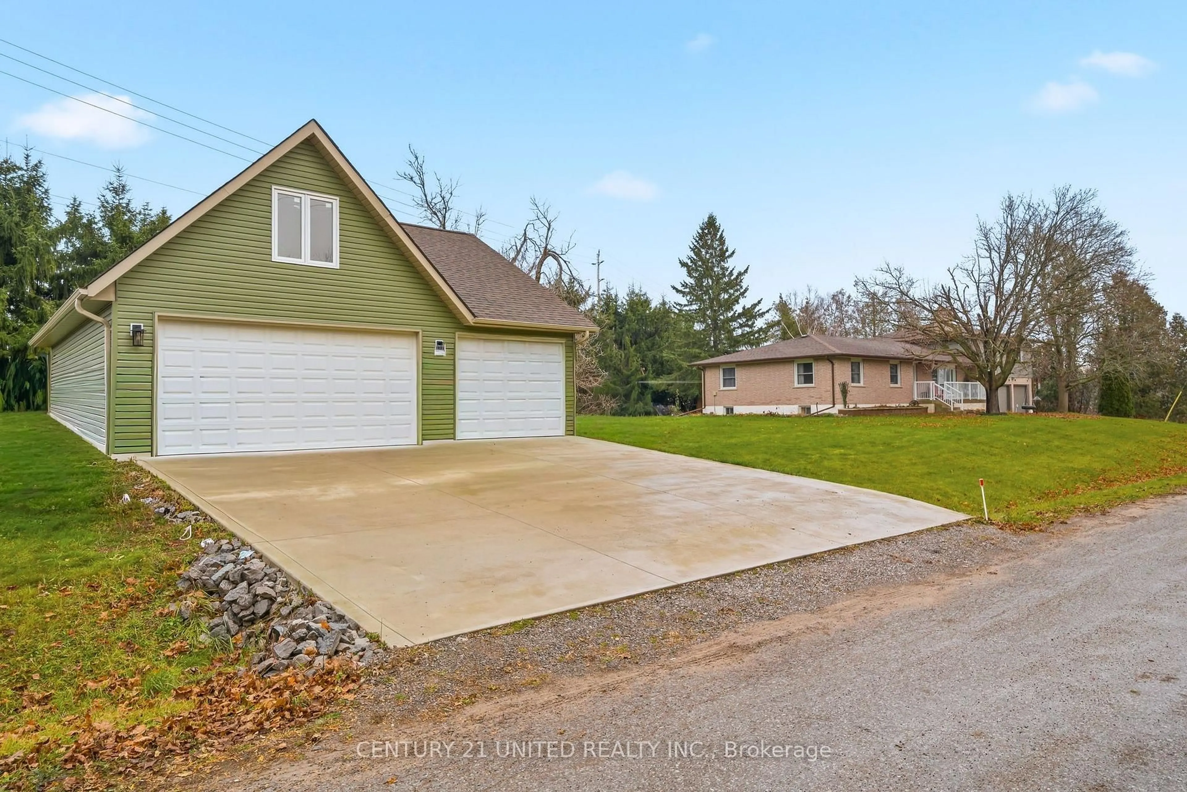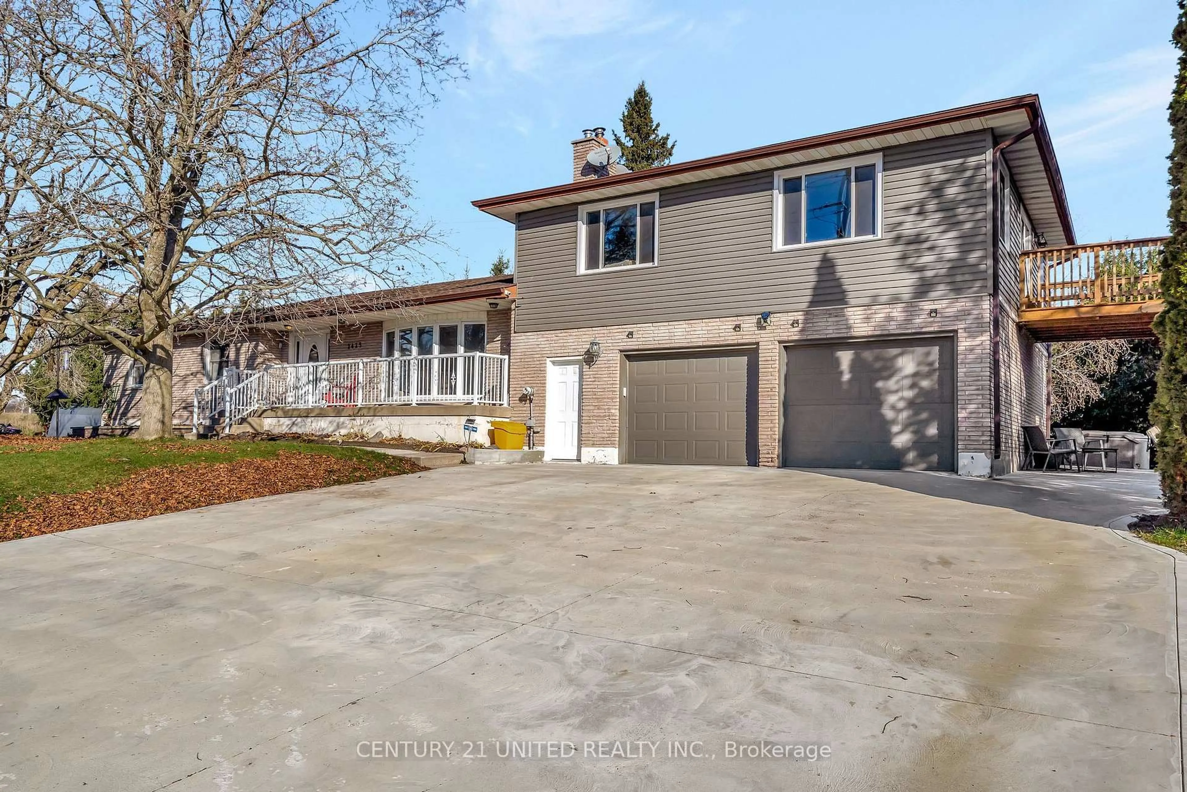2425 Preston Rd, Cavan Monaghan, Ontario L0A 1C0
Contact us about this property
Highlights
Estimated valueThis is the price Wahi expects this property to sell for.
The calculation is powered by our Instant Home Value Estimate, which uses current market and property price trends to estimate your home’s value with a 90% accuracy rate.Not available
Price/Sqft$607/sqft
Monthly cost
Open Calculator
Description
In-Law Suite. 1150 sq. Ft. Detached Shop/Garage with 524.68 square foot Loft. 5.92 Acres. Newly Updated. Minutes to Peterborough, No Frills, Tim Hortons, and more. A rare opportunity to secure a rural property with this much usable space, versatility, and local convenience - all less than 5 minutes to town and 30 minutes to the 407. This beautifully updated home offers two complete living spaces, 5 bedrooms, and 2 bathrooms. The lower level functions as a private in-law suite with its own entrance, an updated kitchen with quartz, newer appliances, and a bright, finished layout that adapts naturally to your family's future needs. It can remain connected to the main home or function independently, for your future vision. Upstairs, the 2024 kitchen brings a clean, contemporary finish with quartz countertops, new wide-plank white oak flooring, and updated appliances - creating a beautiful, open space for everyday living, entertaining, or larger family gatherings. A bonus 903 square foot space with this side split home, currently being used as a games room with bar, entertainment room, a gym and office with private deck walkout overlooking your private backyard- so many possibilities for multiple uses. Outside, the 1,200 sq. ft. detached garage with loft opens up meaningful possibilities - ideal for storage, workshop use, studio plans, or future ideas to grow into. Nearly 6 acres surround you, including a private trail leading to a large creek at the back of the property. Durable upgrades continue throughout: newer windows and doors, a newer roof with warranty, refreshed siding, upgraded drainage/eavestroughs, updated wiring (including the garage), and new concrete at the driveway and patio areas. An ideal fit for multi-generational families or anyone with workshop or storage needs - all with quick access to town. Properties offering this level of acreage, detached shop/garage with loft, updates, and long-term value - this close to Peterborough - do not come up often.
Property Details
Interior
Features
Main Floor
Kitchen
4.12 x 3.9Open Concept / W/O To Deck / Centre Island
Living
6.36 x 4.22Gas Fireplace / Large Window
Dining
3.53 x 3.9Bathroom
2.56 x 3.9Soaker / Separate Shower / Stone Floor
Exterior
Features
Parking
Garage spaces 6
Garage type Detached
Other parking spaces 6
Total parking spaces 12
Property History
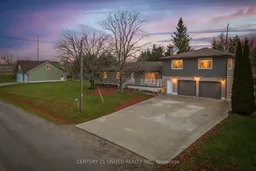 50
50
