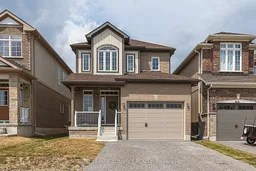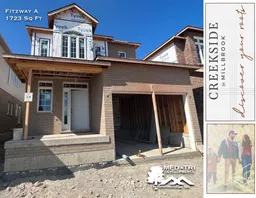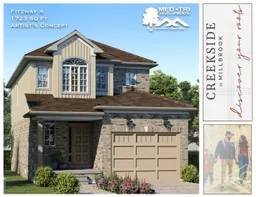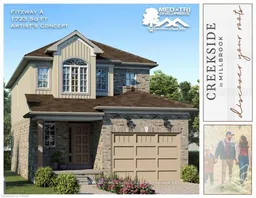Welcome to 24 Coldbrook Drive, "The Fitzway" in desirable "Creekside in Millbrook" this home is close to schools, parks, trails and all the charm this vibrant small town has to offer. This beautiful 1729 sq ft two storey family home is ready for you to move in and enjoy! This home offers the perfect blend of style, comfort and functionality. Featuring a 1.5 car attached garage with convenient inside entry, this property is ideal for today's busy lifestyle. Step inside to discover engineered hardwood floors and 9-foot ceilings on the main level, creating a bright, airy and open feel. The open concept floor plan seamlessly connects the living, dining and kitchen areas, making it perfect for family gatherings and entertaining. Kitchen upgrades include a pantry cabinet, providing additional storage space to the original floor plan and upgraded quartz counter tops in a neutral tone. A cozy gas fireplace placed on the shorter wall, allows the longer wall to accommodate a couch without having to interfere with the open concept flow.The dining area walks out to the backyard complete with brand new fence for added privacy. The kitchen offers an abundance of workspace and includes a versatile den/home office just off to the side perfect for remote work or study. A main floor laundry room adds everyday convenience. Upstairs, you will find three spacious bedrooms and two bathrooms including a relaxing primary suite. the basement is unfinished but features a roughed in fourth bathroom, offering plenty of potential for customization.
Inclusions: All Electrical Light Fixtures, Fridge, Stove, Dishwasher, Washer, Dryer, Window Coverings, Garage Door Opener







