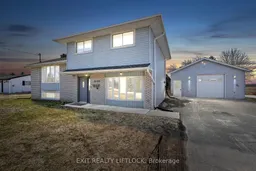Welcome to your dream country retreat! This well cared for property combines the tranquility of country living with the convenience of being just minutes from all the amenities you need. Whether you're looking for space to park your vehicles, room to entertain, or a peaceful place to call home, this property offers it all! This charming home boasts 3+1 bedrooms, 2 bathrooms, and an inviting open-concept living area perfect for relaxation and entertaining. The cozy and spacious design ensures everyone has their own private space while still enjoying the warmth of the home. The sunroom located off of the living room allows for morning coffee with peaceful views, the perfect spot for unwinding or watching the seasons change. Don't forget about the extra large 30' x 20' garage complete with a gas heater. The garage provides plenty of space for all your projects, with ample storage and workspace. It's designed to handle multiple vehicles and equipment with ease. Located on a municipal road with regular garbage and recycling pick up as well as daily school bus stops this home is sure to tick off the boxes! Don't miss this one!
Inclusions: Fridge, Stove, Microwave, Dishwasher, Washer, Dryer
 44
44


