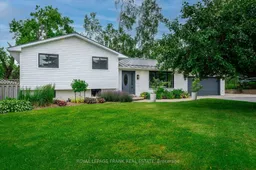Country living on the west edge of Peterborough. This beautifully updated 3 bedroom, 2 bath home is situated on a well treed almost 1/2 acre lot. Minutes to shopping in Peterborough or the Hwy #115 for commuters. Professionally renovated from top-to-bottom, it features a lovely living room with reclaimed BC engineered hardwood and large picture window to enjoy garden views. Chefs kitchen with ceramic flooring, solid surface countertops, loads of cabinetry and high-end appliances open to dining area. Walkout to an exposed beam covered deck overlooking expansive fully fenced backyard with inground pool. Upstairs you'll find 3 good sized bedrooms as well as a beautifully renovated main bath. The lower-level features a recreation/media room, laundry area and a custom 3pc bath with heated floors. Huge crawlspace for storage. The oversize double garage is currently used as a gym, with built-in custom cabinetry. Parking for 4-8 cars or an RV, boats or trailers. Upgrades include steel roof, pot lighting in eaves, newer windows, upgraded flooring through-out. Natural gas heat, central air, whole house generator and large backyard shed. This unique home and resort like backyard are in move in condition.
Inclusions: Gym Equipment in garage, Existing Fridge, Gas Range/Stove in kitchen, Built in Dishwasher, Built in Microwave, All Light Fixtures and Window Coverings, Generac (whole house wired), All Pool Equipment (new liner 2025), All Water Treatment, UV, Softener, R/O System, Dolphin automatic Pool Cleaner (new 2024), TV and Mount in the Rec Room, Hot Tub and Wiring
 38
38


