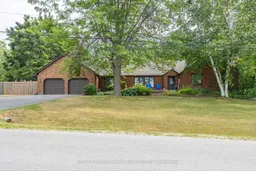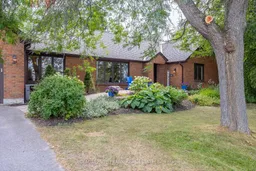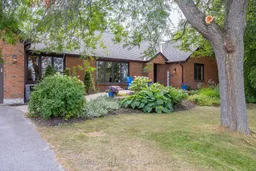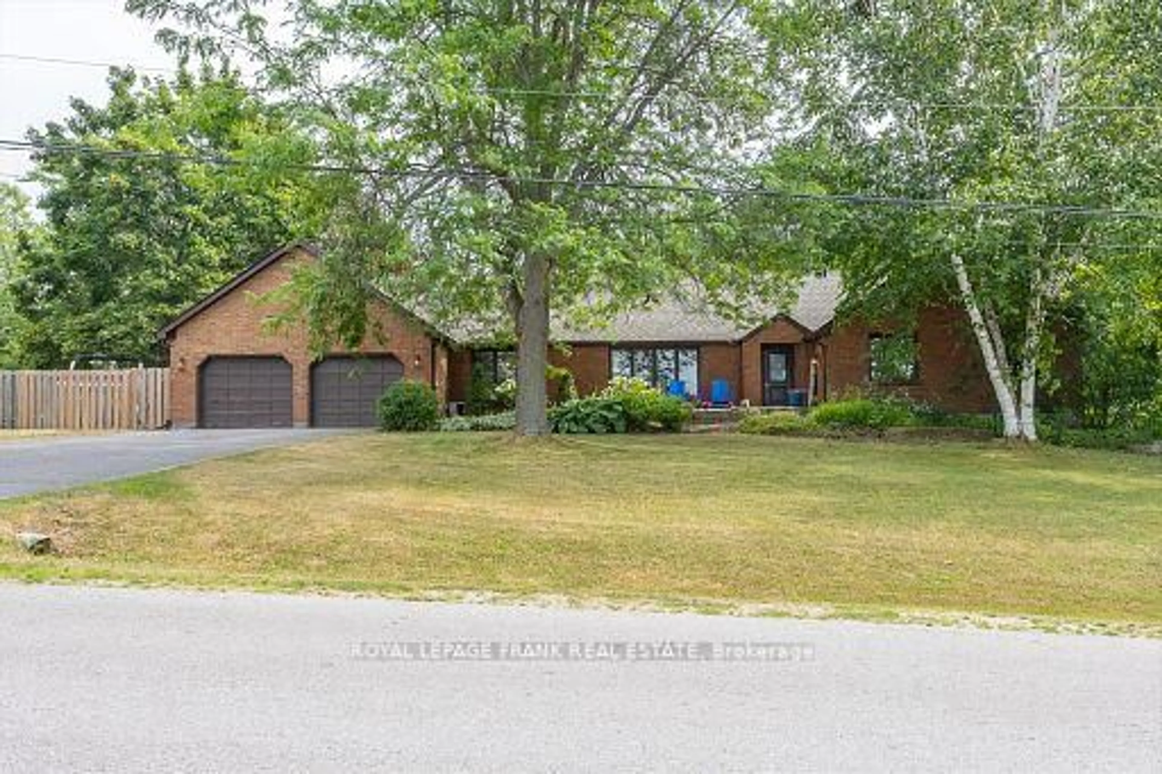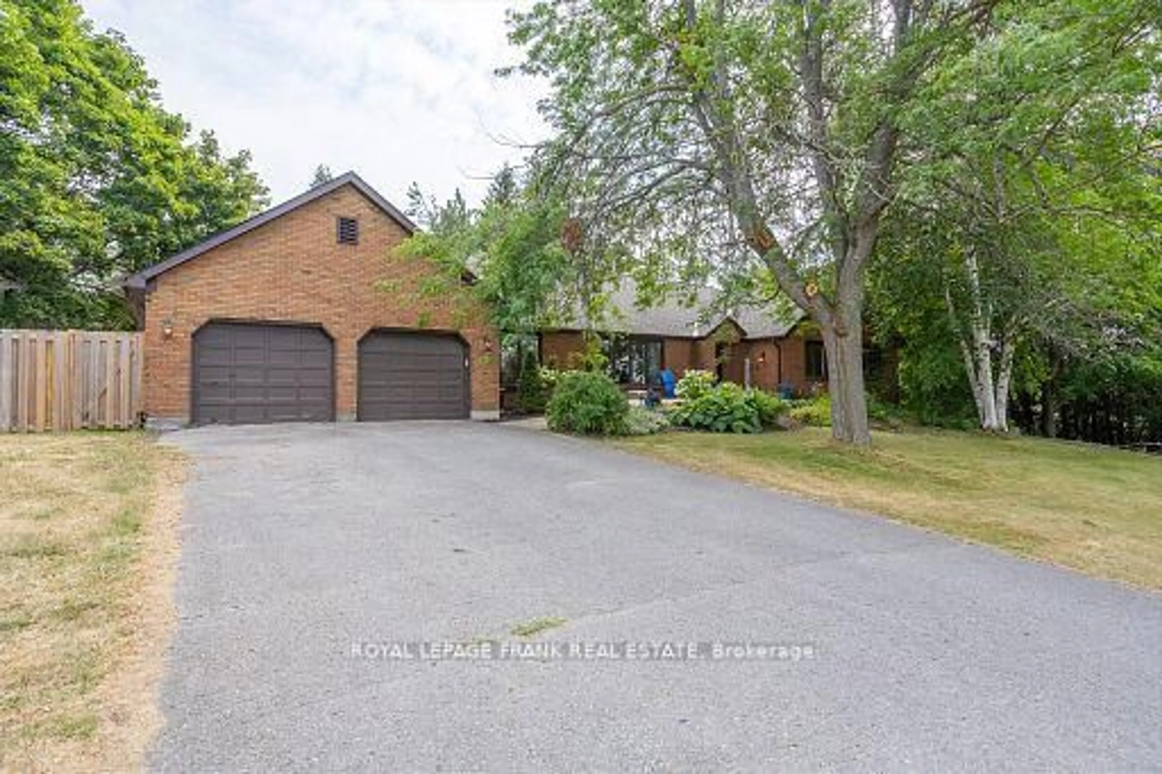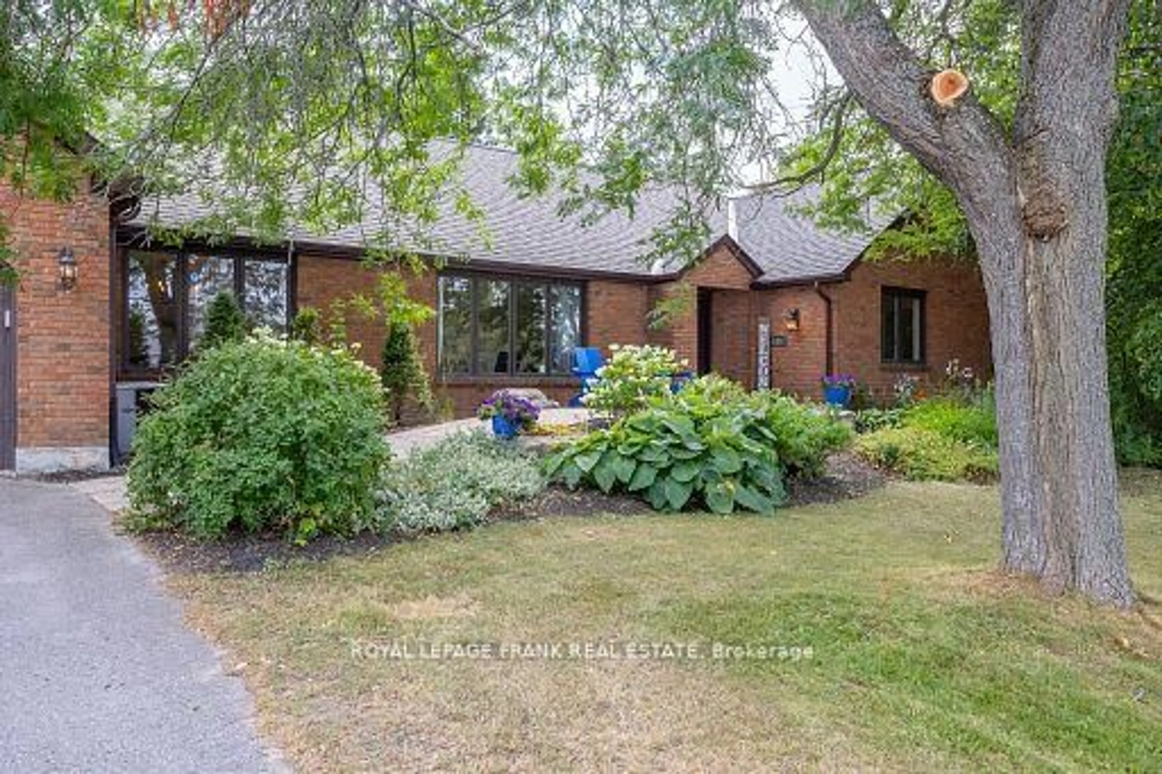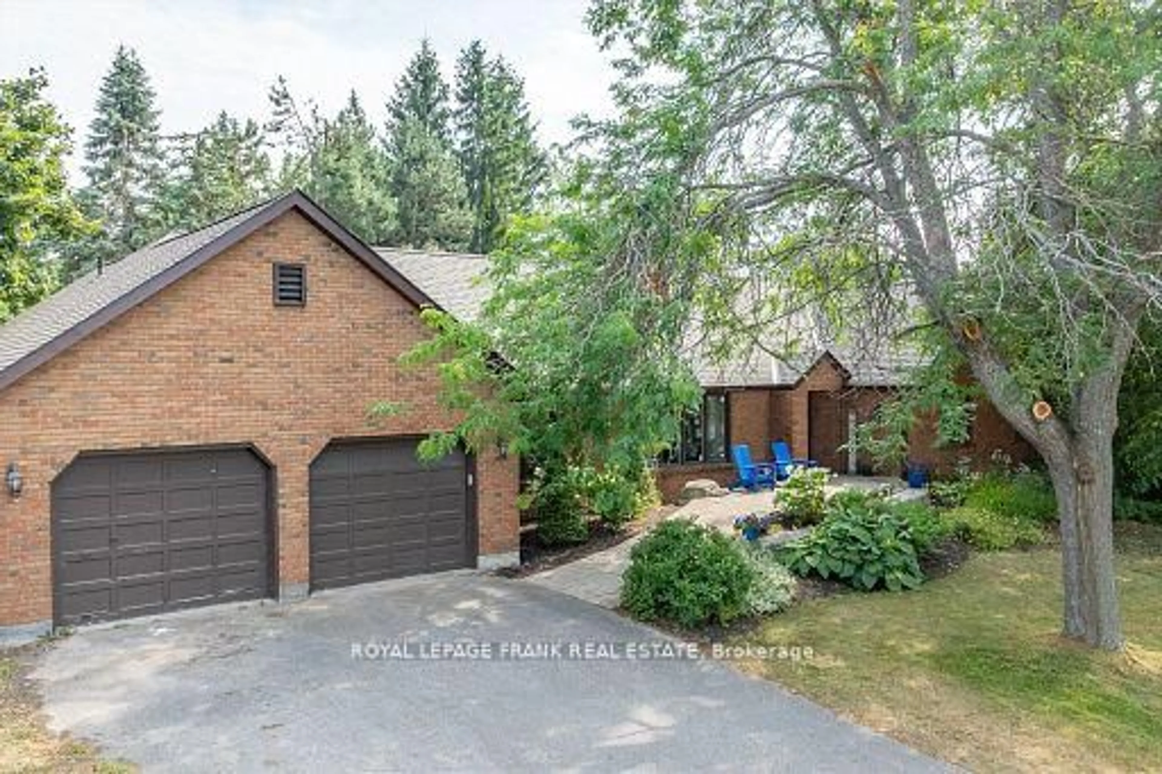1887 Campbell Ave, Cavan Monaghan, Ontario K9J 0E5
Contact us about this property
Highlights
Estimated valueThis is the price Wahi expects this property to sell for.
The calculation is powered by our Instant Home Value Estimate, which uses current market and property price trends to estimate your home’s value with a 90% accuracy rate.Not available
Price/Sqft$403/sqft
Monthly cost
Open Calculator
Description
Welcome to 1887 Campbell Avenue, a beautifully maintained brick bungalow set on a landscaped half-acre lot in a quiet enclave of estate homes on Peterborough's west edge. Offering 4+1 bedrooms and 3.5 bathrooms, this spacious home is thoughtfully designed for both everyday living and effortless entertaining. Manicured gardens and interlocking walkways lead to a bright interior featuring a welcoming living room and formal dining space. The main-floor family room, complete with a cozy wood-burning fireplace, flows into a refreshed eat-in kitchen with a large pantry and backyard views. The oversized double garage connects to a functional mudroom and laundry area with a convenient powder room. The main level includes four bedrooms, highlighted by an impressive nearly 600 sq. ft. primary retreat with walk-in closet and newly renovated ensuite featuring a double vanity, freestanding tub, and walk-in shower. The primary suite also offers a sun-filled four-season room and a private den, ideal for a home office. A 5-piece bath serves the remaining bedrooms. The fully finished basement adds exceptional living space with a large family room, games area, fifth bedroom, full bathroom, and multiple storage rooms-perfect for guests, teens, or hobbies. Outside, enjoy a private backyard oasis with interlock patio, mature trees, lush lawn, and a large shed with potential as a studio, gym, or creative space. Offering space & privacy, this exceptional home delivers estate-style tranquility with city convenience, just minutes to all amenities.
Property Details
Interior
Features
Main Floor
Living
3.87 x 4.85Dining
3.86 x 4.58Kitchen
4.47 x 3.37Breakfast
3.39 x 2.7Exterior
Features
Parking
Garage spaces 2
Garage type Attached
Other parking spaces 6
Total parking spaces 8
Property History
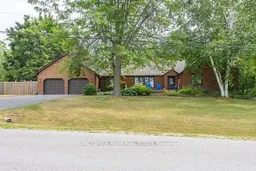 46
46