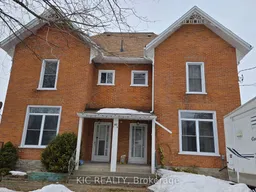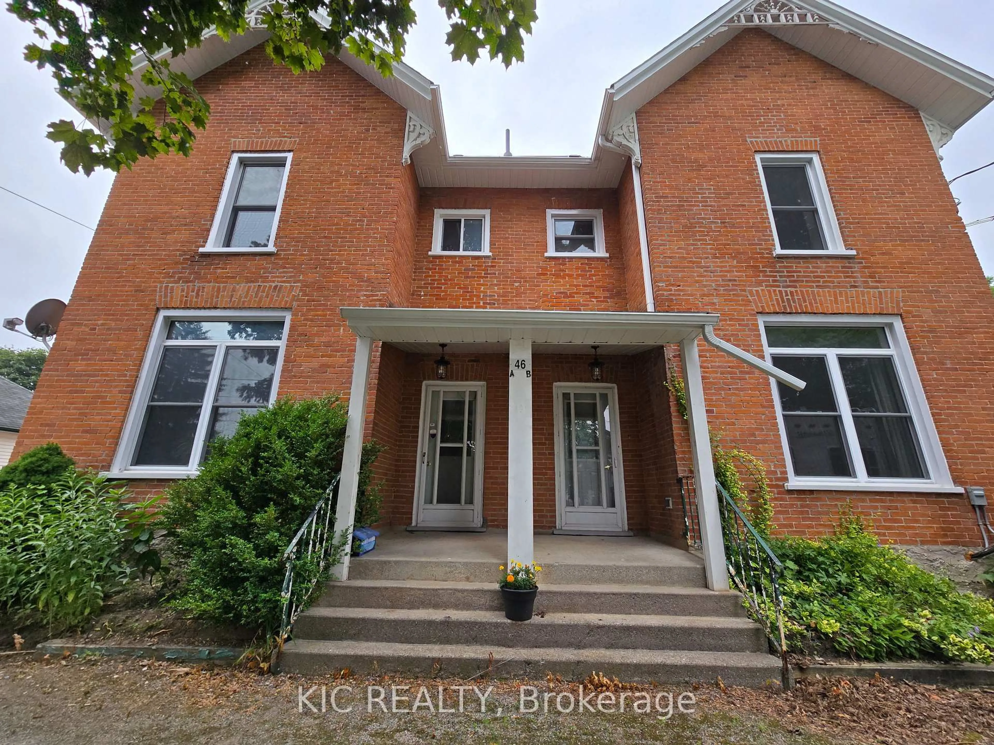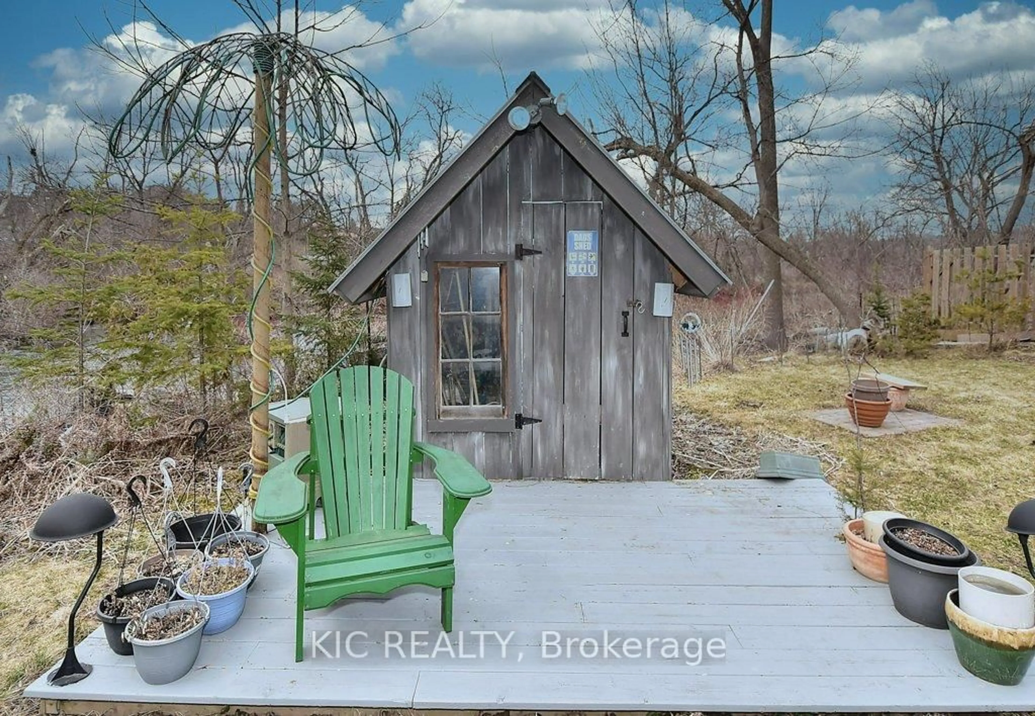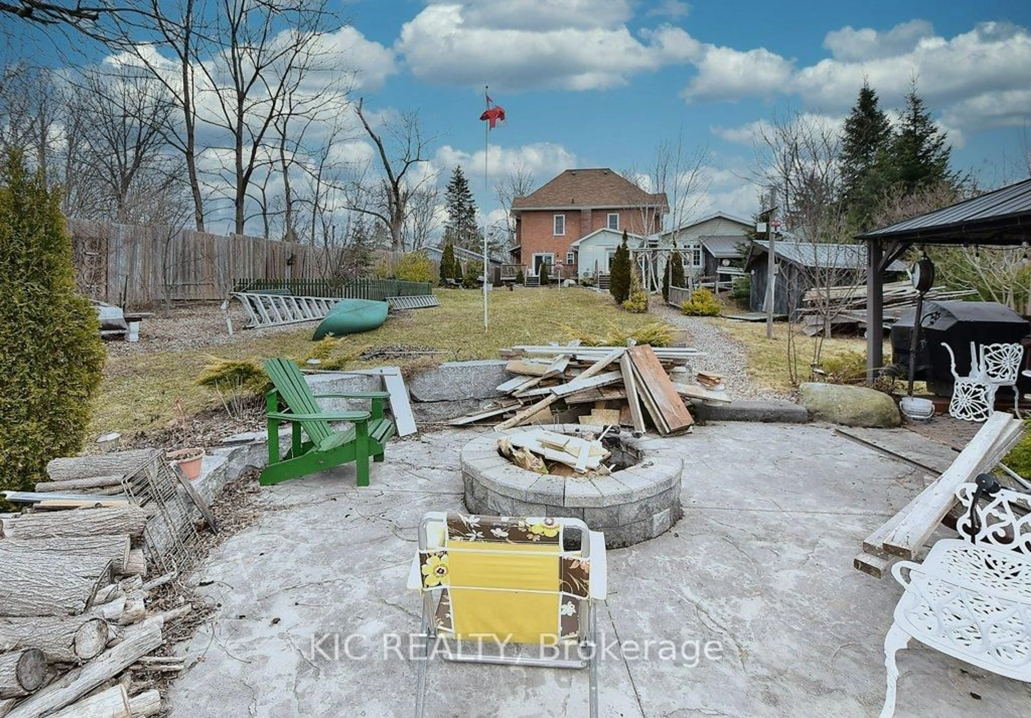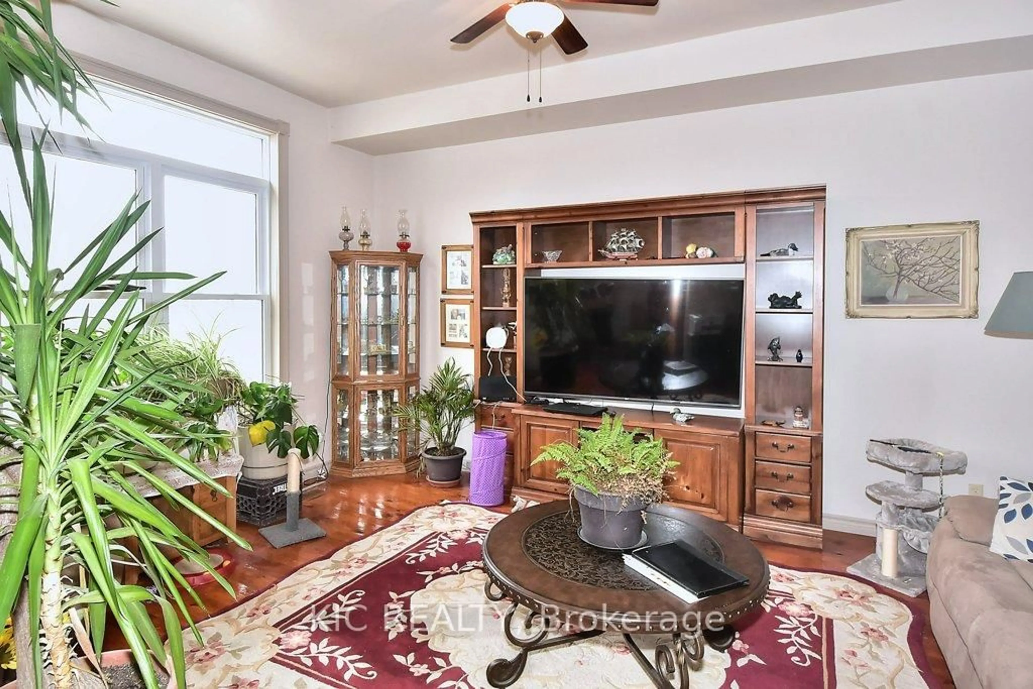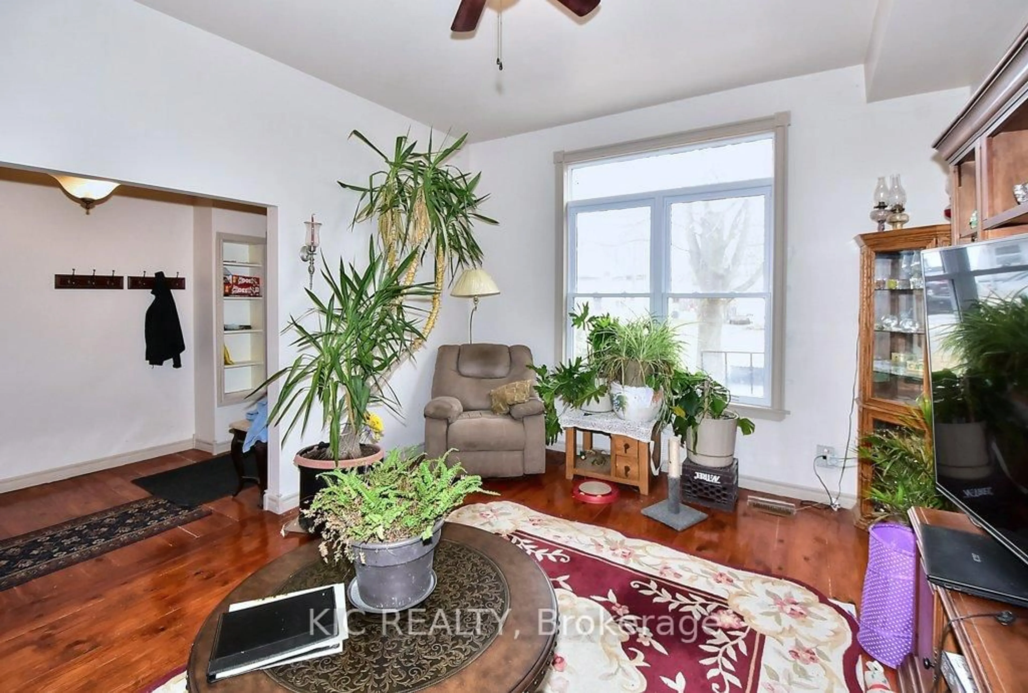46 Queen St, Asphodel-Norwood, Ontario K0L 2V0
Contact us about this property
Highlights
Estimated valueThis is the price Wahi expects this property to sell for.
The calculation is powered by our Instant Home Value Estimate, which uses current market and property price trends to estimate your home’s value with a 90% accuracy rate.Not available
Price/Sqft$218/sqft
Monthly cost
Open Calculator
Description
D U P L E X....2 Houses for the price of 1!! Fabulous opportunity to own this Rare Duplex (A & B) Fully Updated. Home Nestled On An Absolutely Gorgeous Lot On Queen Street In Norwood. Detached 20x40 Heated Garage/Shop. Backyard Oasis with Pattern Concrete Firepit Area. 2.5 Storey Brick Home, 6 Bedrooms, legal self-contained Units, 2 kitchens, 4 Baths, 2 Laundry Rooms, 2 Furnaces, 2 HWT (owned) 2 Driveways. Ideal for 2 Families, or Owner Occupied with a Tenant. Owner Unit offers a Family Size kitchen, Granite Counters, Bright Family Room, w/Fireplace & W/O to a Sundeck. Updates Include: Electrical, plumbing, insulation, windows/doors, kitchens, bathrooms, Heating, HWT, soffit/Eaves, Roof, Water Softener.
Property Details
Interior
Features
Main Floor
Living
4.88 x 3.96hardwood floor / Picture Window
Family
6.71 x 4.57Fireplace / W/O To Deck / Wet Bar
Kitchen
5.33 x 4.11Centre Island / hardwood floor / W/O To Deck
Kitchen
5.33 x 4.11Granite Counter / Centre Island / Breakfast Area
Exterior
Features
Parking
Garage spaces 1.5
Garage type Detached
Other parking spaces 10
Total parking spaces 11
Property History
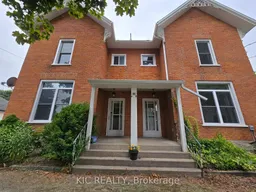 38
38