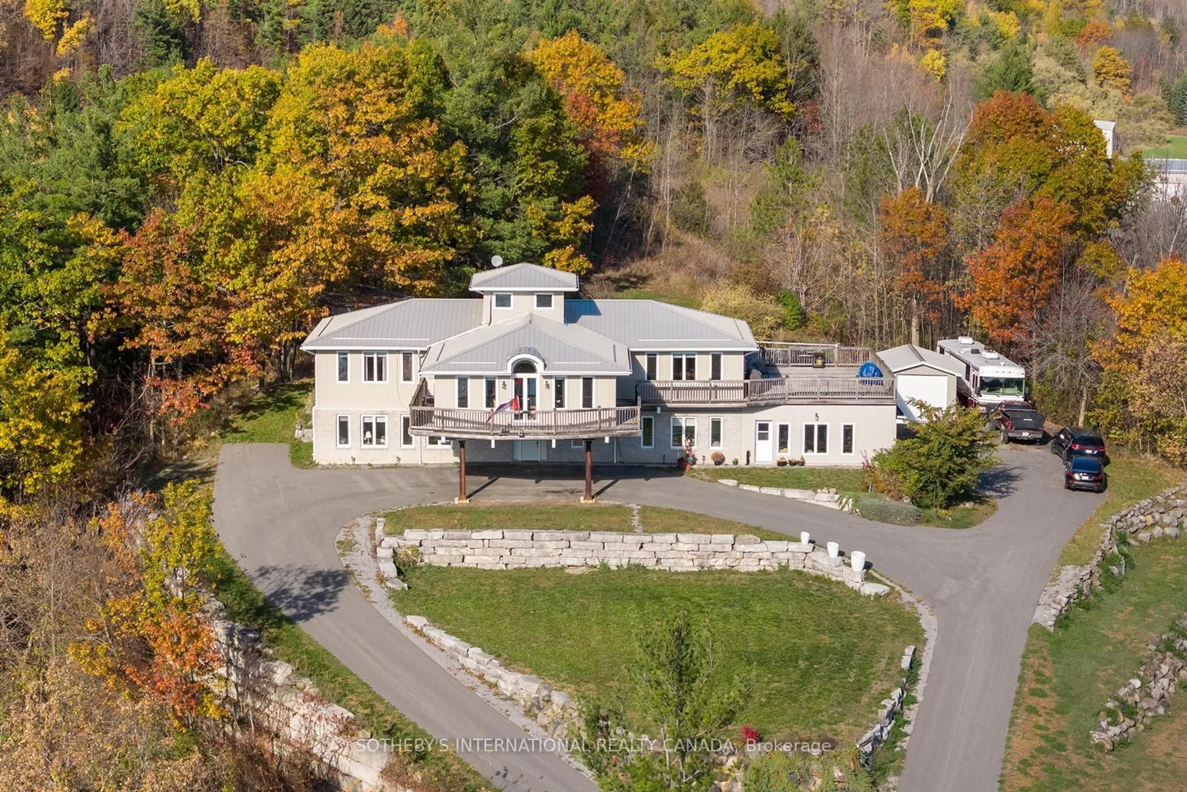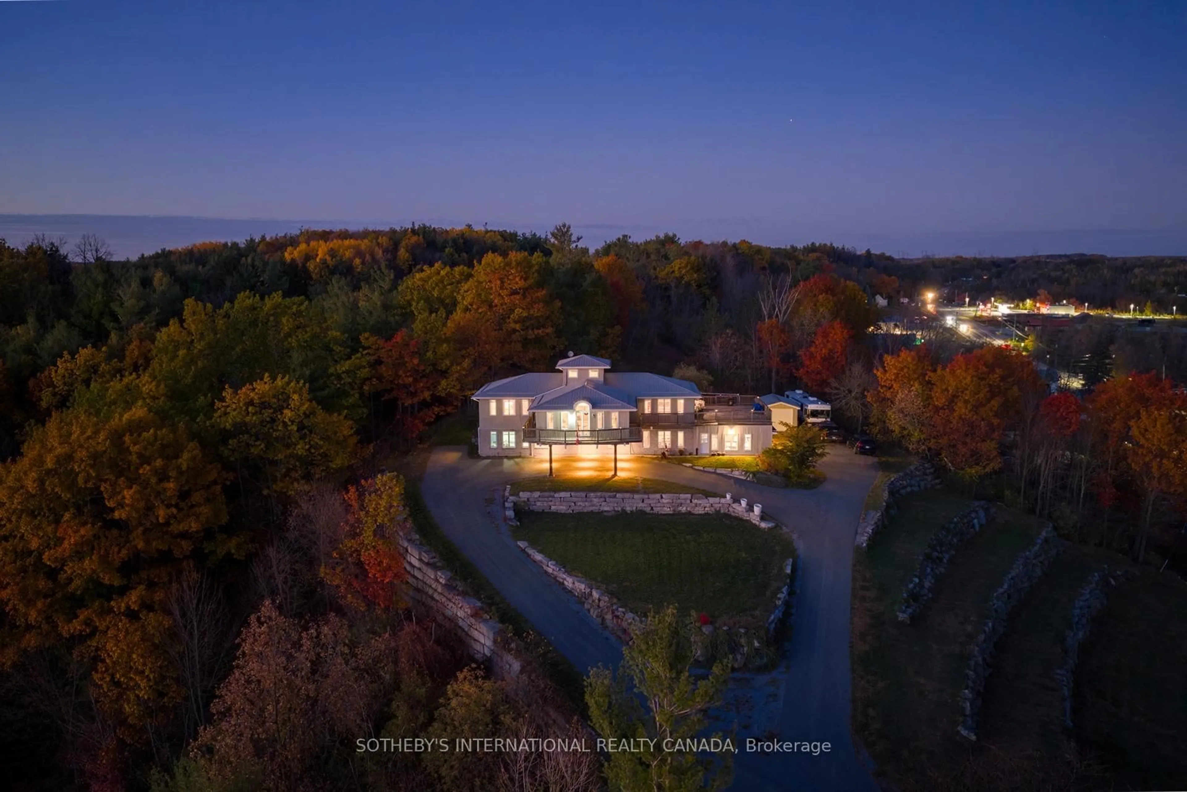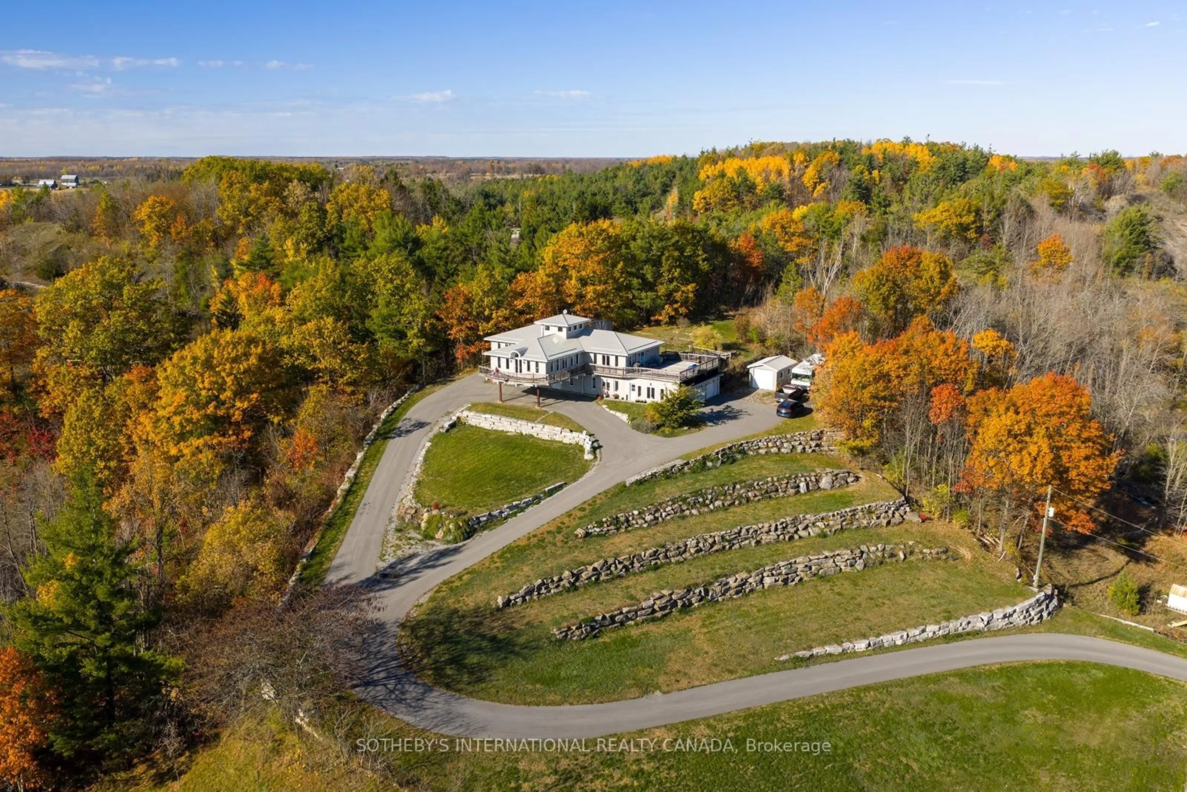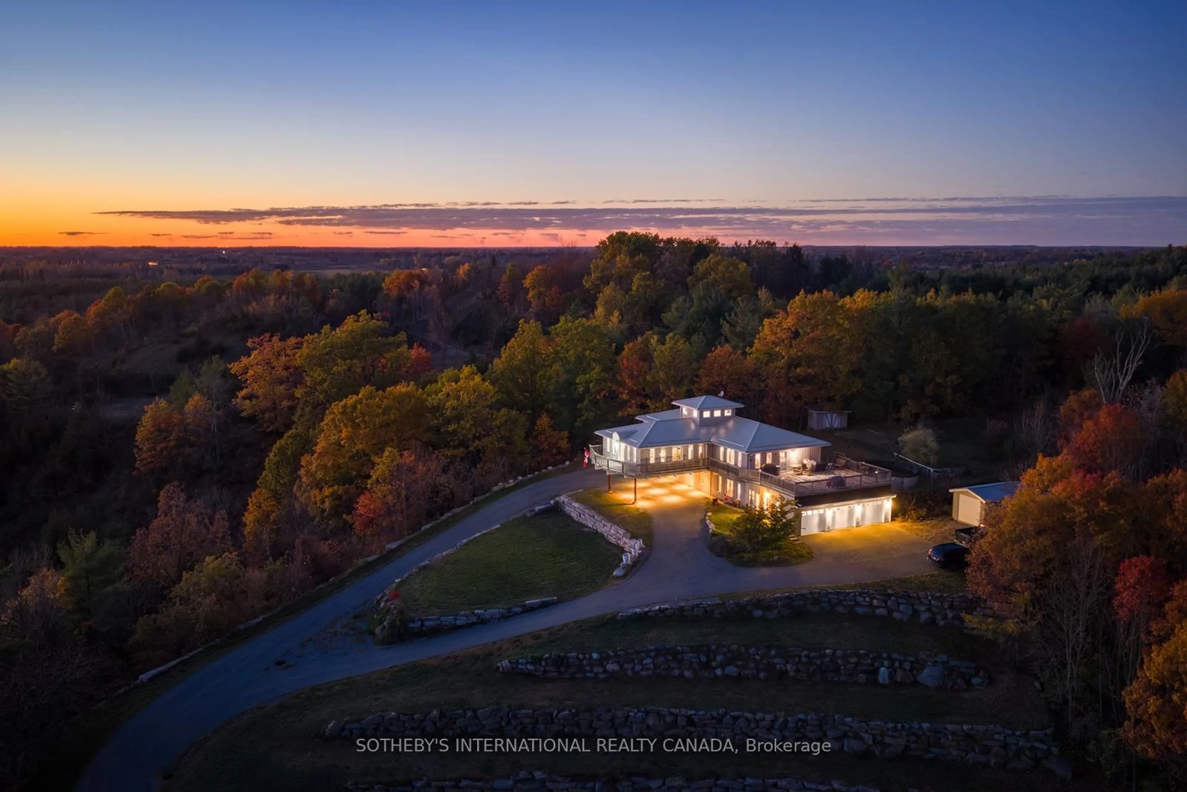4390 Highway 7, Asphodel-Norwood, Ontario K0L 2V0
Contact us about this property
Highlights
Estimated valueThis is the price Wahi expects this property to sell for.
The calculation is powered by our Instant Home Value Estimate, which uses current market and property price trends to estimate your home’s value with a 90% accuracy rate.Not available
Price/Sqft$376/sqft
Monthly cost
Open Calculator
Description
Nestled at the pinnacle of Norwood, Ontario, this custom-built masterpiece commands breathtaking hillside views over the serene pond below, offering a symphony of small-town tranquility and natural splendor. Spanning over 4,500 square feet on a sprawling 2-acre lot, this architectural gem embodies the pinnacle of pride of ownership-every detail meticulously crafted by its discerning original owners. Expansive windows frame dream vistas of rolling meadows and whispering pines, while the wraparound deck invites morning coffee amid birdsong and evenings relaxing in the outdoor pool and hot tub under starlit skies. With its prime location and expansive grounds, this property holds immense potential as a charming bed and breakfast, welcoming guests to share in the serene escape and unparalleled views.Embrace the charm of Norwood living in this hidden gem of Kawartha Lakes, a quaint village where community spirit thrives at the annual Norwood Fair and along the scenic Otonabee River trails. Just 20 minutes from Peterborough's vibrant shops and dining, yet worlds away in peaceful seclusion, this estate delivers the best of rural idyll with urban access. It's more than a home; it's a legacy. Don't miss your chance to claim this unparalleled retreat. Schedule your private viewing today!
Property Details
Interior
Features
Main Floor
Utility
3.8 x 2.62Office
3.8 x 2.83Ceramic Back Splash / Window / W/O To Garage
Great Rm
12.22 x 7.89hardwood floor / Heated Floor / Electric Fireplace
3rd Br
3.39 x 4.223 Pc Ensuite / W/I Closet / hardwood floor
Exterior
Features
Parking
Garage spaces 3
Garage type Built-In
Other parking spaces 15
Total parking spaces 18
Property History
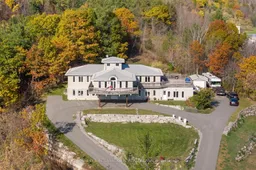 41
41
