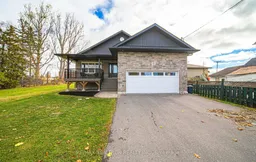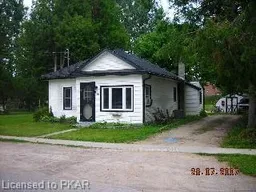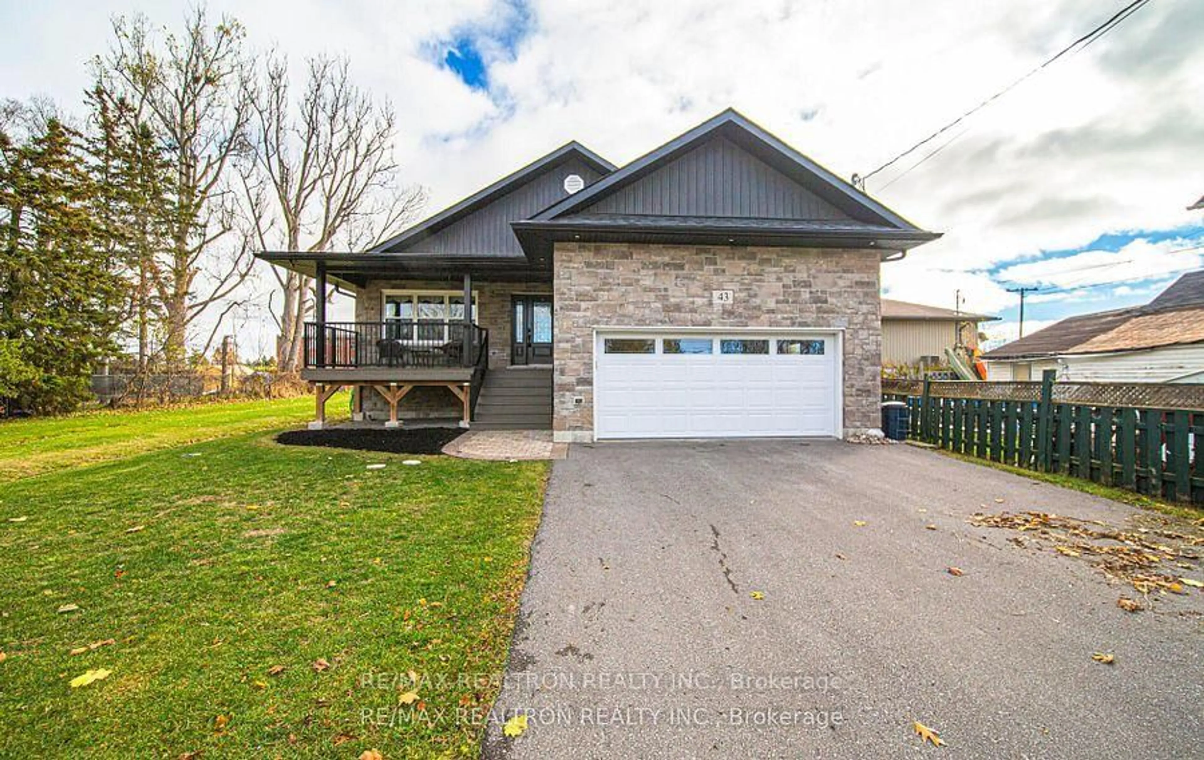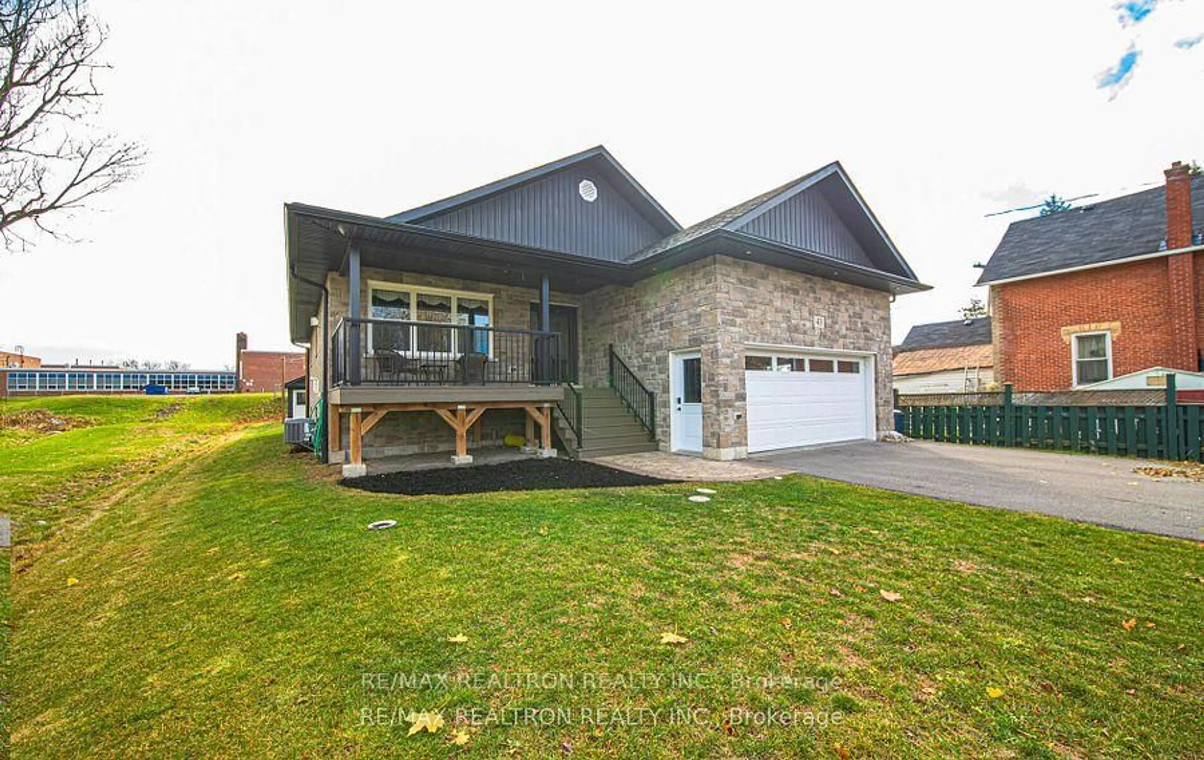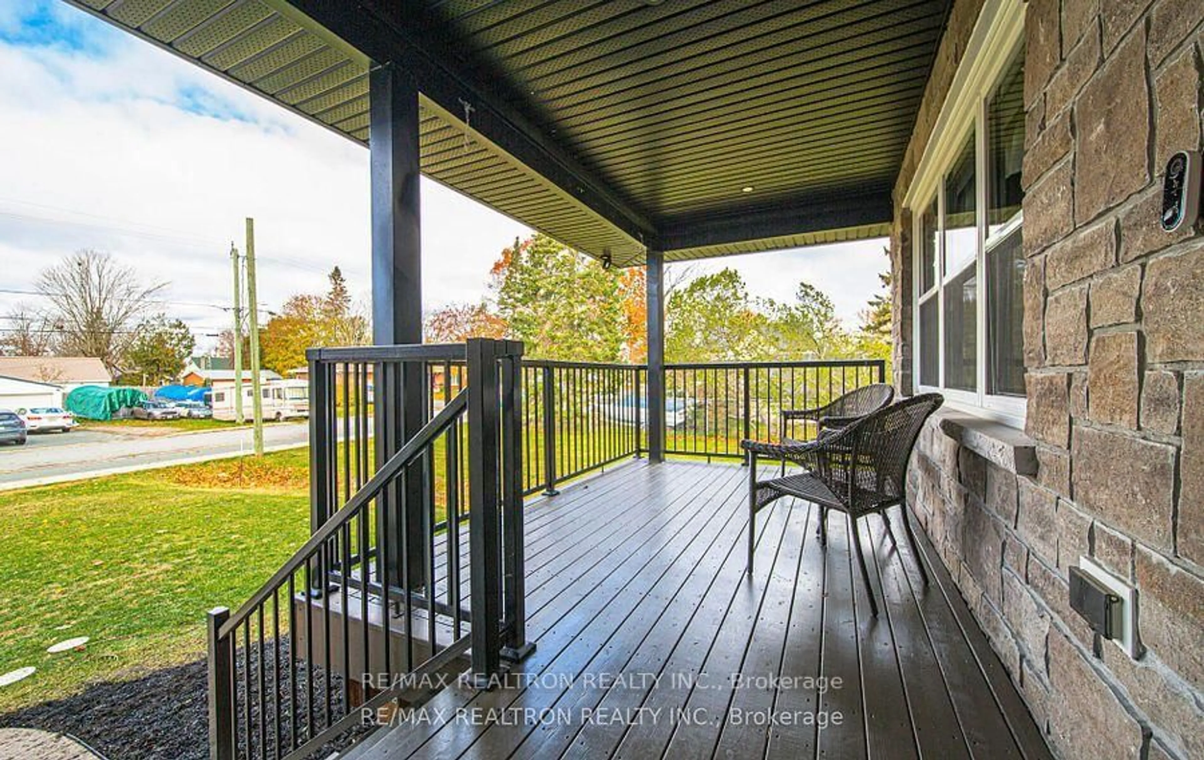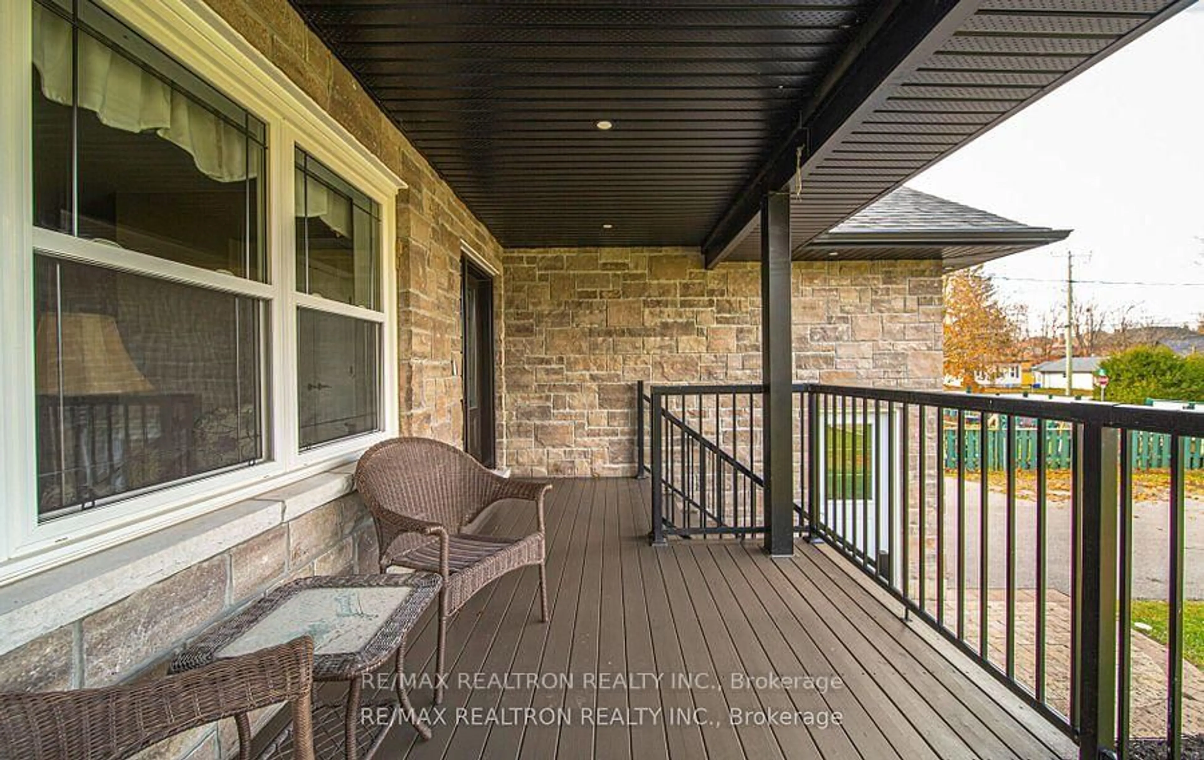43 KING St, Asphodel-Norwood, Ontario K0L 2V0
Contact us about this property
Highlights
Estimated valueThis is the price Wahi expects this property to sell for.
The calculation is powered by our Instant Home Value Estimate, which uses current market and property price trends to estimate your home’s value with a 90% accuracy rate.Not available
Price/Sqft$481/sqft
Monthly cost
Open Calculator
Description
STUNNING ALL BRICK CUSTOM BUILT RAISED BUNGALOW LOCATED IN THE CHARMING COMMUNITY OF NORWOOD. WITH OVER 3200 SQFT OF LIVING SPACE THIS BUNGALOW HAS 3 BEDROOMS ON M/FLOOR WITH IN-LAW 3 BEDROOM BASEMENT APARTMENT ( GREAT FOR EXTENDED FAMILY OR RENTAL INCOME). BUILT IN 2019 THIS HOME HAS A MODERN OPEN CONCEPT LAY-OUT WITH ALL THE PREMIUM FINISHES WHICH INCLUDE; GOURMET CUSTOM AYA KITCHEN WITH GRANITE COUNTERS , 4X6 CENTER ISLAND, VALANCE UNDERMOUNT LIGHTING, TOP OF THE LINE STAINLESS STEEL APPLIANCES, NO SHORTAGE OF CABINETS AND COUNTER SPACE, THIS IS THE TRUE MEANING OF A DREAM KITCHEN. HARDWWOD FLOORS THR-OUT M/FLOOR, POTLIGHTS THRU-OUT, UPGRADED TRIM AND HARDWARE, SOLID OAK STAIRCASE, TOP OF THE LINE THERMAL WINDOWS THRU-OUT GAS FIREPLACE WITH STONE ACCENT WALL, MAINFLOOR LAUNDRY WITH WALK-OUT TO GARAGE. STONE FRONT EXTERIOR WITH 8X20 COVERED FRONT PORCH. REAR YARD 8X20 DECK WITH BQ GAS LINE SEPARATE ENTRANCE TO 3 BEDROOM IN-LAW APARTMENT WITH HEATED FLOORS AND GAS FIREPLACE. OVER-SIZED WINDOWS ( GREAT NATURAL LIGHT THRU-OUT), 200 AMP CIRCUIT BREAKER PANEL. DOUBLE CAR DRIVEWAY PARKING FOR 6 CARS.** SHOW THIS CUSTOM HOUSE AND YOUR BUYERS SEARCH WILL BE OVER**.
Property Details
Interior
Features
Main Floor
Great Rm
7.2 x 6.2hardwood floor / Gas Fireplace / Open Concept
Kitchen
4.4 x 3.3Granite Counter / Centre Island / Stainless Steel Appl
Dining
4.4 x 3.1hardwood floor / W/O To Deck / Combined W/Kitchen
Primary
3.6 x 3.6hardwood floor / 4 Pc Ensuite / W/I Closet
Exterior
Features
Parking
Garage spaces 2
Garage type Attached
Other parking spaces 4
Total parking spaces 6
Property History
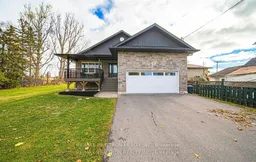 49
49