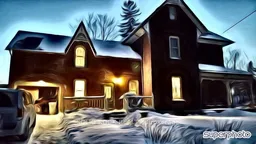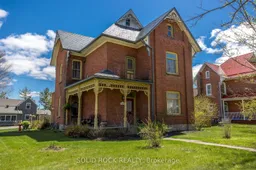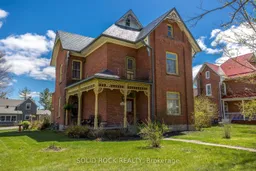Charming Century Home Located in the great Community of Norwood. Centrally Located Close to Peterborough and Hwy 35/115 makes any commute seamless. Even with updates over the years, this home has maintained it's character. High Ceilings (10'), Two Staircases (Separate Back Staircase for separate Nanny quarters, in-law suite, grown children or rental accommodations/Air BnB, etc.), Main Staircase with lovely landing at the top of the 2nd floor to sit and relax with a book. A main bathroom that is huge and elegant with separate whirlpool tub. Dressing/Make-Up Table - what Lady can resist that!!! Walk-in Linen Closet. Main Floor Bath is combined with Laundry and access to the basement. There is a beautiful unique room on the 2nd floor which would make a great library/office if finished. Wrap Around Covered Veranda to sit and have coffee or tea. The roof has newer steel shingles. Driveway and Parking is from Pine Street. Two Decks leading to a large backyard - a Side Deck and a Back Deck which is 30' feet and makes for a great entertaining outdoor space. BBQ gas hook up for convenience. This home also has a Mud Room that is to die for. Great for a home doggie grooming business which also has a Separate Fenced Yard in one Section of the yard. Or, hair dressing business, accounting office, etc. Live in one area of the house and run a small business with the other area of the house. Large Windows let nice natural light in the house and have magnetic inside storms. Additional spray foam insulation in basement keeps uniform heat/temperature year round and economical utility bills. Whether you are looking for Vintage Charm or cozy home, this home is for you! The Sellers have mentioned that the home is referenced many times as being like a Victorian-Trish Romance Painting! Come and view this home whether you are a small family, large family or a family with plans for expansion or home business, this home is what you are looking for!!! Come and View & Try an Offer!
Inclusions: Gas Stove, 2 Fridges, Dishwasher, Gas Dryer, Washer (Stacked), B/in Microwave, Water Softener, 2 Window Air Con Units, Gas Furnace, Some original trim & 2 antique doors that can be repurposed. Some Furniture is Negotiable as Sellers are downsizing.






