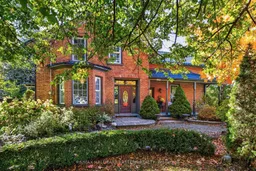Welcome to a home that perfectly blends timeless character with modern comfort - a place where every corner tells a story. This 4-bedroom, 4-bathroom beauty offers the warmth and craftsmanship of a century home with the thoughtful modern upgrades of today. Step through the large front foyer and into the inviting library with its rich hardwood floors, built-in shelving, and bright windows, an ideal spot to read, work, or unwind. The main floor flows seamlessly, featuring charming original trim and wainscoting, a cozy yet spacious living room with a bay window and gas fireplace, and beautiful farmhouse kitchen designed for both function and gathering. With stainless steel appliances including a gas range and side-by-side Frigidaire Professional refrigerator/freezer, a butcher-block island, two walkouts, and a spacious Butlers kitchen with a second sink, plus a walk-in pantry...entertaining here is effortless. The formal dining room radiates charm with wide plank floors, an electric fireplace, tongue-and-groove pine ceiling, and French doors leading to the outdoors. Upstairs, the primary retreat offers a vaulted ceiling with exposed beams, a 3 pc ensuite with heated floors and glass shower, and a sense of calm that feels like a private getaway. 3 additional bedrooms upstairs with an upper-level laundry room for convenience. Outside, the magic continues beautifully landscaped gardens surround a park-like backyard with a deck, pergola, koi pond, built-in BBQ, hot tub, and fire pit retreat connected by a charming boardwalk. A large detached workshop with hydro adds versatility and storage, while the two covered porches invite you to enjoy the changing seasons. From the curb appeal to the craftsmanship, this property isn't just a house it's a lifestyle, offering space, warmth, and character in every detail.
Inclusions: Refrigerator, Stove, Washer, Dryer, Bathroom Mirrors, Furnace and all Related Equipment, Hot water heater, hot tub (as is), hot water tank, water softner (as-is), central air conditioning, heat pump
 50
50


