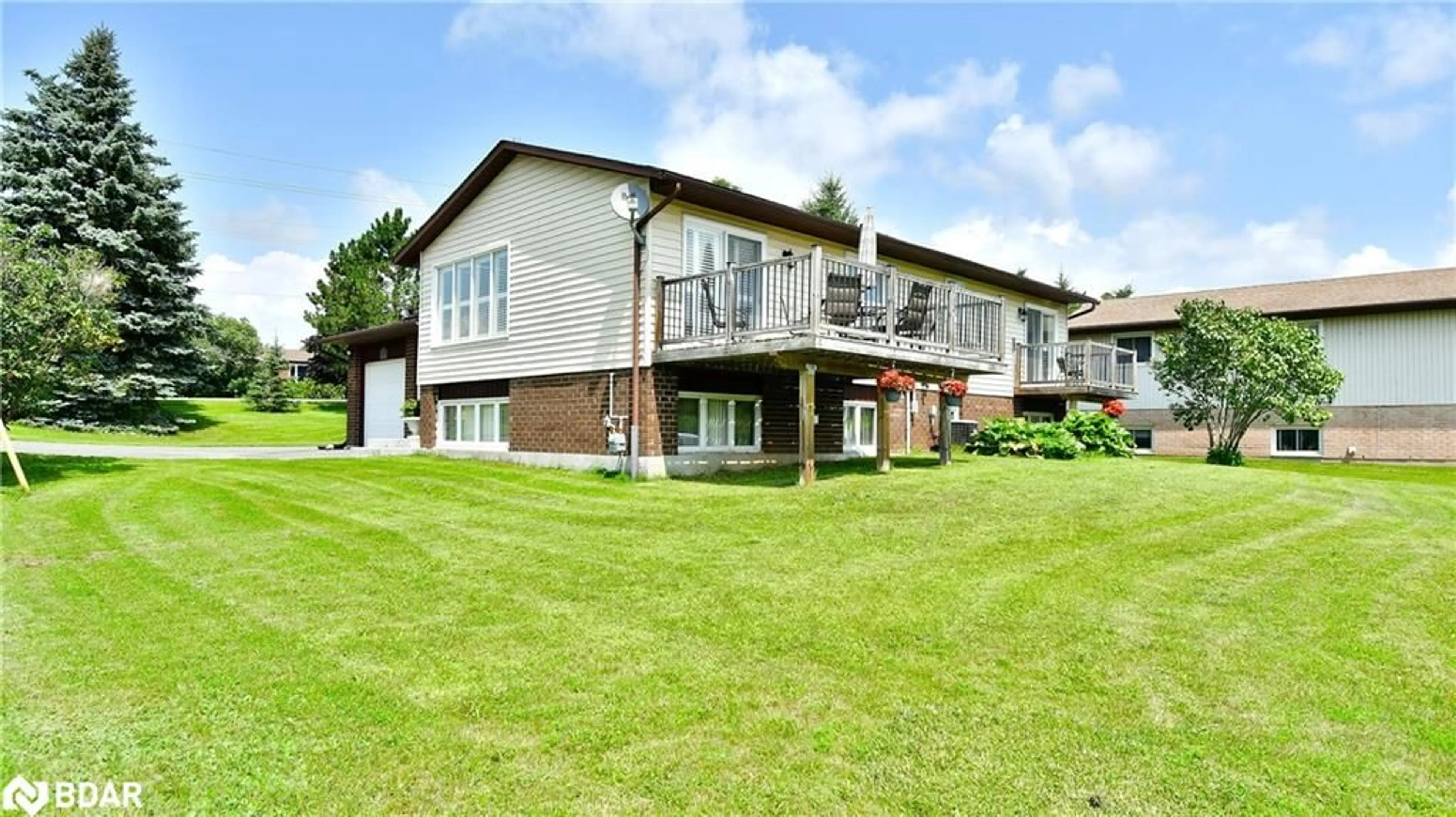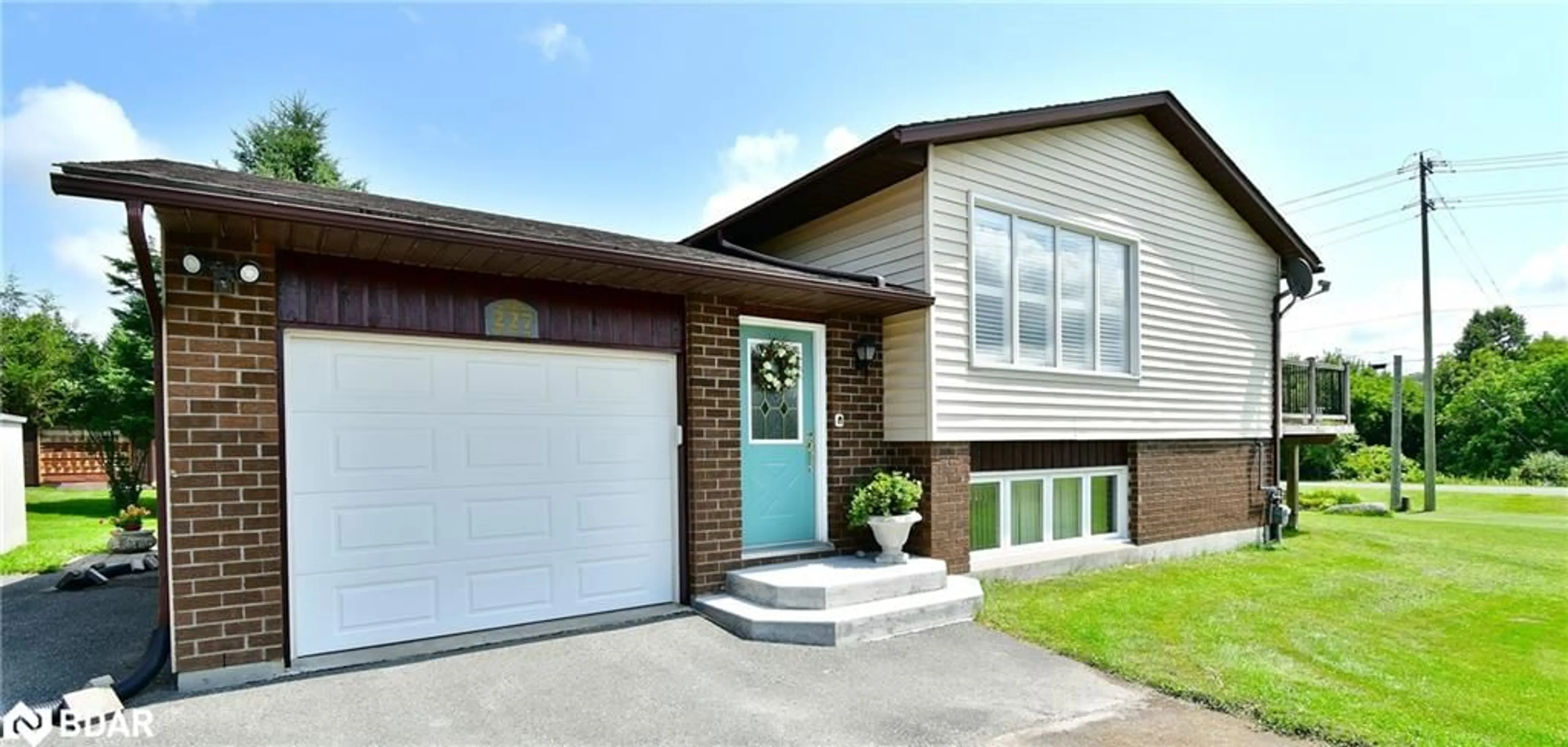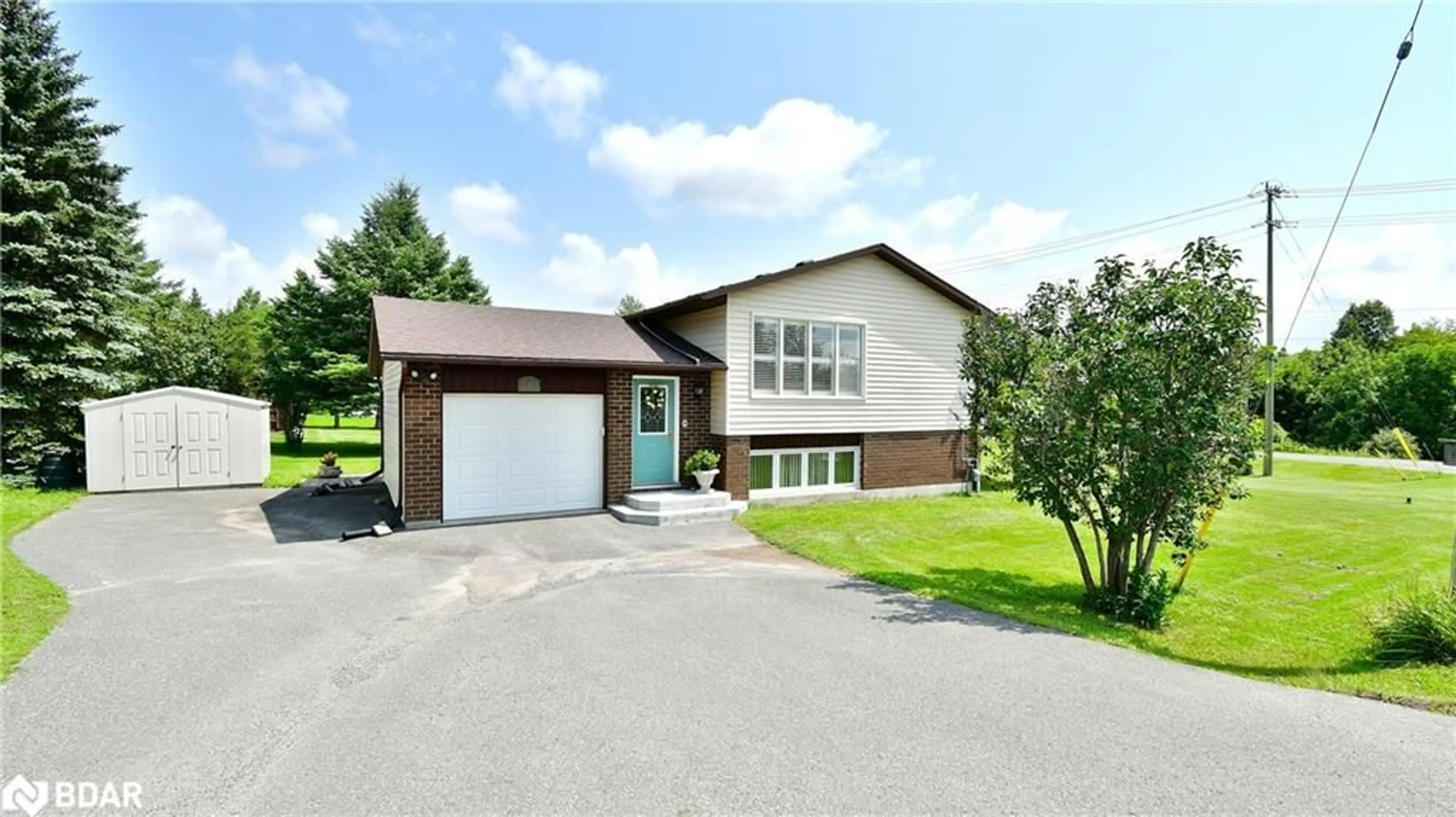227 Park Lane, Hastings, Ontario K0L 1Y0
Contact us about this property
Highlights
Estimated ValueThis is the price Wahi expects this property to sell for.
The calculation is powered by our Instant Home Value Estimate, which uses current market and property price trends to estimate your home’s value with a 90% accuracy rate.$648,000*
Price/Sqft$280/sqft
Days On Market12 days
Est. Mortgage$3,006/mth
Tax Amount (2023)$3,019/yr
Description
WATERFRONT - Deeded Access to Trent River, where fishing, boating, swimming, kayaking, or wakeboarding are just a few activities to enjoy as create your new memories at the water. A lovely, meticulously maintained home features bright soft decor with large windows in both the upper and lower level. There are 3+1 BDs, 2 Baths, 2 walkouts, and in the lower level, a large family room with a gas fireplace, a 4th BD, 3 Pc Bath with a walk-in shower. Most windows have California Shutters included. Baths both updated with granite counters. The maintenance-free exterior has two decks to enjoy the warmth of the sun and a quiet patio in the rear to sit peacefully with coffee or to host BBQs family and friends. Walk or bike into the village of Hastings or the TransCanada Trail, Hastings Sports Field House, with golf, pickle ball, shopping or dining, plus much more very close by. You can boat lock-free to Peterborough or travel through the TSW lock system. The private gated water access boasts a sand beach, a play climber for children, covered picnic area, boat launch & winter boat storage. From the dock you can spend your summer experiencing all that this lifestyle has to offer. Located only 15 mins to Campbellford with hospital (CMH)Peterborough only 30 mins with Costco, PRHC, 35 Cobourg/Via Rail/Hwy 401 or 45 mins to Hwy 407 via #115. This tranquility is the best of both worlds & a lifestyle everyone strives for, so let the memories begin!
Property Details
Interior
Features
Main Floor
Living Room
6.71 x 3.66broadloom / california shutters
Kitchen
3.51 x 3.20california shutters / wood-solid
Bedroom
3.56 x 2.59broadloom / california shutters
Dining Room
3.35 x 3.20laminate / walkout to balcony/deck
Exterior
Features
Parking
Garage spaces 1
Garage type -
Other parking spaces 3
Total parking spaces 4
Property History
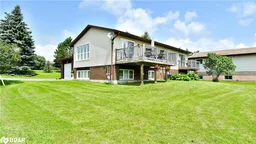 43
43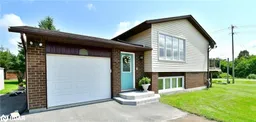 44
44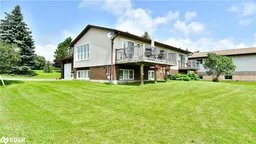 39
39
