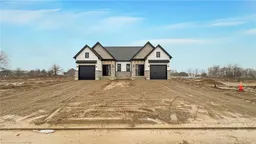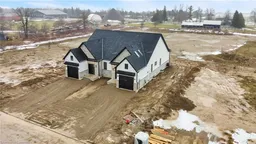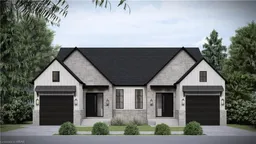***Builder Incentives 5 Pieces LG Appliances *** Discover the perfect blend of comfort and style in this brand new semi-detached home! This exquisite 1,503 sq. ft. semi-detached bungaloft built by Alpine Homes redefines modern elegance and comfort, nestled in the charming heart of Mitchell. A beautifully crafted exterior combines timeless stone with classic board and batten, complemented by an extended 19-ft wide driveway. A green alley separates the semis, offering enhanced privacy and stunning aesthetics. With 3 bedrooms and 3 bathrooms, this home provides ample space for family living and entertaining. The professionally designed kitchen features quartz countertops, under-cabinet lighting, an expansive 10-ft island and a separate walk-in pantry for added storage. The open-concept main living space is enhanced by soaring 10 ½-ft tray ceilings, elegant 8-ft doors, and oversized windows, all set against engineered hardwood flooring for a seamless flow. The spacious primary bedroom boasts a walk-in closet and a spa-inspired 4-piece ensuite. A convenient main-floor laundry, and a 3-piece powder room complete the main floor. Upstairs, the loft offers a private retreat with a spacious bedroom, generous walk-in closet, and a 3-piece bathroom. Two skylights flood the area with natural light, creating a bright and airy ambiance. The unfinished basement presents endless possibilities with 9-ft ceilings, oversized windows, and a 3-piece rough-in, making it ideal for future development of a rec room and two additional bedrooms with large windows. Meticulously designed with high-end finishes and thoughtful details, this Vienna Model isn’t just a house—it’s a masterpiece waiting to be called home. Don’t miss your chance to own this stunning property—schedule your viewing today.
Inclusions: Garage Door Opener
 30
30




