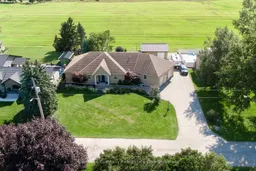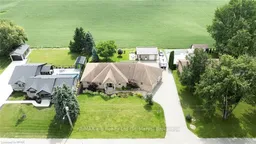Here it is! A beautiful sprawling bungalow strategically placed on a large lot backing on to scenic farmland. This quiet, friendly neighbourhood on the edge of Mitchell offers a countryside feel yet provides the conveniences of proximity to town. As you enter, your gaze immediately goes towards the stunning southern view and the abundance of natural light pouring in. Open concept layout with cathedral ceilings introduces you to the living room, kitchen and dining room. Perfect for entertaining! The living room boasts a gas fireplace with custom stone and cabinetry surround, creating a cozy conversation area. Granite countertops, U-shaped island and modern finishes in the kitchen allow for superior and stylish functionality. The primary suite is large and bright with 9 foot ceilings accentuating the convenient patio doors and lovely ensuite. A comfortable family room is a bonus for when you want quiet time with your book and beverage. Two other bedrooms are found on this level as well as a 5 piece main bathroom. In keeping with the one floor living theme, the renovated laundry room completes this level. The finished basement provides the extra space for family and guests to relax and spread out! The focal point is the commercial grade bar, with stainless steel sink and an abundance of storage. This well-kept home is equipped with a newer heating and cooling system as well as in-floor heat in many areas. The space is endless for vehicles outside whether it be driveway parking or one of the 3 garage spots. Car enthusiasts will also love the detached shop that is ready for in-floor heating. The partially covered patio extends the length of the home with multiple sitting areas and a hot tub. An amazing property with brilliant views and the serenity you're looking for! Now's your chance.
Inclusions: Refrigerator, Cooktop, Oven, Dishwasher, Washer and Dryer, Hot Tub, Central Vacuum, Hot Water heater, Carbon Monoxide Detector, Smoke Detector, Window Coverings, Garage Door Opener, Freezer in Laundry Room, 2 Wardrobes in Primary Bedroom.





