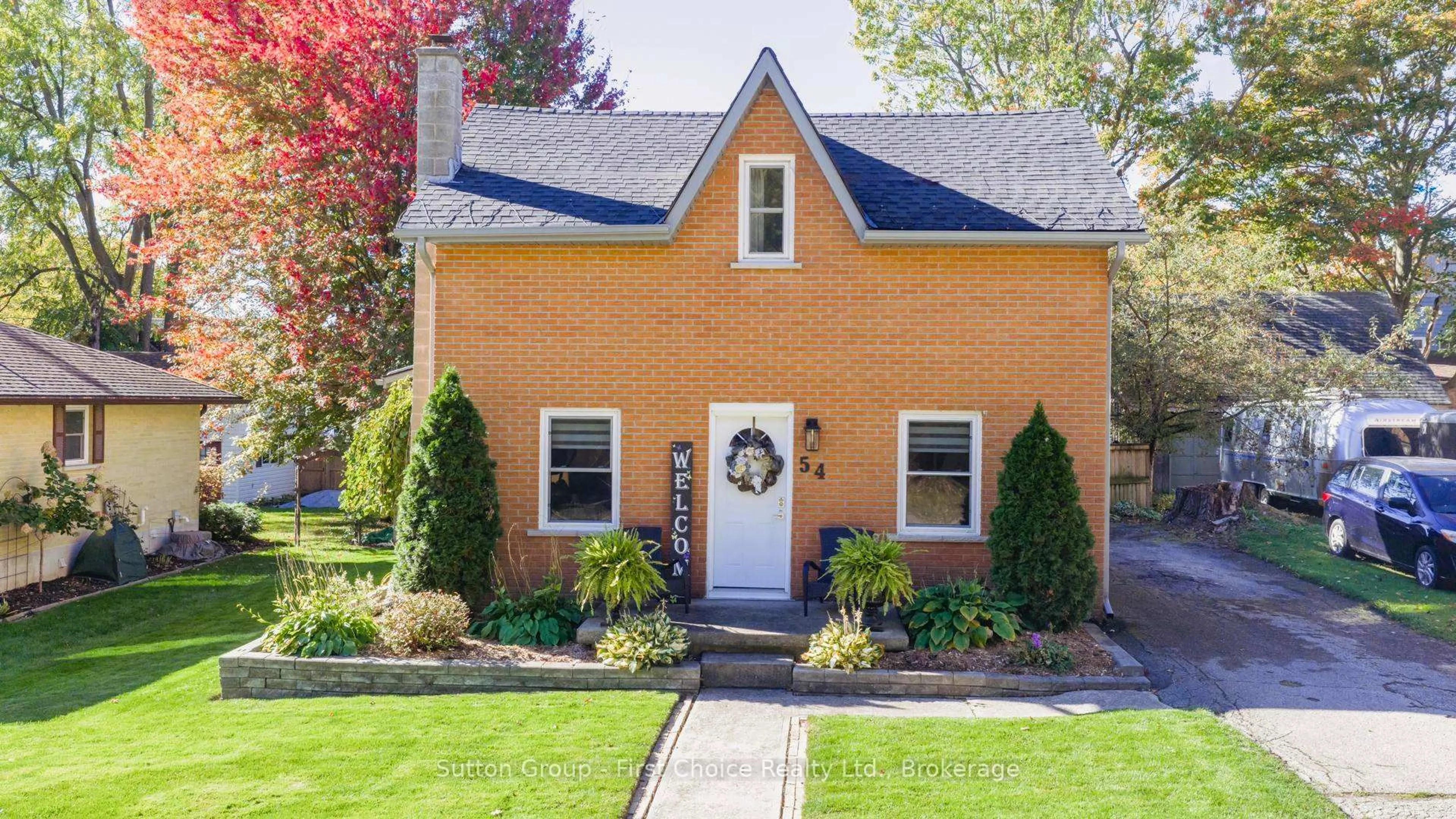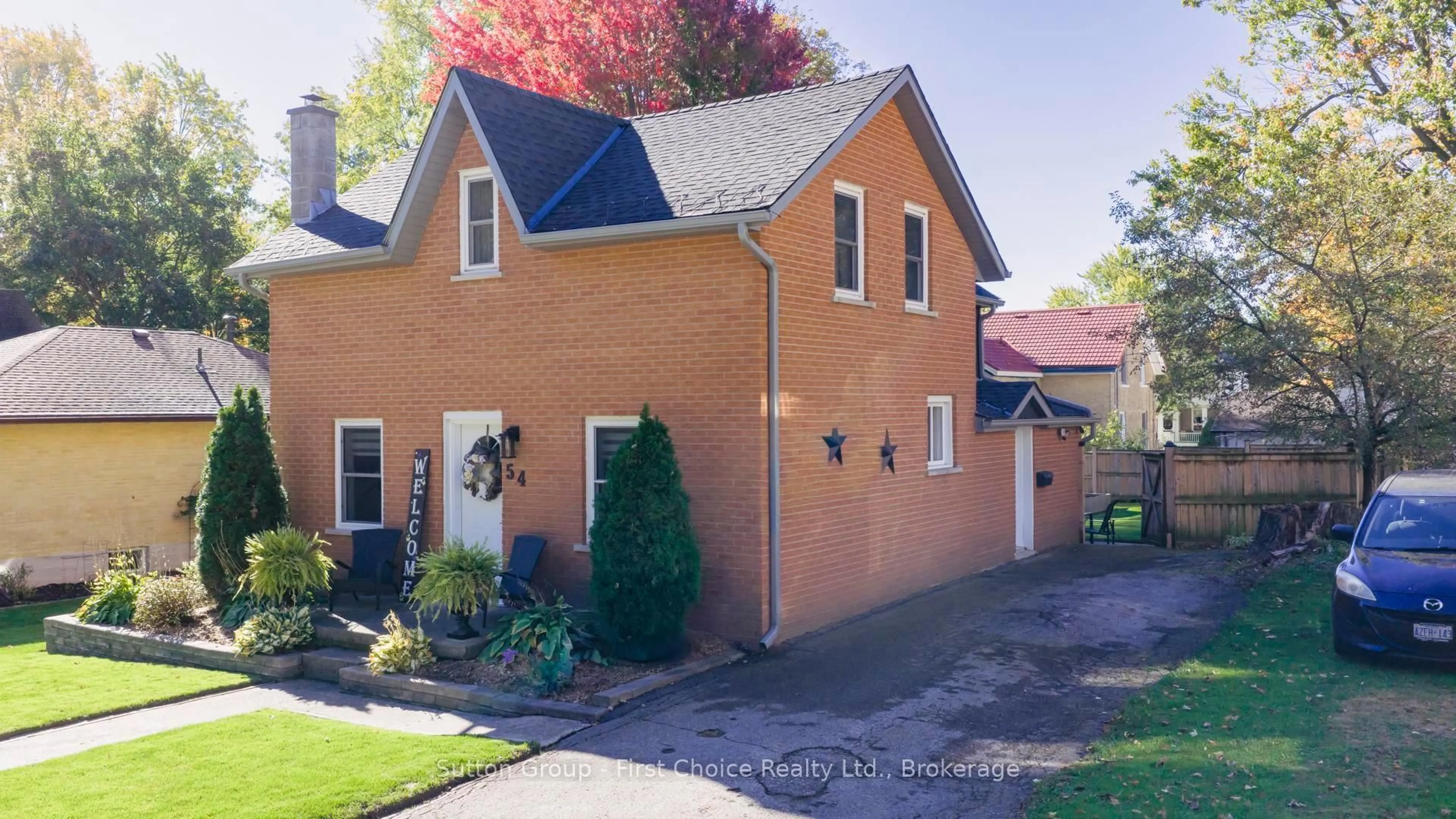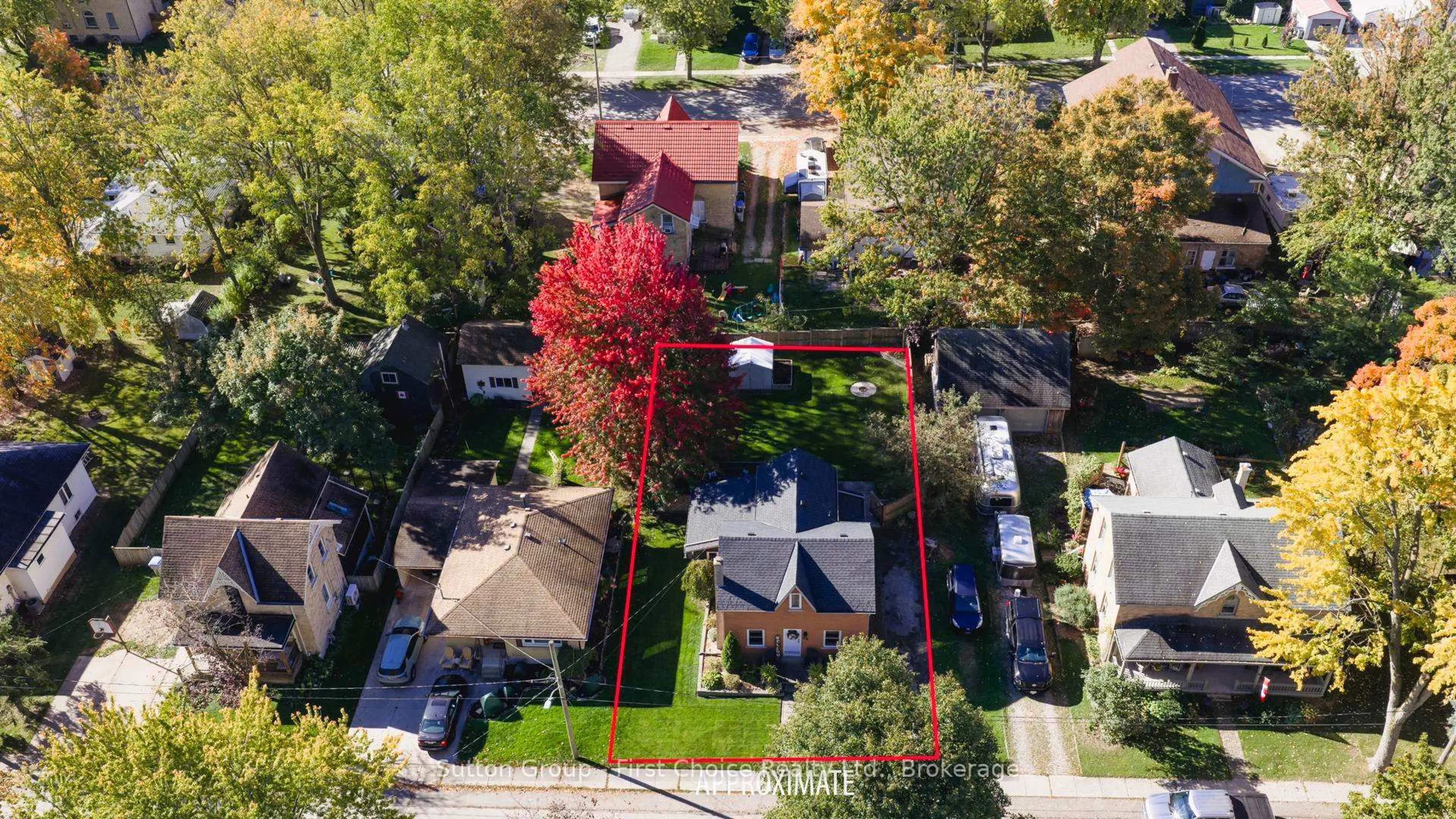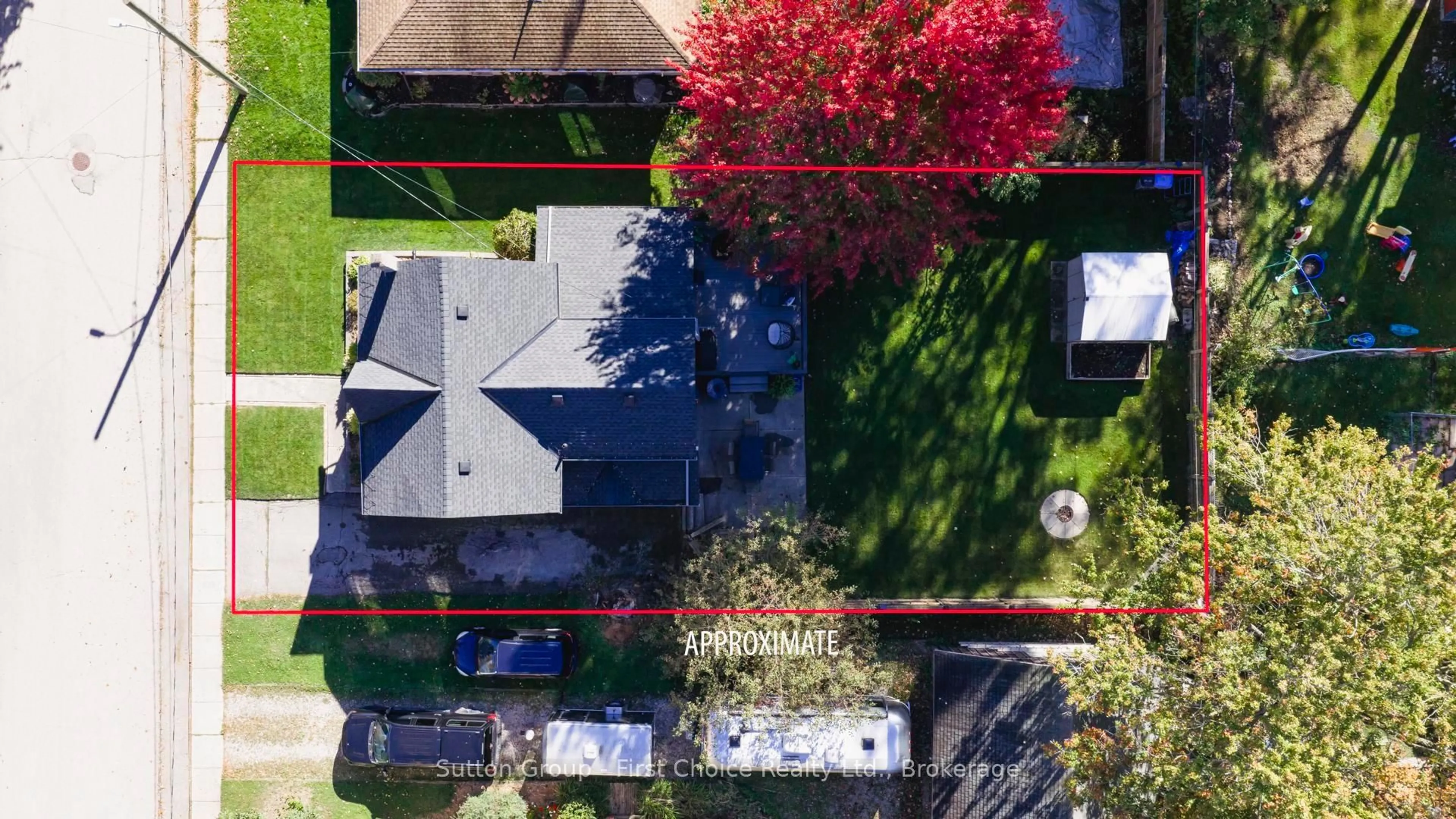54 Waterloo St, West Perth, Ontario N0K 1N0
Contact us about this property
Highlights
Estimated valueThis is the price Wahi expects this property to sell for.
The calculation is powered by our Instant Home Value Estimate, which uses current market and property price trends to estimate your home’s value with a 90% accuracy rate.Not available
Price/Sqft$326/sqft
Monthly cost
Open Calculator
Description
Welcome to 54 Waterloo Street, a charming brick 1.5 storey home that blends classic character with modern updates, all just minutes from downtown Mitchell. The fully renovated main floor is designed for both everyday living and entertaining, featuring a custom kitchen with quartz countertops, a large island with enough room for 4 stools and a bright dining area. Patio doors lead out to the composite deck, overlooking the spacious, fully fenced yard complete with a storage shed- perfect for outdoor gatherings. Inside you'll also find main floor laundry, 4pc bathroom, a comfortable living room with new flooring, and a versatile workout area that could easily serve as a home office or play area instead. Upstairs offers 3 bedrooms and a unique 2pc bathroom. A move-in ready home with thoughtful updates, great outdoor space and convenient location- 54 Waterloo St is one you won't want to miss.
Property Details
Interior
Features
Main Floor
Foyer
1.65 x 3.25Kitchen
3.5 x 4.46Dining
3.67 x 4.56Living
7.12 x 5.21Exterior
Features
Parking
Garage spaces -
Garage type -
Total parking spaces 2
Property History
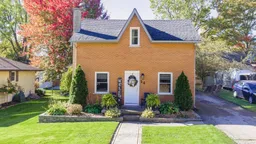 50
50
