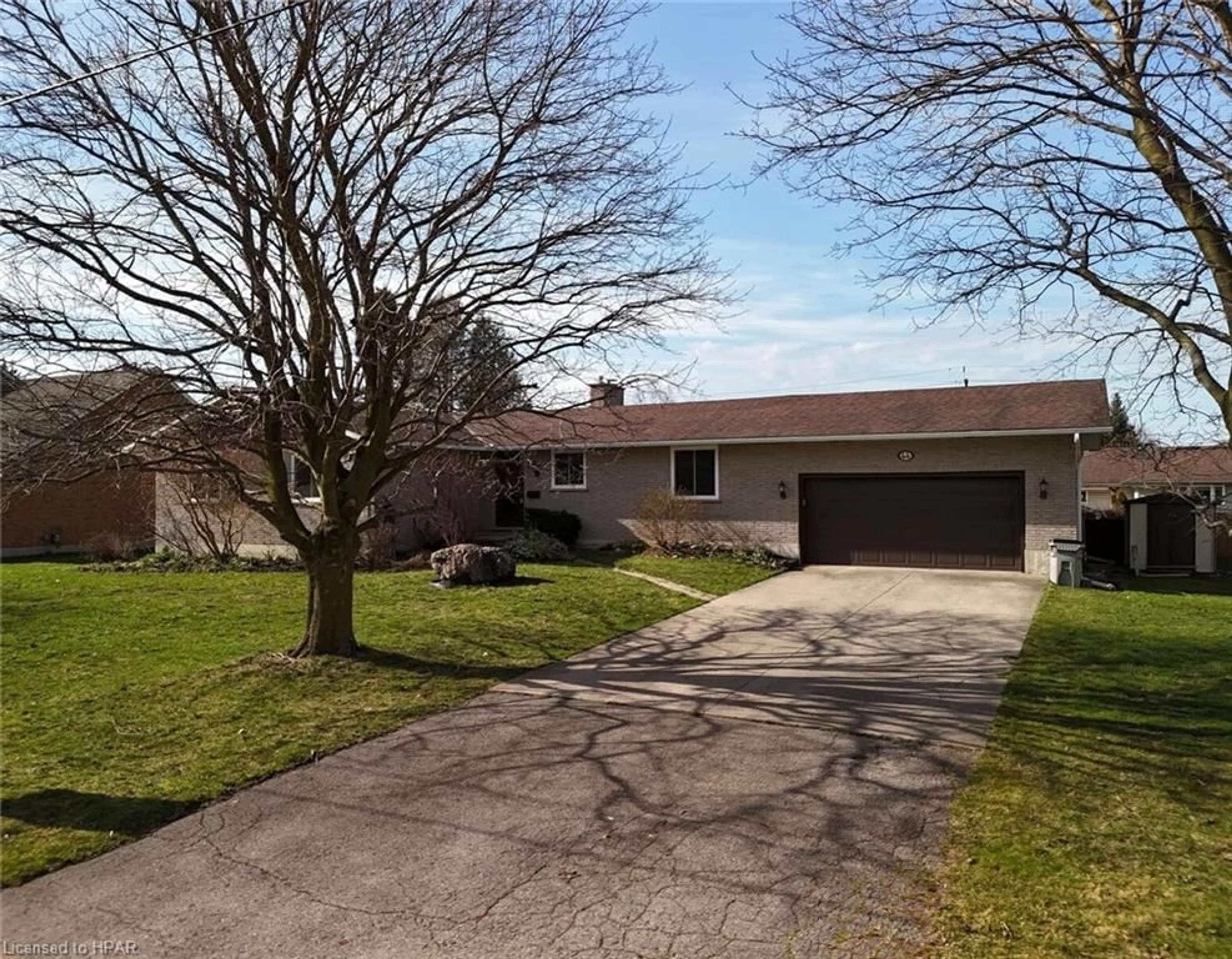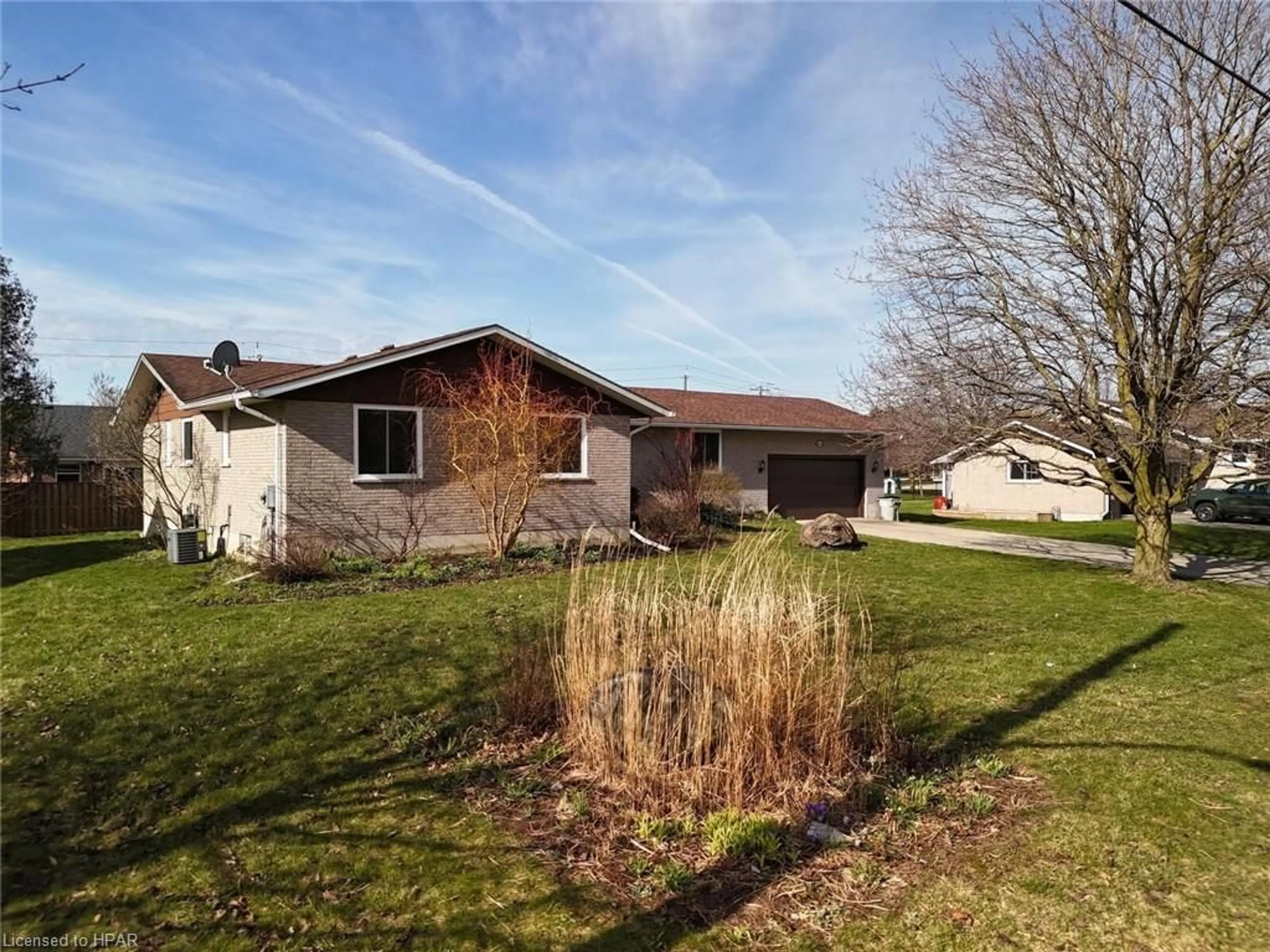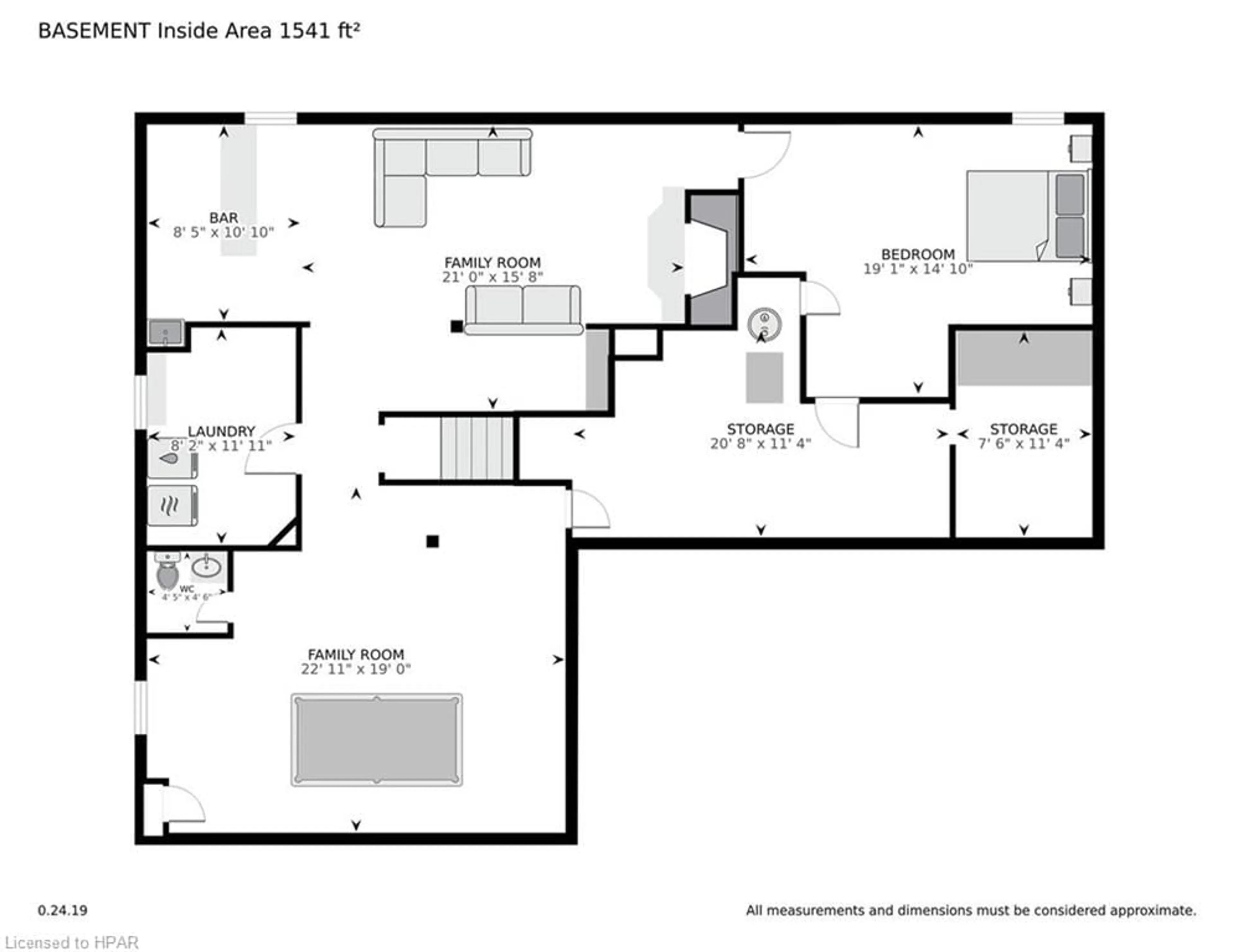44 Albert St, Mitchell, Ontario N0K 1N0
Contact us about this property
Highlights
Estimated ValueThis is the price Wahi expects this property to sell for.
The calculation is powered by our Instant Home Value Estimate, which uses current market and property price trends to estimate your home’s value with a 90% accuracy rate.$784,000*
Price/Sqft$240/sqft
Days On Market104 days
Est. Mortgage$3,221/mth
Tax Amount (2023)$3,565/yr
Description
Why build new when you can move right into this beautifully renovated bungalow? 3,116 Square feet of living space featuring a new kitchen complete with stainless steel appliances, quartz countertop and backsplash, new flooring, windows, sliding doors and so much more! Situated on a large wide lot on a quiet street in the developing town of Mitchell, this home is perfect for your growing family. From the in-ground pool to the games room, the kids will love every feature of their new home. Featuring a nice sized open main floor living room as well as kitchen and family room with a fireplace plus doors leading to the backyard. There are 3 good sized bedrooms on the main floor with the potential of a 4th bedroom downstairs. The master bedroom on the first floor has its own 3 piece ensuite. Downstairs you will find a spacious rec room with a wet bar and fireplace. There is also a games room with a pool table plus an additional office/den that could be converted into the 4th bedroom. The exterior of this home features a concrete/paved drive that parks up to 6 cars, a double car garage and a back deck for relaxing while the kids are in the pool! The outside pool area is finished in concrete and updates include liner, heater and pump in the last 5 years. Don’t miss out on owning this fantastic updated family home today!
Upcoming Open House
Property Details
Interior
Features
Main Floor
Foyer
4.27 x 2.08Kitchen
3.45 x 3.28Dining Room
3.35 x 3.38Family Room
6.22 x 3.61Exterior
Features
Parking
Garage spaces 2
Garage type -
Other parking spaces 6
Total parking spaces 8
Property History
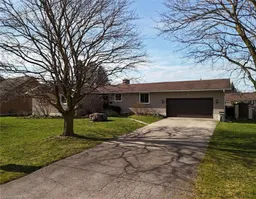 50
50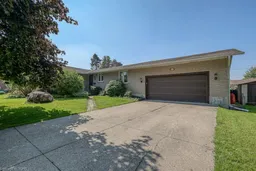 48
48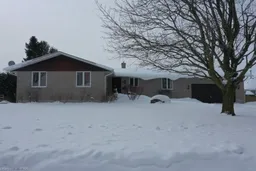 25
25
