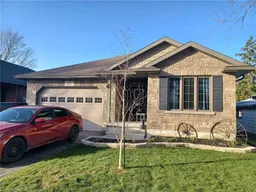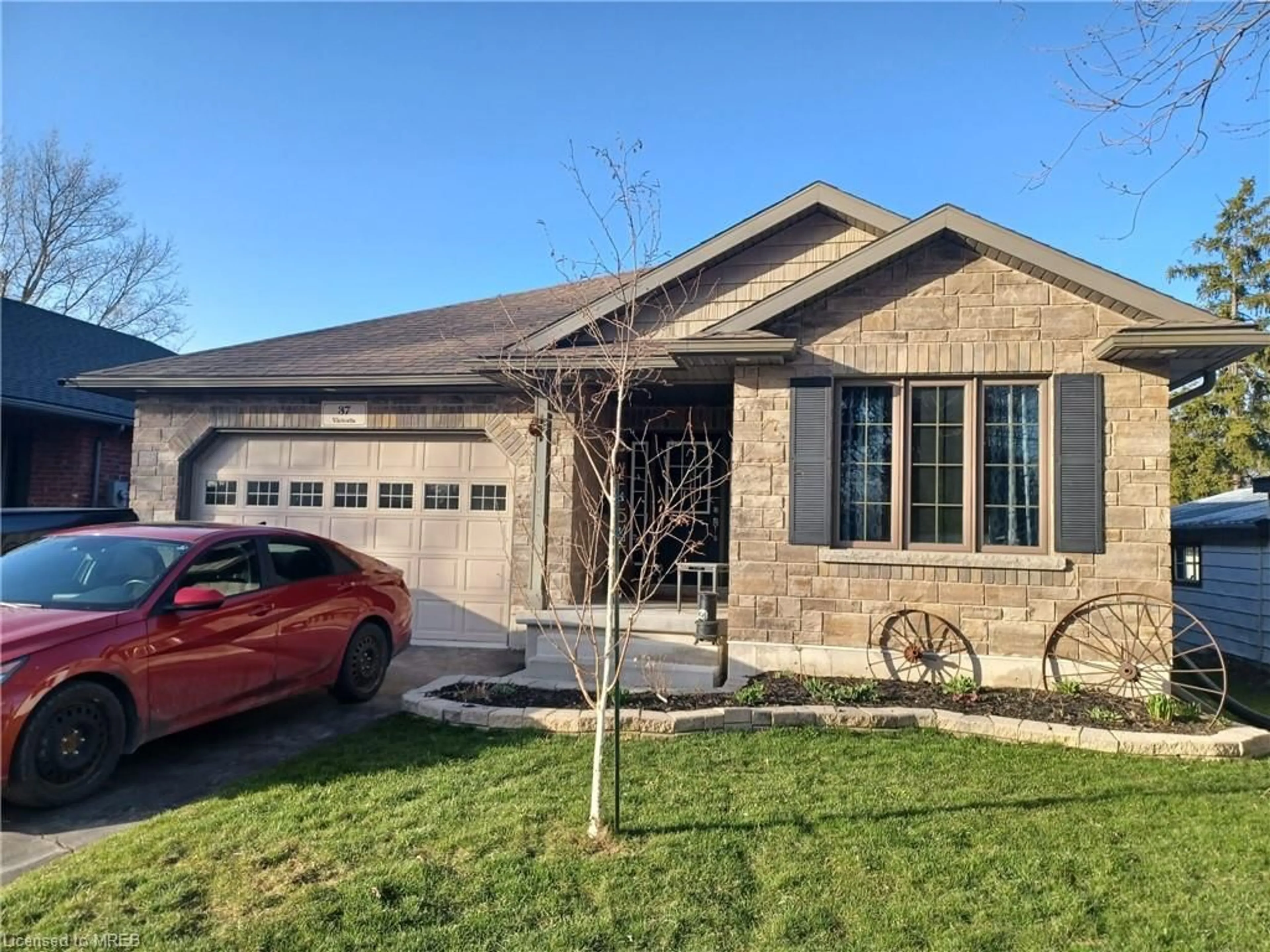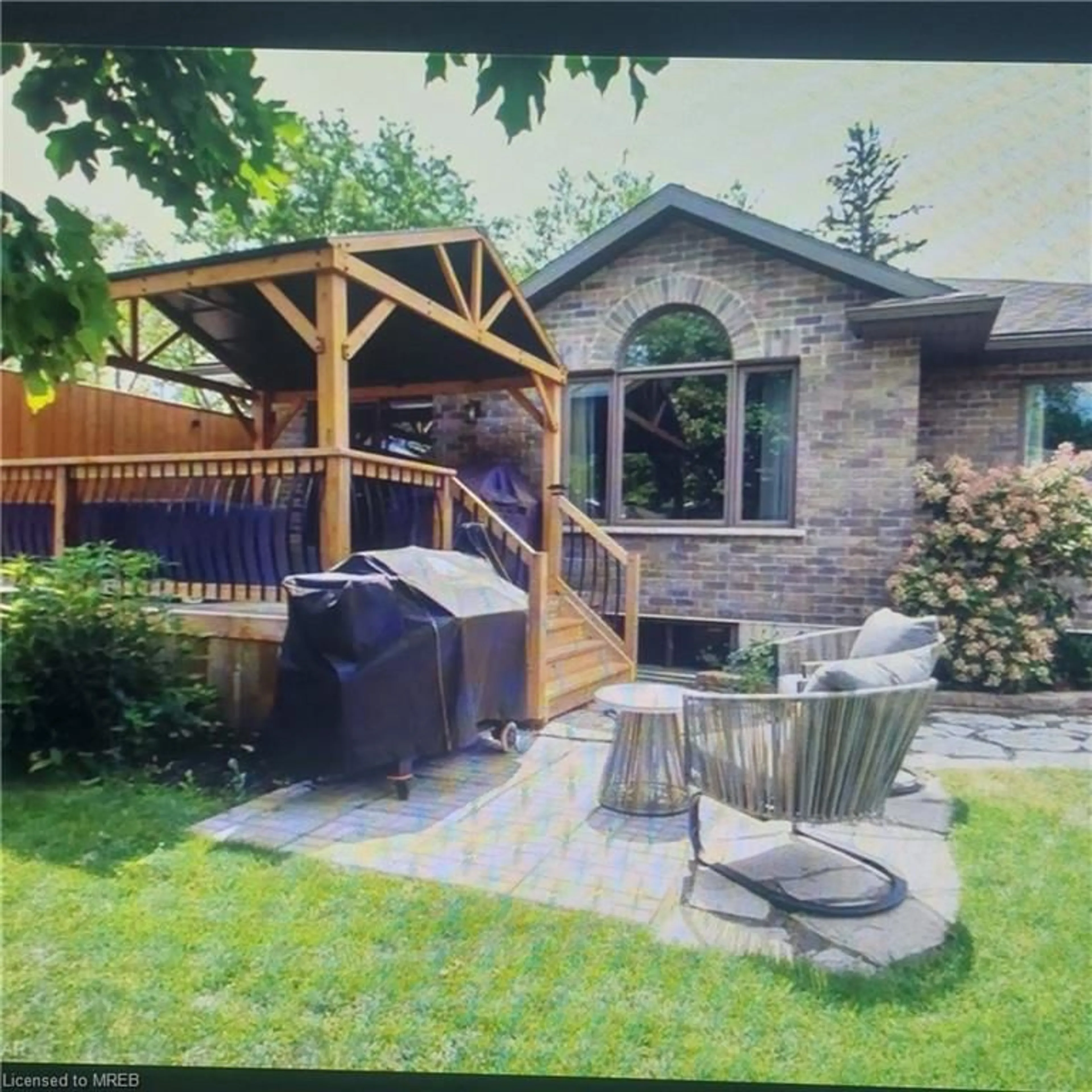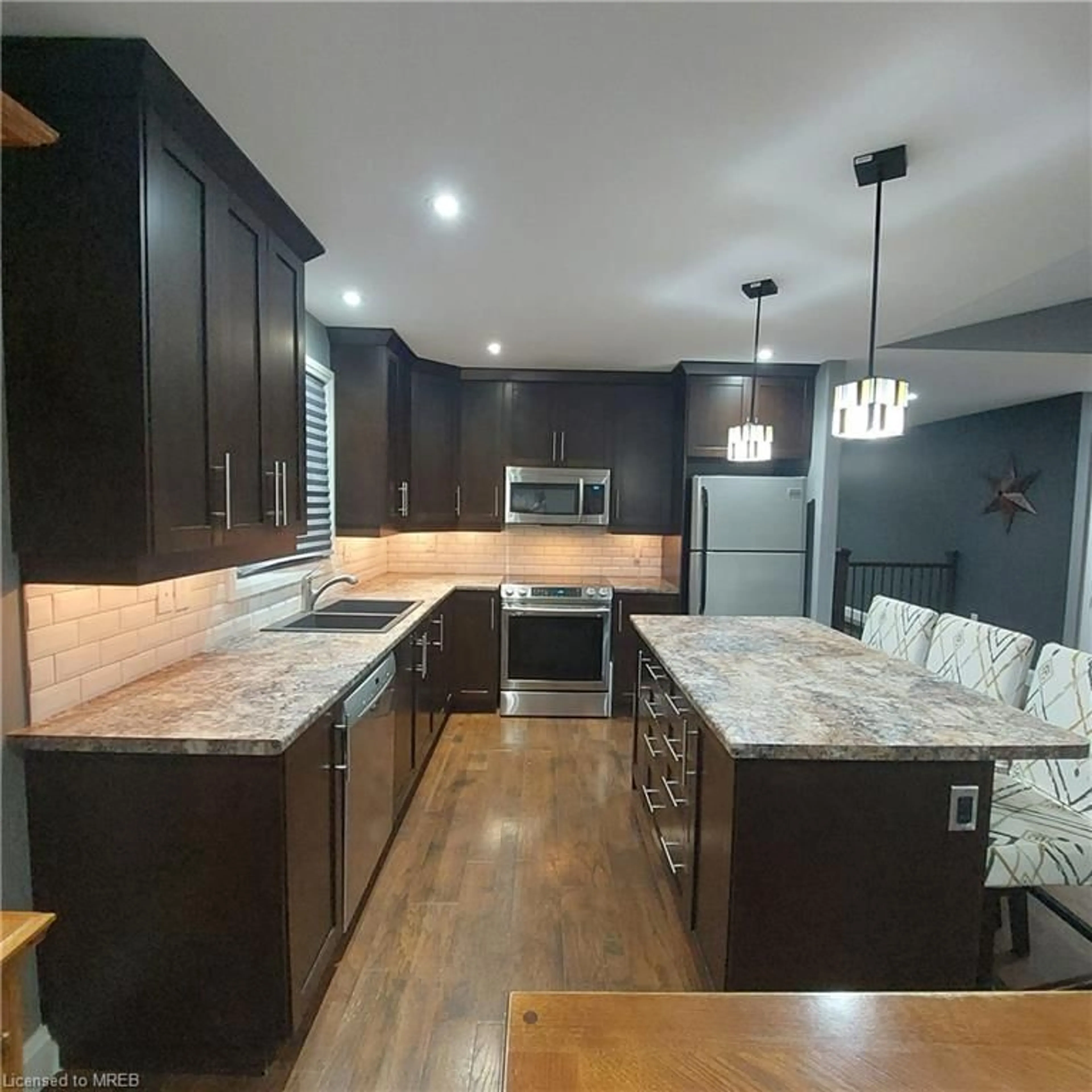37 Victoria St, West Perth (Twp), Ontario N0K 1N0
Contact us about this property
Highlights
Estimated ValueThis is the price Wahi expects this property to sell for.
The calculation is powered by our Instant Home Value Estimate, which uses current market and property price trends to estimate your home’s value with a 90% accuracy rate.$580,000*
Price/Sqft$503/sqft
Days On Market23 days
Est. Mortgage$3,178/mth
Tax Amount (2023)$3,800/yr
Description
This charming 3+2 bedroom home is much larger than one would think looking at it from outdoors. It is move in ready boasting both main floor and lower level laundry hook up, a large master bedroom with walk-in closet and ensuite, luxurious open concept kitchen with a stunning island and vaulted ceilings in the living room which overlooks a beautiful landscaped back yard retreat, which is fully fenced with two gates ( on each side of the house ). This home also feature's three full bathrooms, a finished basement (except utility room) with gas fireplace and stunning mantle. This home has over 1,800 square feet of finished living space and tones of storage space. LOT size is approx. 106' x 49' . Room measurements noted need to be confirmed by buyer. *For Additional Property Details Click The Brochure Icon Below*
Property Details
Interior
Features
Main Floor
Bedroom
3.05 x 3.05Carpet
Bathroom
2.72 x 2.674-Piece
Kitchen
3.15 x 3.12Hardwood Floor
Bedroom
3.25 x 3.40Exterior
Features
Parking
Garage spaces 1.5
Garage type -
Other parking spaces 2
Total parking spaces 3
Property History
 20
20




