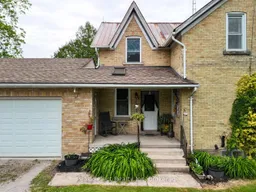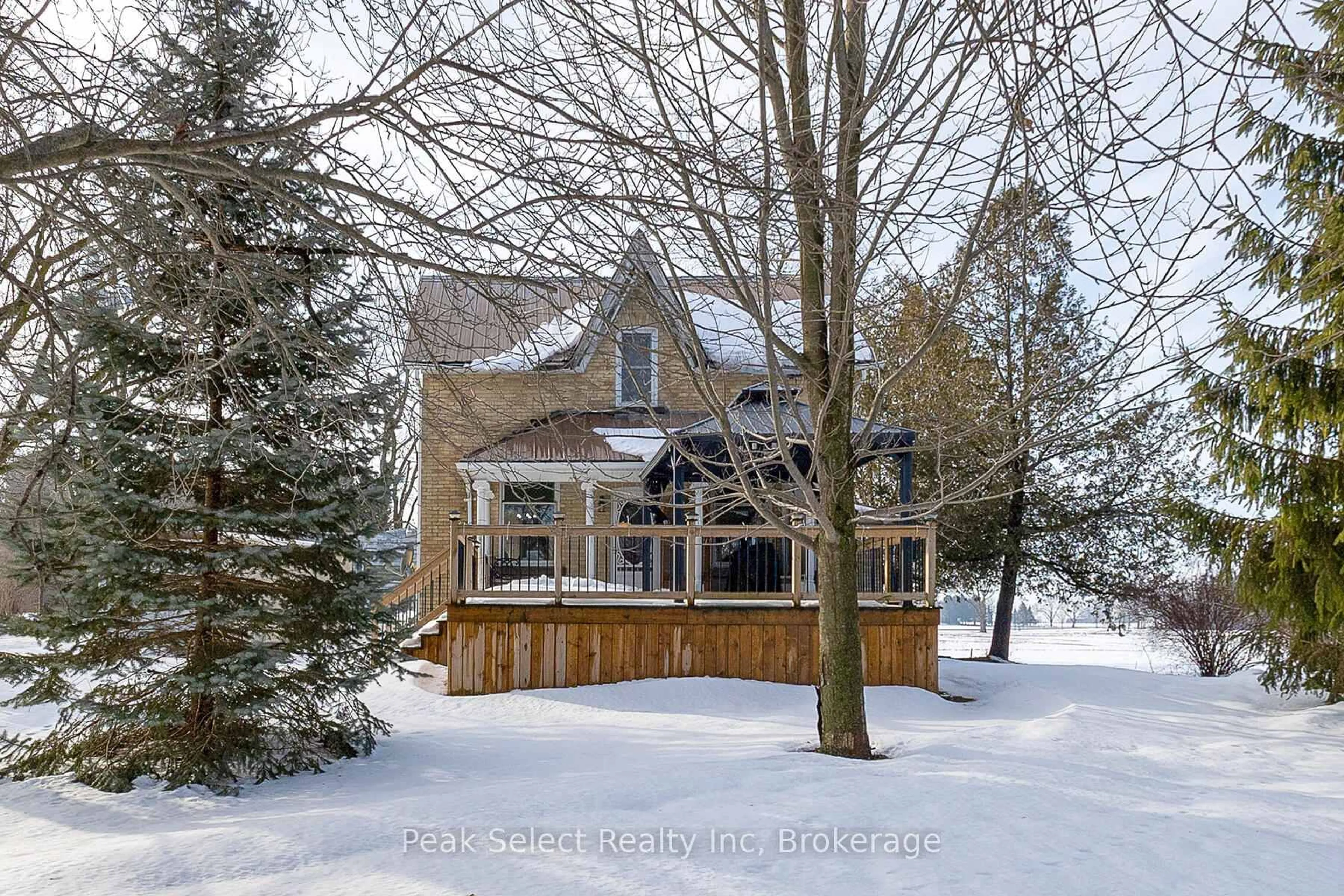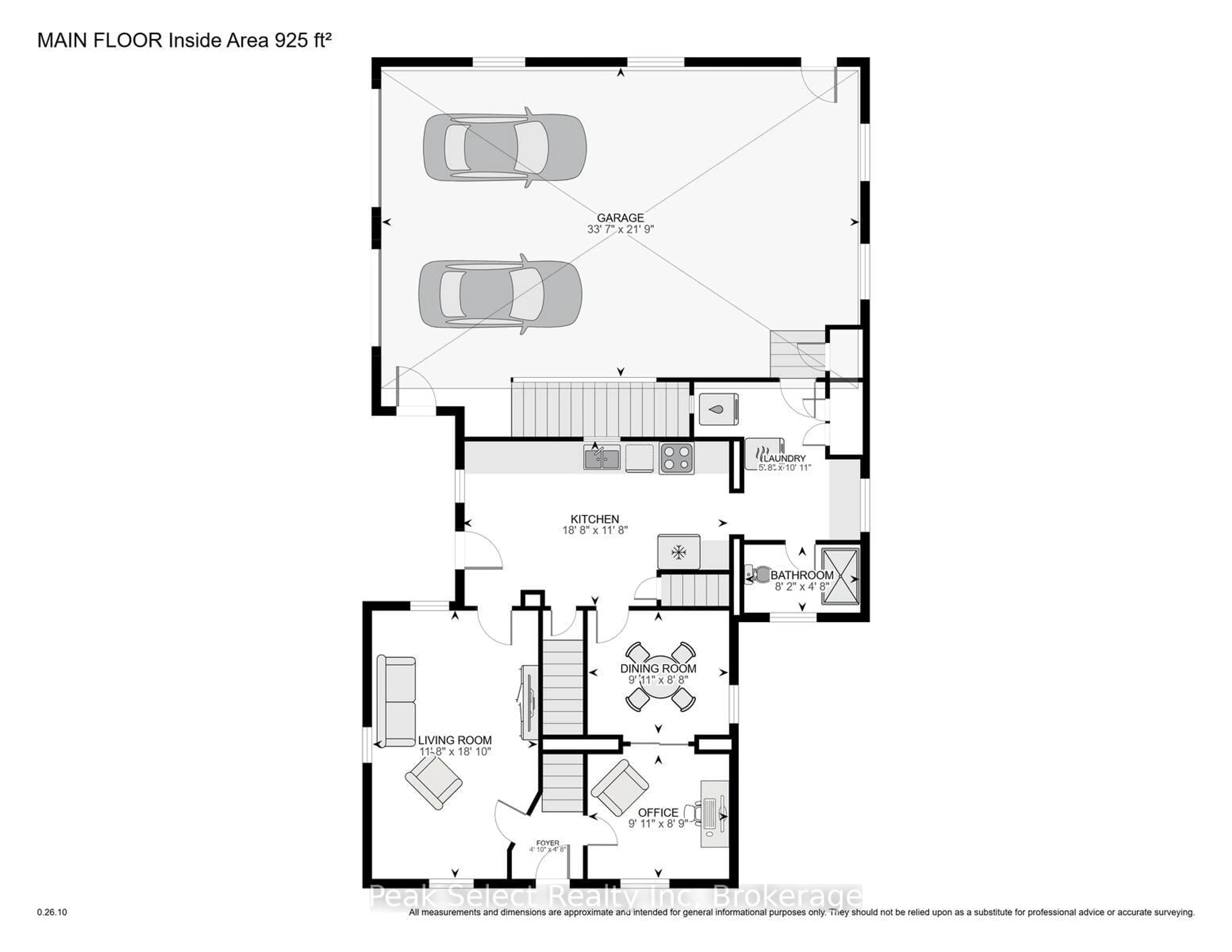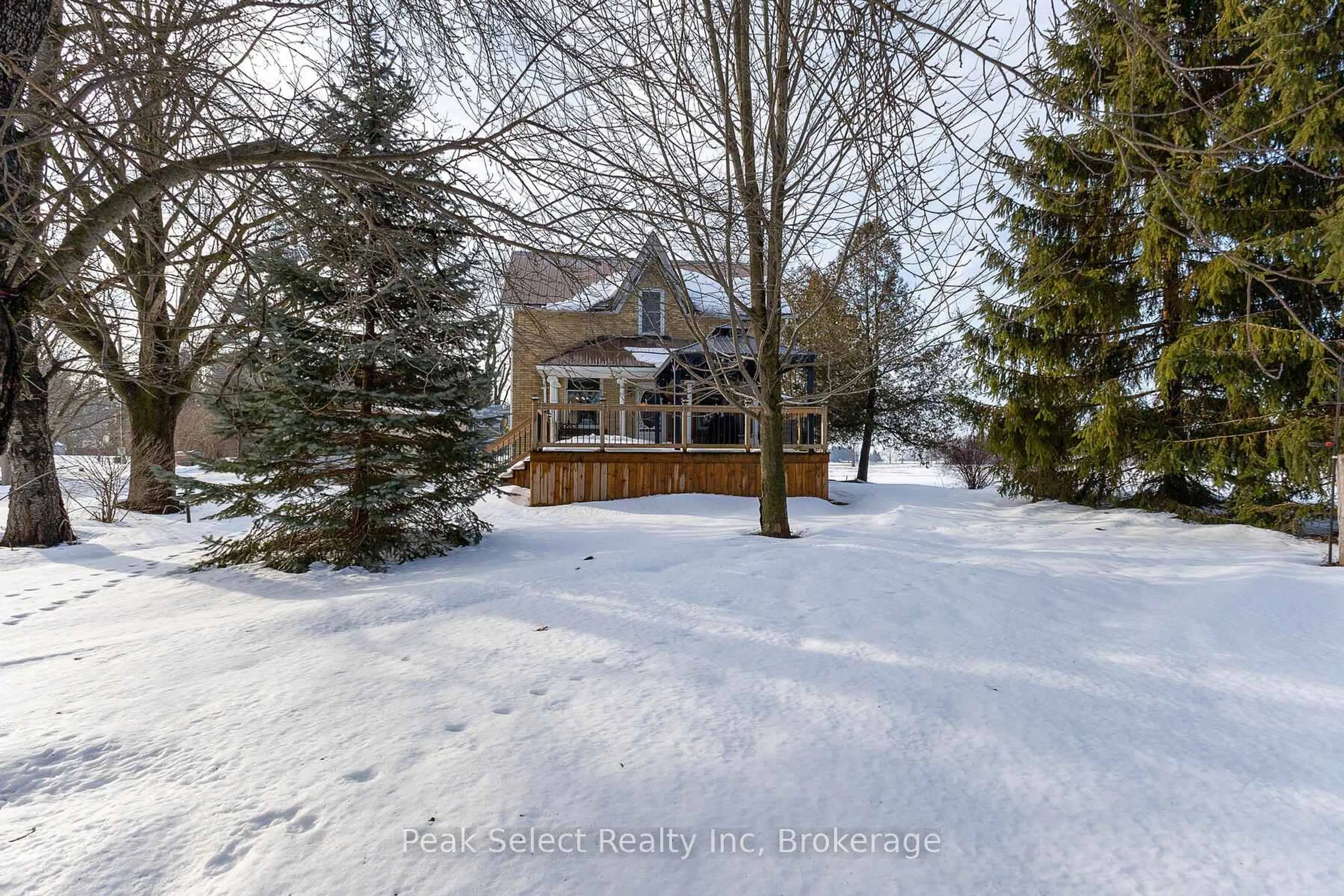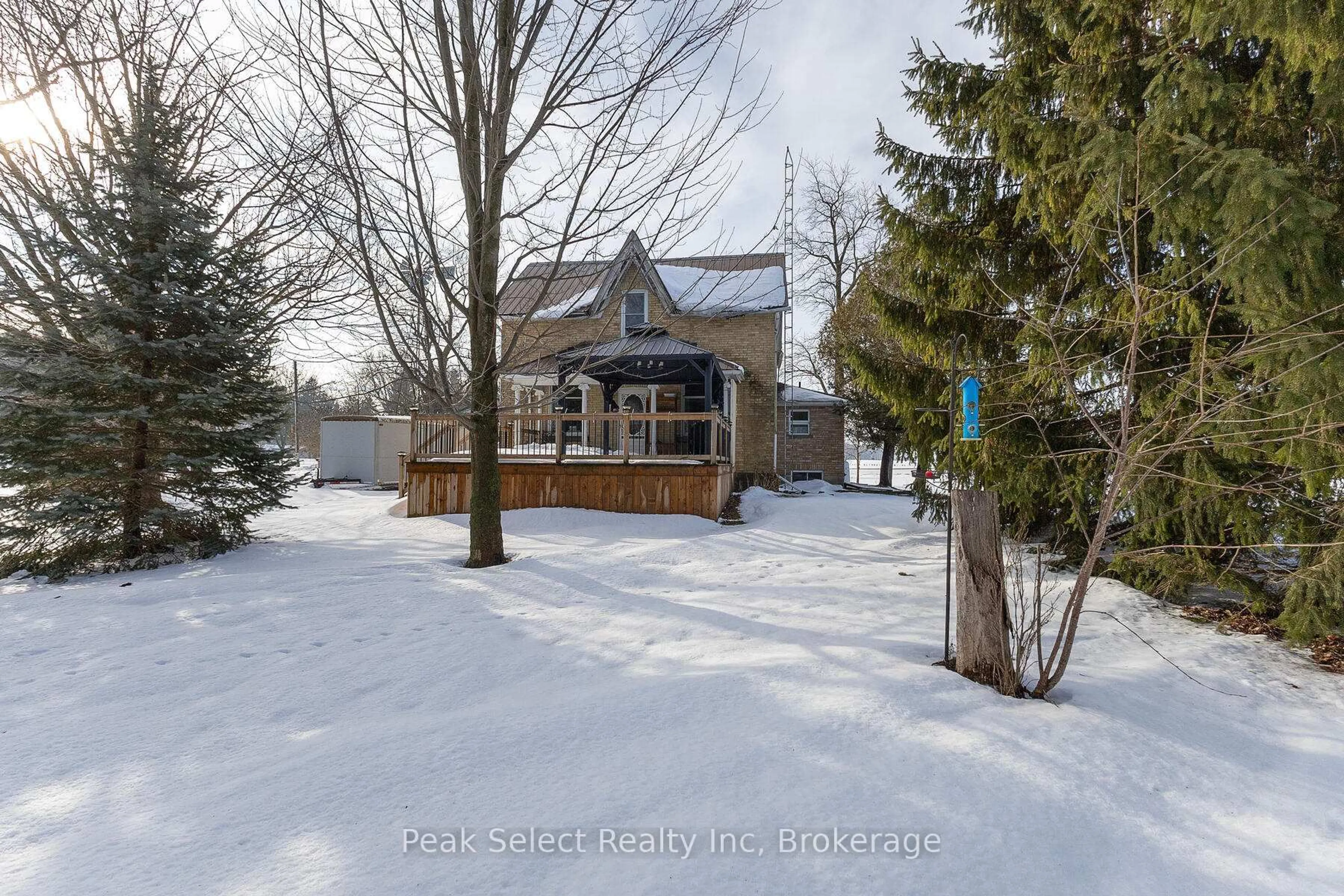3410 Perth Rd 163 Rd, West Perth, Ontario N0K 1N0
Contact us about this property
Highlights
Estimated valueThis is the price Wahi expects this property to sell for.
The calculation is powered by our Instant Home Value Estimate, which uses current market and property price trends to estimate your home’s value with a 90% accuracy rate.Not available
Price/Sqft$487/sqft
Monthly cost
Open Calculator
Description
Major update coming this spring: a brand-new weeping bed will be installed, providing a valuable upgrade and added confidence for future owners. Welcome to this classic yellow brick century farmhouse, nestled on a generous 121 x 239 lot that offers exceptional privacy and timeless rural charm. This carpet-free home features 3 bedrooms and 2 full bathrooms, including a 4-piece bath on the upper level and a 3-piece bath on the main floor. The heart of the home is the kitchen, complete with maple cabinetry, maple flooring, a warm wood ceiling, and a gas stove, with dishwasher and fridge included. The adjoining dining room flows into a versatile office, currently used as a bedroom. The main floor also offers a cozy living room with maple flooring and a convenient laundry room (washer and electric dryer included, with gas hookup available). Enjoy the spacious double-plus garage with interior access to the laundry room, plus two included freezers. A unique walk-down entry from the garage leads to a partially finished basement featuring skylights, a rec room, propane heat, and a sump pump. Upstairs, you'll find three bright bedrooms, all with maple flooring, and a full 4-piece bath. Additional updates include a new garage roof (2014), drilled well with new pressure tank (2024), and the septic system pumped in 2022.Outdoor living shines with a front deck and gazebo (2021), a 40' x 16' drive-thru shed (2021), and a distinctive curved-roof shed currently used as a workshop. Fibre optic internet (Quadro), mature trees, and quiet country surroundings complete the package - all just a short drive from town. If you're looking for space, character, and country charm, this farmhouse is a must-see.
Property Details
Interior
Features
Main Floor
Foyer
1.47 x 1.43Office
3.02 x 2.66Dining
3.02 x 2.64Living
3.55 x 5.75Exterior
Features
Parking
Garage spaces 2
Garage type Attached
Other parking spaces 8
Total parking spaces 10
Property History
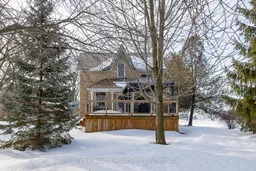 30
30