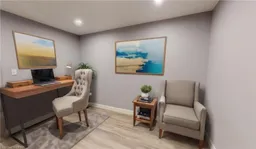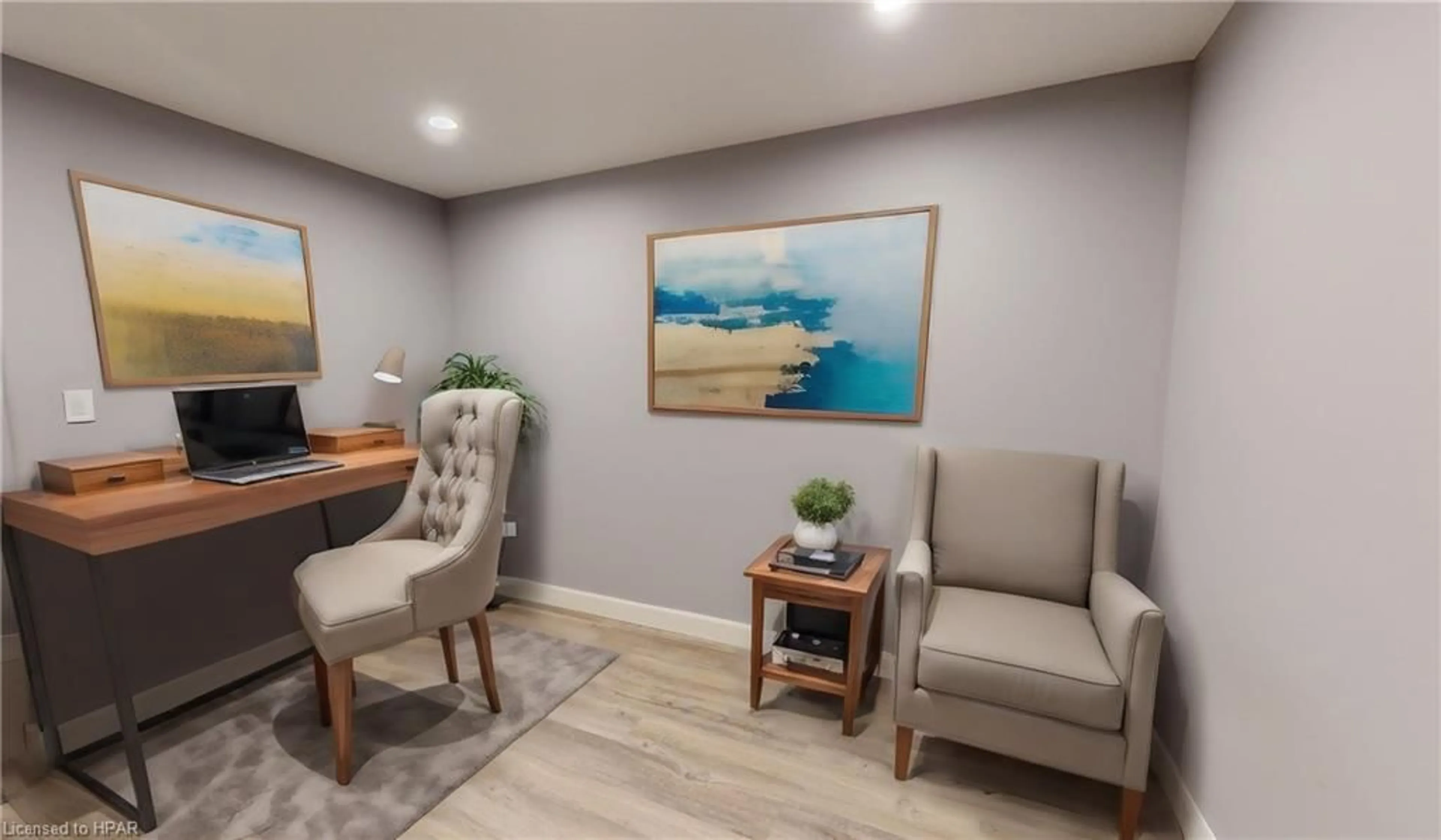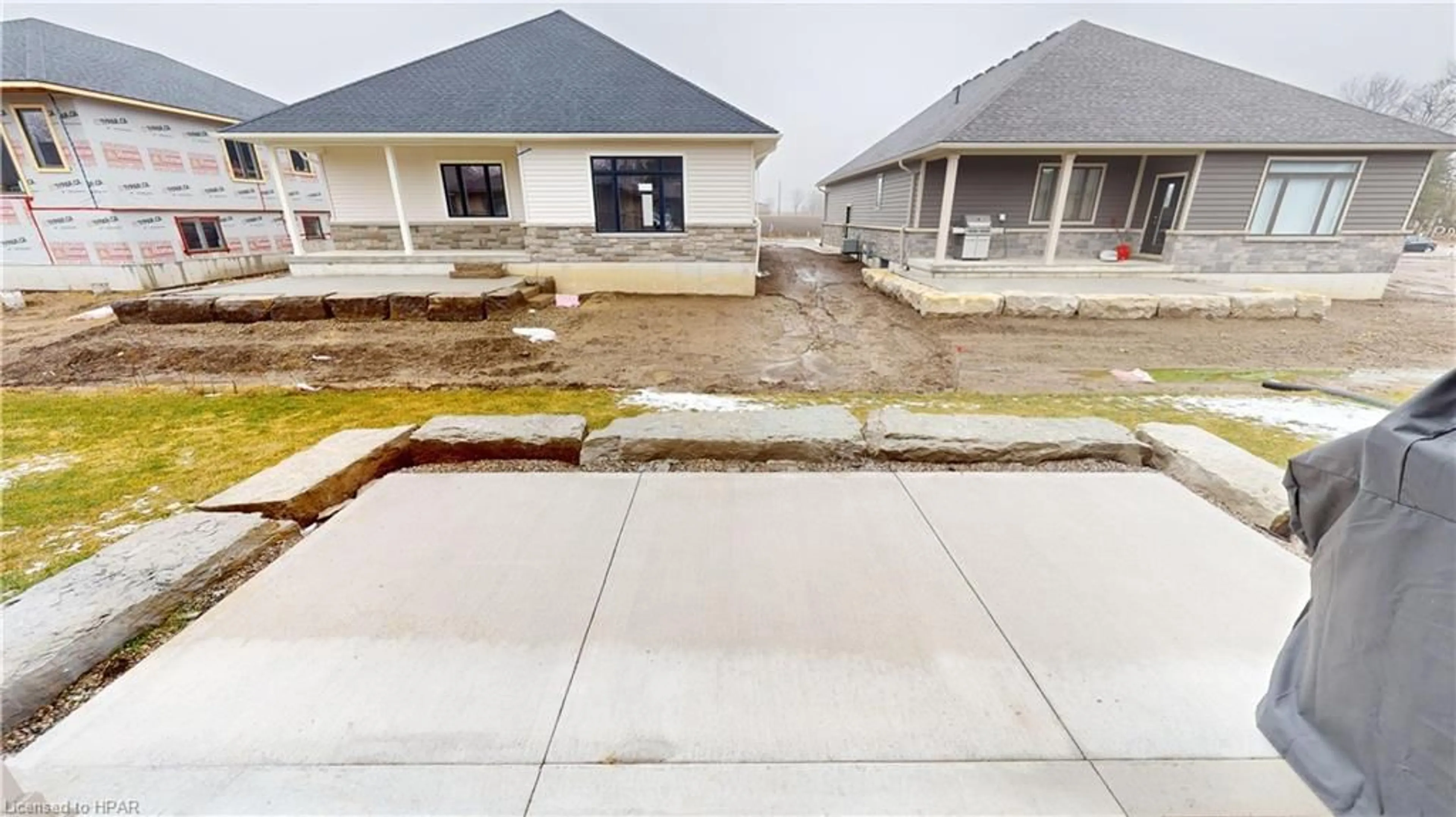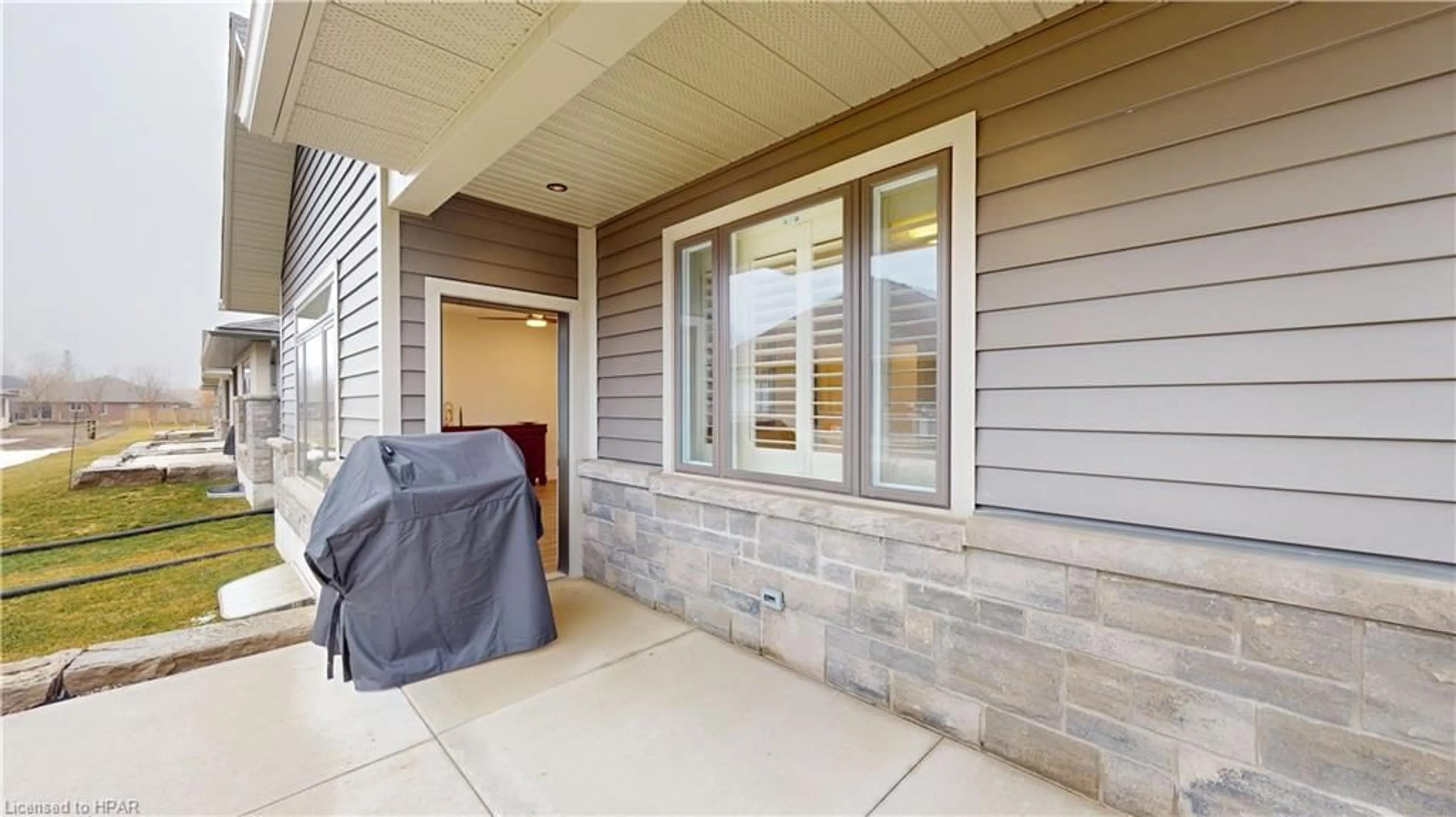34 Upper Thames Lane Lane #8, Mitchell, Ontario N0K 1N0
Contact us about this property
Highlights
Estimated ValueThis is the price Wahi expects this property to sell for.
The calculation is powered by our Instant Home Value Estimate, which uses current market and property price trends to estimate your home’s value with a 90% accuracy rate.Not available
Price/Sqft$243/sqft
Est. Mortgage$2,401/mo
Maintenance fees$277/mo
Tax Amount (2024)$3,150/yr
Days On Market256 days
Description
34 UPPER THAMES LANE MITCHELL : THIS OPEN CONCEPT NEARLY NEW MATURE LIVING BUNGALOW IS SURE TO IMPRESS WITH ITS 1365 SQUARE FEET OF SPACE ON THE MAIN FLOOR AND FINISHED BASEMENT WITH LOTS OF DIFFERENT CONFIGURATIONS POSSIBLE. HIGH END FINISHES THRUOUT WITH LARGE EAT IN KITCHEN WITH APPLIANCES INCLUDED AND EATING ISLAND . SPACIOUS PRIMARY BEDROOM WITH ENSUITE BATH AND WALK IN CLOSET ON THE MAIN LEVEL AND A DEN OR SECOND BEDROOM AND THE PRIMARY BATH. MAIN FLOOR LAUNDRY IN HALL . THE ALMOST FULLY FINISHED BASEMENT HAS A LARGE AREA WHICH CAN BE EASILY ACCOMODATE ALL YOUR HOBBIES AND STORAGE NEEDS AS WELL AS ANOTHER FULL BATH AND STORAGE. THIS UNIT IS BARRIER FREE ENTRY AT ALL DOORS AND TO THE FRONT AND REAR COVERED PORCH AREAS AND THRUOUT THE HOME .9 FOOT CEILINGS THRUOUT, SINGLE CAR GARAGE WITH AUTOMATIC DOORS PLUS WALK IN DOOR AND AMPLE PARKING FOR VISITORS IN THE DRIVEWAY .THIS VACANT LAND CONDO IS PERFECT FOR THOSE BUYERS WANTING TO FREE THEMSELVES FROM OUTSIDE WORK AS THE GRASS AND SNOW ARE LOOKED AFTER FOR YOU . PLEASE VIEW THE PICTURES AND VIRTUAL TOURS AND MAKE YOUR APPOINTMENT WITH YOUR REALTOR TO VIEW THIS UNIQUE UNIT THAT WILL BE SURE TO IMPRESS.
Property Details
Interior
Features
Main Floor
Kitchen
3.17 x 3.30double vanity / professionally designed
Foyer
1.65 x 4.19Living Room/Dining Room
5.03 x 6.53Walkout to Balcony/Deck
Bedroom Primary
4.19 x 5.33ensuite / walk-in closet
Exterior
Features
Parking
Garage spaces 1
Garage type -
Other parking spaces 2
Total parking spaces 3
Property History
 25
25


