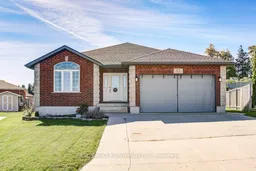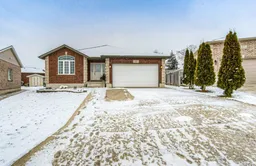A beautifully maintained home that combines elegance, comfort, and convenience in a highly desirable location. Perfectly situated on a quiet court, this inviting property offers 4 spacious bedrooms and 2 bathrooms, making it an ideal fit for growing families or those who enjoy having plenty of room for guests. From the moment you step inside, youll be greeted by an abundance of natural light and a thoughtful open-concept design that seamlessly connects the main living spaces. The heart of the home is the modern kitchen, complete with stainless steel appliances, generous storage, and a welcoming breakfast bar that encourages gatherings with family and friends. Flowing effortlessly from the kitchen, the spacious living room features oversized windows that brighten the space and create a warm, inviting atmosphere. The finished basement adds even more living space, offering a cozy fireplace thats perfect for family movie nights or quiet evenings at home. The garage is not only functional but stylish, boasting epoxy flooring and ample storage, making it a standout feature for hobbyists and car enthusiasts alike. Step outside to the private backyard oasis, where a generous patio provides the perfect setting for summer barbecues, al fresco dining, or simply unwinding in the fresh air. Mature landscaping enhances the sense of peace and privacy, offering a retreat-like setting right at home. Additional highlights include recent updates, practical storage solutions throughout, and a well-designed layout that ensures comfort on every level. Located near parks, schools, shopping, and dining, this home offers a lifestyle of convenience without compromising on tranquility. Its proximity to major transportation routes ensures easy access to everything Mitchell and the surrounding area have to offer, while still maintaining the charm of small-town living.
Inclusions: Dishwasher, Dryer, Garage Door Opener, Hot Water Tank Owned, Refrigerator, Stove, Washer, Window Coverings





