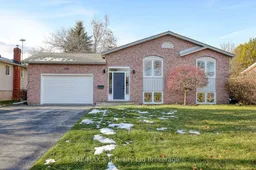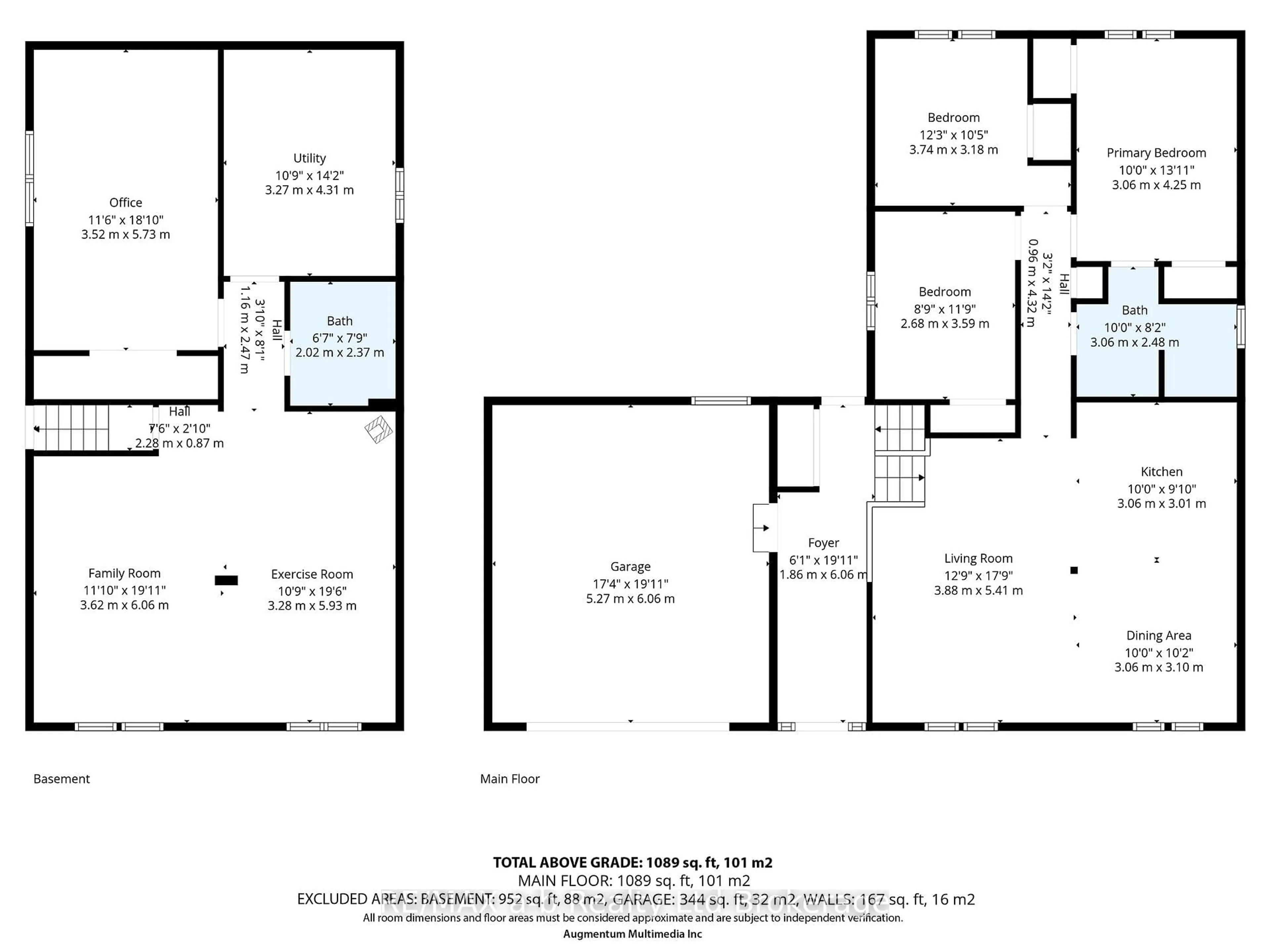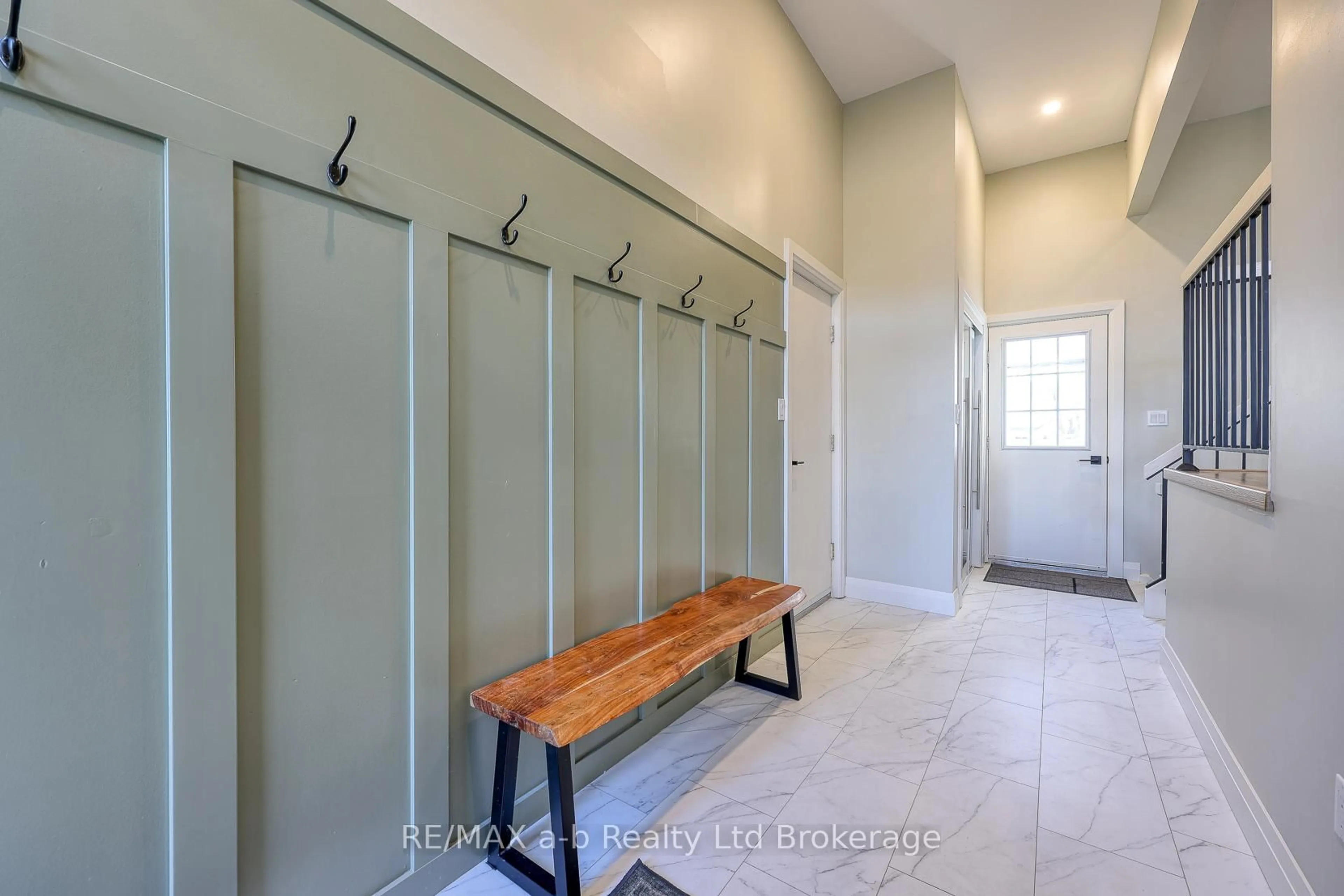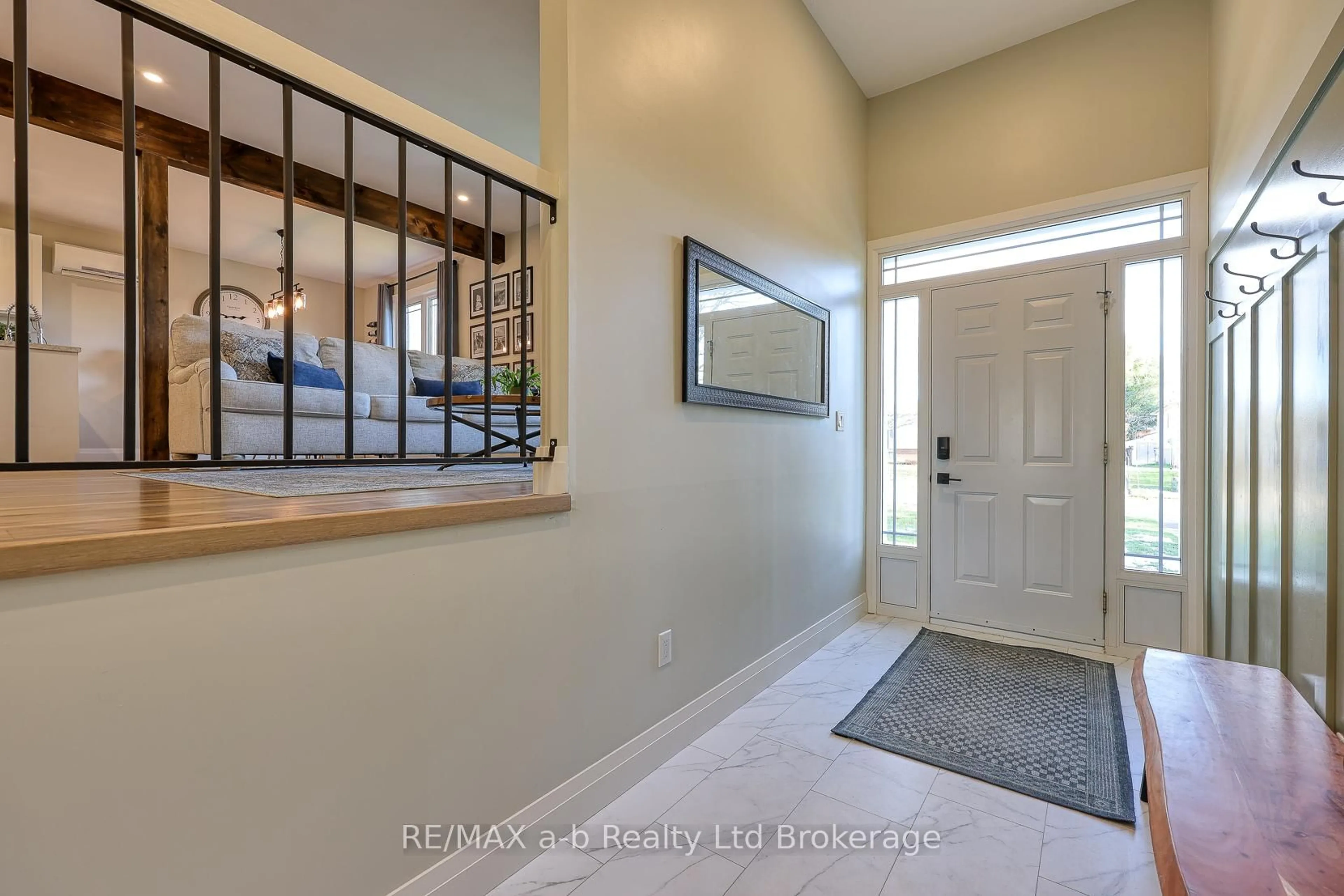249 Arris Cres, West Perth, Ontario N0K 1N0
Contact us about this property
Highlights
Estimated valueThis is the price Wahi expects this property to sell for.
The calculation is powered by our Instant Home Value Estimate, which uses current market and property price trends to estimate your home’s value with a 90% accuracy rate.Not available
Price/Sqft$783/sqft
Monthly cost
Open Calculator
Description
Imagine coming home to a space that feels instantly warm and inviting.... this beautifully updated raised bungalow is just that! With four generous bedrooms and two full bathrooms, there's plenty of room for everyone to feel at home. Upon entering the home, you will be impressed by the incredible natural light streaming through large windows. The open concept living area is perfect for prepping dinner as a family, hosting gatherings, and just being together. The three main floor bedrooms are spacious. The primary bedroom has a beautiful feature wall, a built-in wardrobe, and ensuite privileges to the updated 4-pc bathroom. The lower level is finished with a spacious family room featuring a natural gas fireplace, ideal for evenings cozied up on the couch. The lower level bedroom has a large window, full closet, and loads of space suitable for not only a bedroom, but a home office, games room, guest room or in-law suite. Outside, you'll love the large fenced yard and huge deck perfect for backyard barbecues or letting the kids and pets run wild. You'll have lots of parking spaces with a 1.5 car garage, ideal for a vehicle plus storage, and a paved double driveway. Just steps from parks, schools, and community amenities, enjoy what small town living is all about! This isn't just a house - it's a home that is ready to write your next chapter. Whether you're a growing family, a professional looking for space, or someone wanting room to breathe, this property checks all the boxes. Don't miss your chance to make this amazing home yours!
Property Details
Interior
Features
Main Floor
Living
5.41 x 3.88Dining
3.06 x 3.1Kitchen
3.06 x 3.0Br
4.25 x 3.06Exterior
Features
Parking
Garage spaces 1.5
Garage type Attached
Other parking spaces 4
Total parking spaces 5
Property History
 39
39





