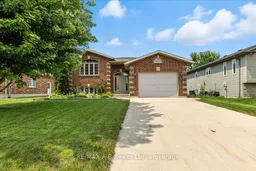Just Steps from the Mitchell Golf Course and Scenic Walking Trails this meticulously maintained three-plus-one bedroom brick raised bungalow offers the perfect blend of comfort, style, and functionality. The country-style eat-in kitchen features a central island and opens onto a covered deck with sleek and functional glass panels shielding you from wind and rain. Or opening wide to let in the summer sun and fresh air. Step down to a private patio area within a fully fenced yard, complete with a spacious storage shed ideal for entertaining in any season. The lower level boasts oversized windows in the enormous family room, creating a bright, inviting space for movie nights or gatherings. Three additional rooms offer flexible use as bedrooms, office space, or extra storage. Additional features include a garage with built-in ceiling shelving for ample storage, central vac, refinished kitchen cabinets (2022), beautifully landscaped grounds, 8' x 10' shed, and a paved driveway for easy maintenance and curb appeal. This is a wonderful family home in a prime location ready for you to move in and enjoy.
Inclusions: Refrigerator, microwave, Range, dishwasher (all 2021). Electric (2) Person sauna, washing machine, & Gas dryer. The Snowblower & 6' x 8' Greenhouse are negotiable if buyer desires them
 49
49


