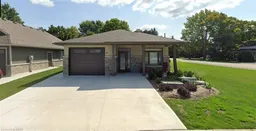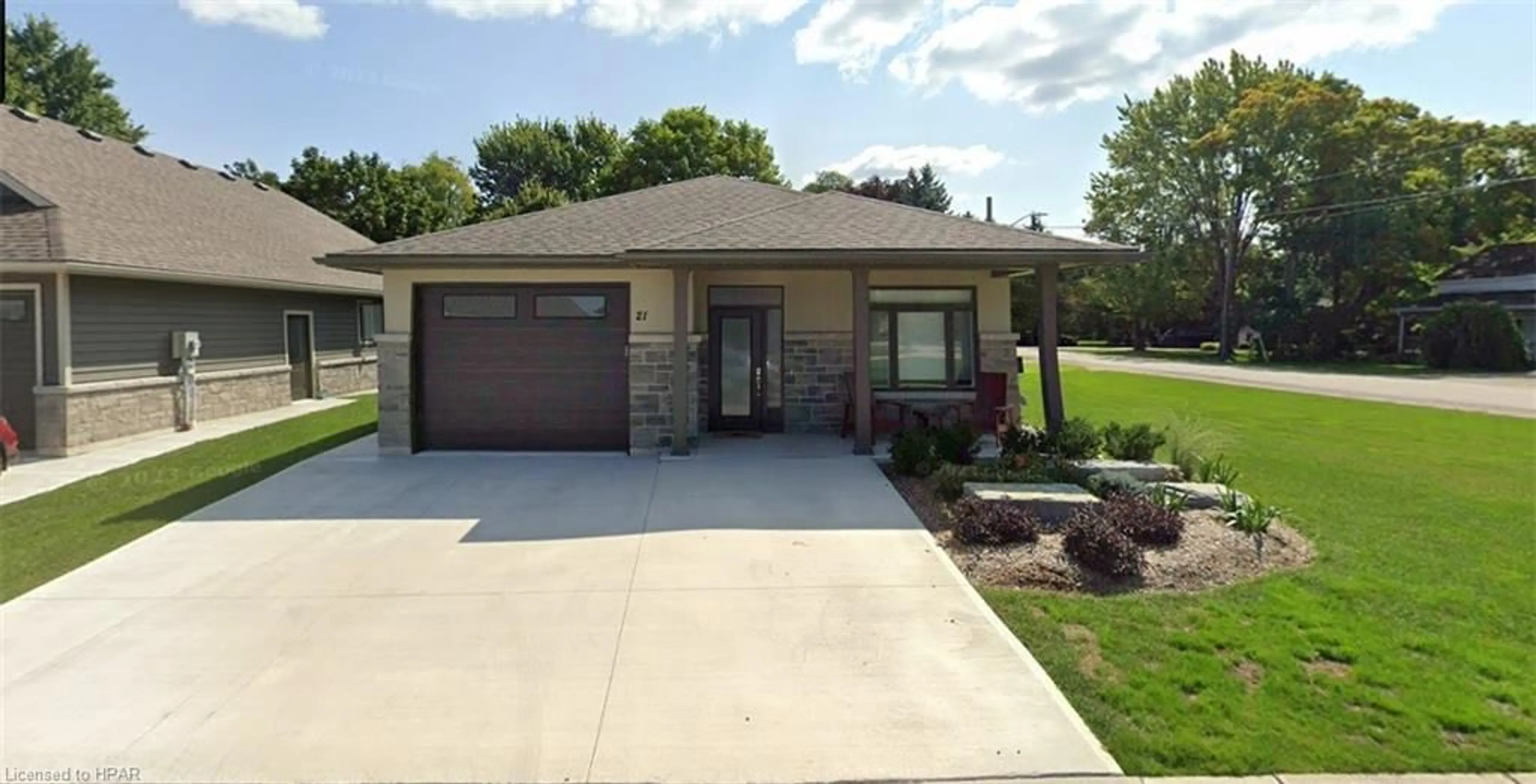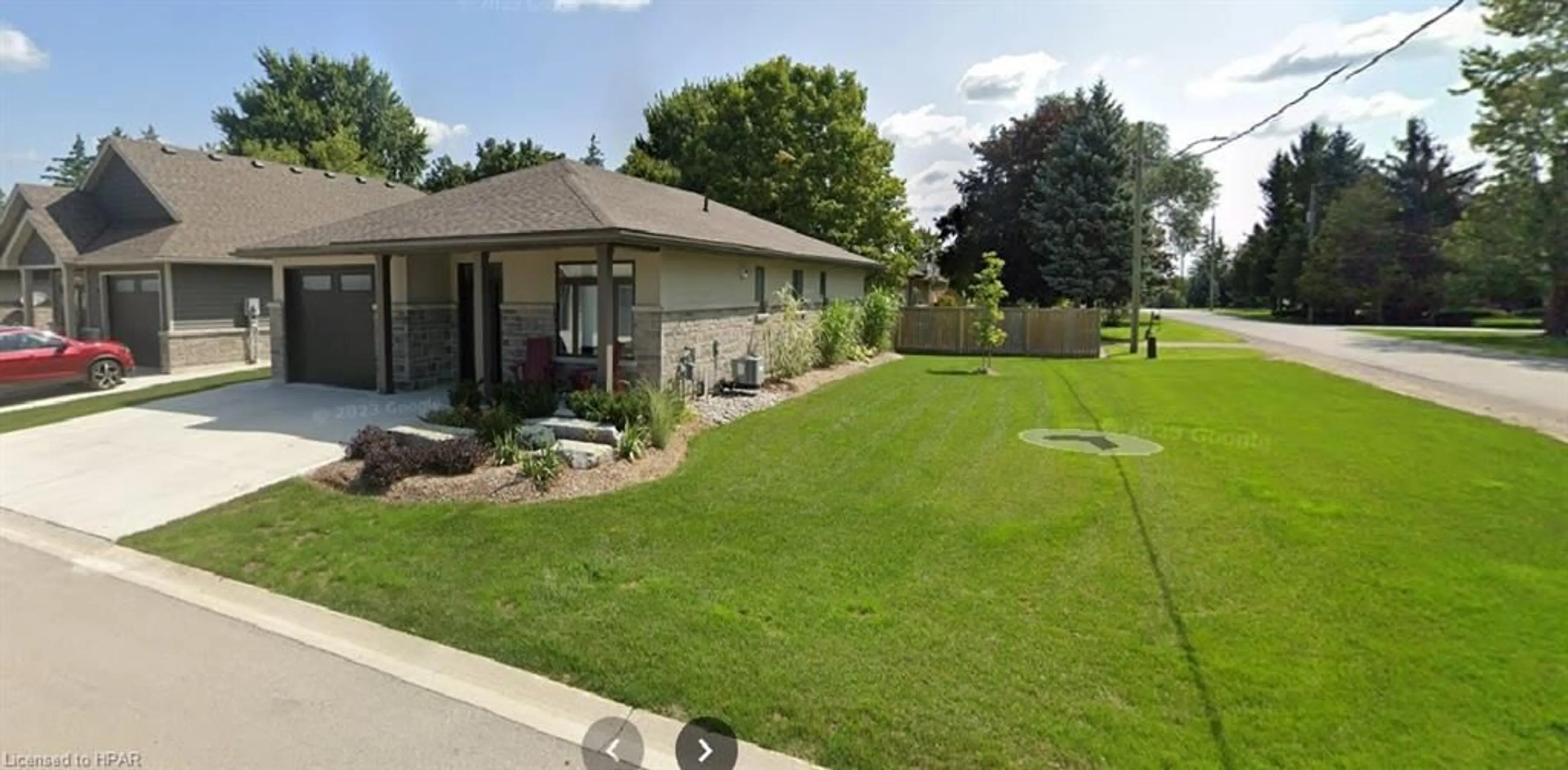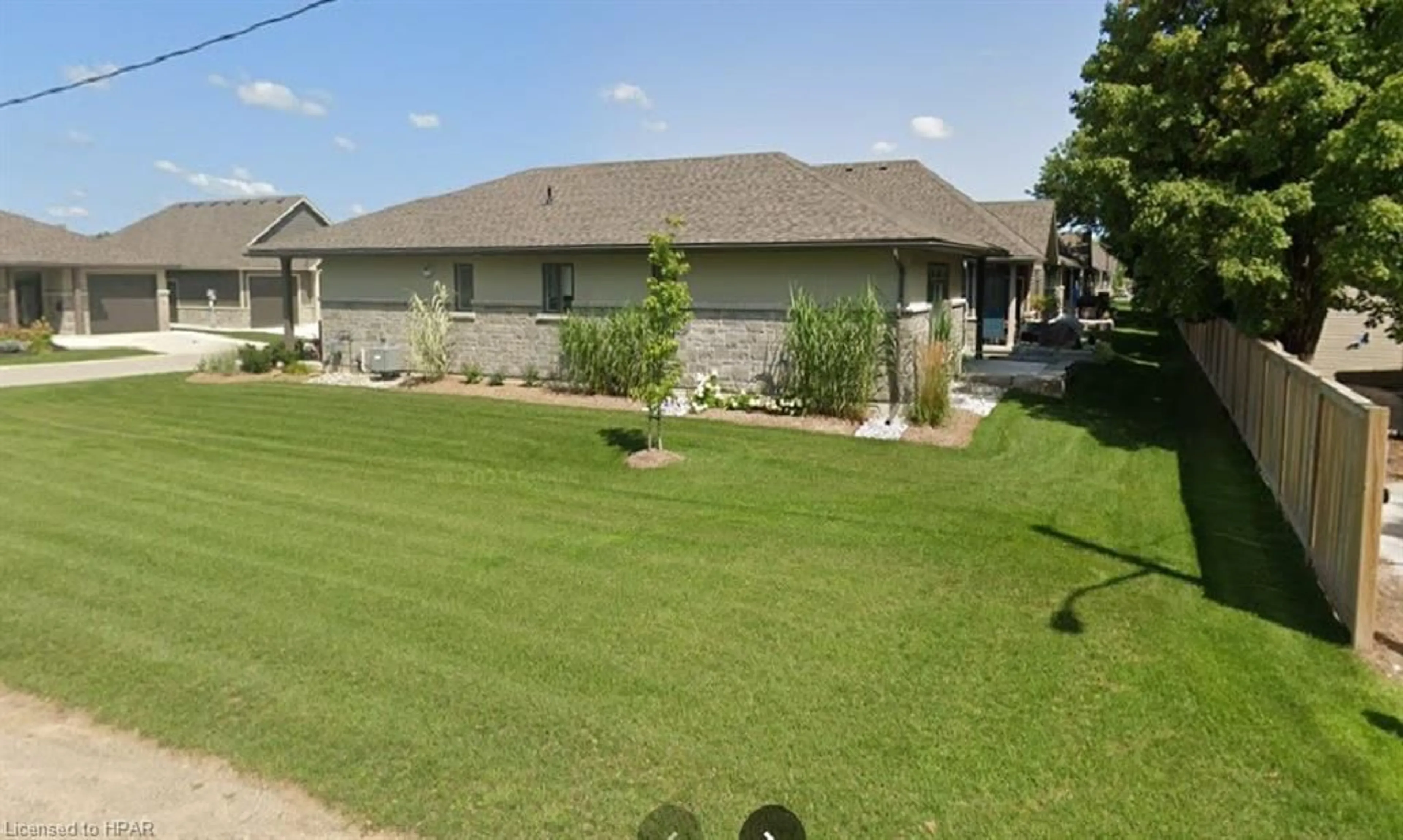21 Upper Thames Lane #25, Mitchell, Ontario N0K 1N0
Contact us about this property
Highlights
Estimated ValueThis is the price Wahi expects this property to sell for.
The calculation is powered by our Instant Home Value Estimate, which uses current market and property price trends to estimate your home’s value with a 90% accuracy rate.$487,000*
Price/Sqft$468/sqft
Days On Market59 days
Est. Mortgage$2,748/mth
Maintenance fees$277/mth
Tax Amount (2023)$3,321/yr
Description
21 Upper Thames Lane Mitchell is one of the first and few of these stunning single family condo's to hit the market! Best of both worlds, with single-family detached living (55+ community) and lawn cutting / snow removal included. Large corner lot! Stone / Stucco exterior; Spacious open concept design in this accessible and functional 2 Bed 2 bath bungalow layout; 9' ceilings throughout; large custom, eat-in kitchen with island and pantry; quartz countertops throughout; large living room area with door to concrete covered rear deck; Master Bedroom includes walk-in closet and ensuite with large walk-in shower; Attached Garage with opener, paved drive, C/air, water softener, hard surface floors throughout; untouched basement offers great storage space or finish if needed. Gemstone exterior LED lights adds to the elegance of front elevation and you never have to hang Christmas lights again! Move-in Ready with immediate possession available. Great Rental potential! Call your REALTOR® today to view this impressive home.
Property Details
Interior
Features
Main Floor
Kitchen
3.30 x 3.17double vanity / pantry
Bedroom Primary
4.19 x 3.63carpet free / ensuite / walk-in closet
Bedroom
3.10 x 3.35carpet free / french doors
Foyer
1.65 x 4.19Exterior
Features
Parking
Garage spaces 1
Garage type -
Other parking spaces 2
Total parking spaces 3
Property History
 36
36




