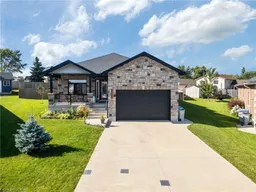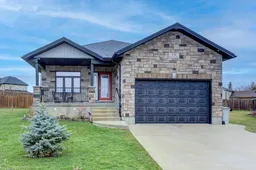Welcome to your dream home! This stunning property built in 2016, boasts timeless charm with its full stone front and covered porch, perfect for relaxing evenings. The residence features a beautifully bricked exterior and an oversized garage that offers ample space for your vehicles and storage needs. The fully fenced, extra-large backyard is a private oasis complete with a storage shed and a covered rear deck, ideal for outdoor entertaining and family gatherings. Step inside to discover a thoughtfully designed interior with custom cabinetry and elegant quartz countertops throughout. The main floor includes a convenient laundry closet and a spacious open layout that seamlessly connects the living, dining, and kitchen areas. With 4 generously sized bedrooms and 3 modern bathrooms, this home provides comfort and flexibility for all your needs. The fully finished basement is a highlight, featuring a games room, family room, and a cozy gas fireplace, making it the perfect space for relaxation and entertainment. Additional amenities include a concrete driveway and a private court, enhancing the overall appeal and convenience of this exceptional property. Don't miss the opportunity to make this beautifully crafted home yours! Call for your private viewing today.
Inclusions: Dishwasher,Dryer,Garage Door Opener,Hot Water Tank Owned,Range Hood,Refrigerator,Smoke Detector,Stove,Washer,Window Coverings
 50
50



