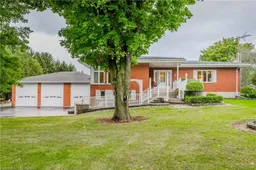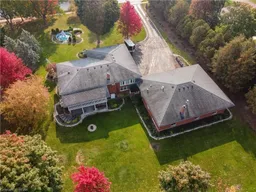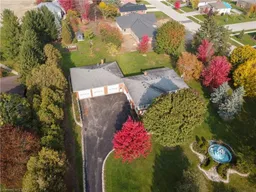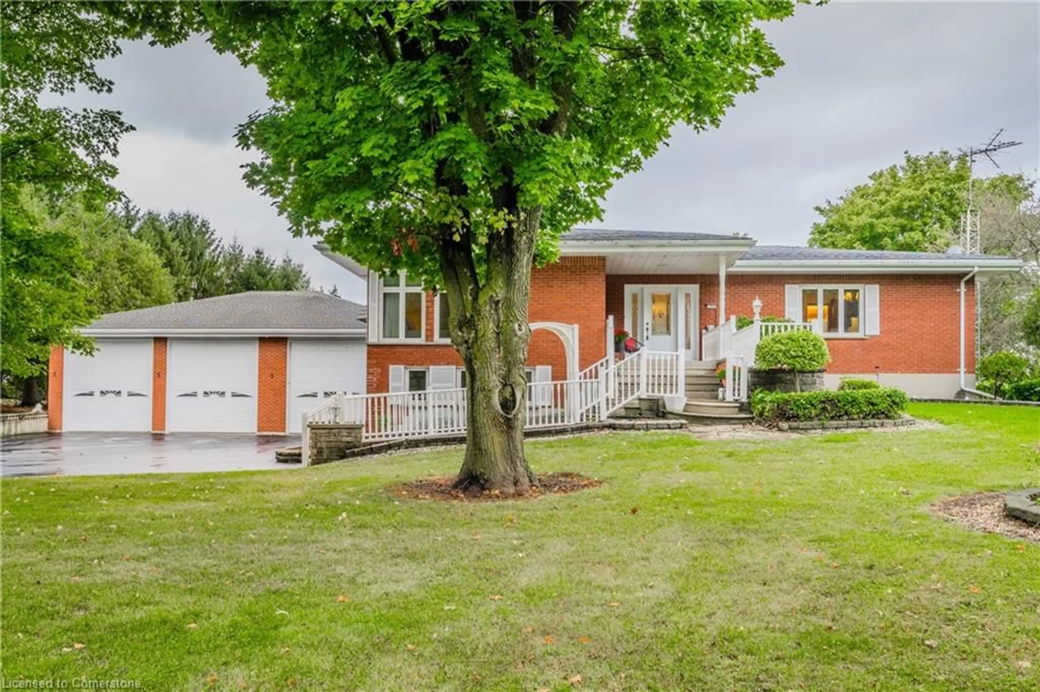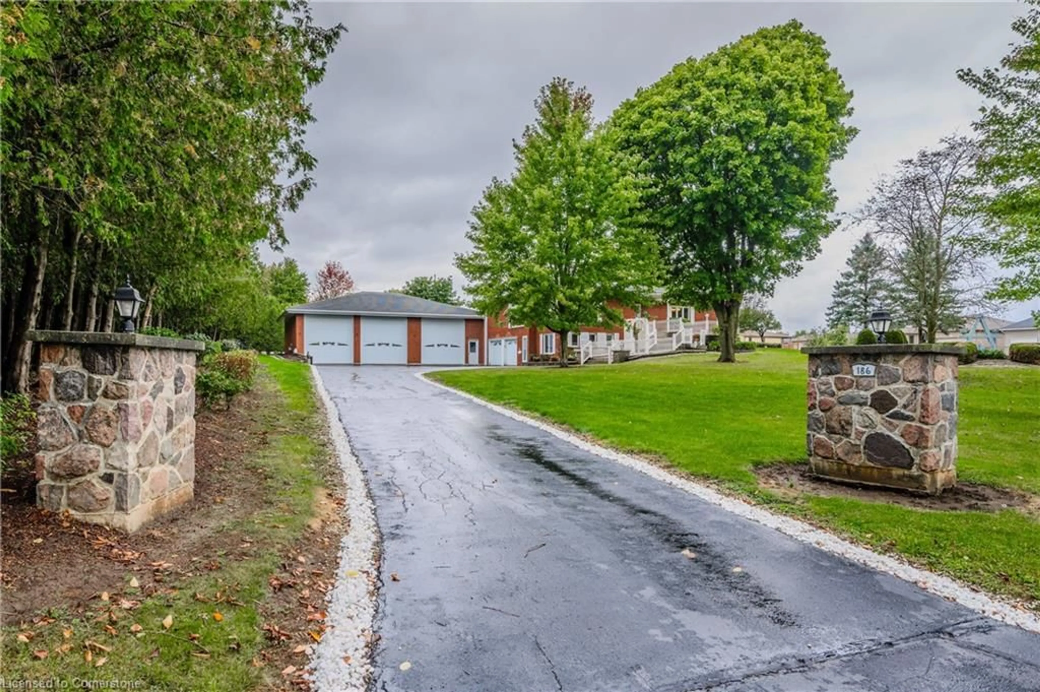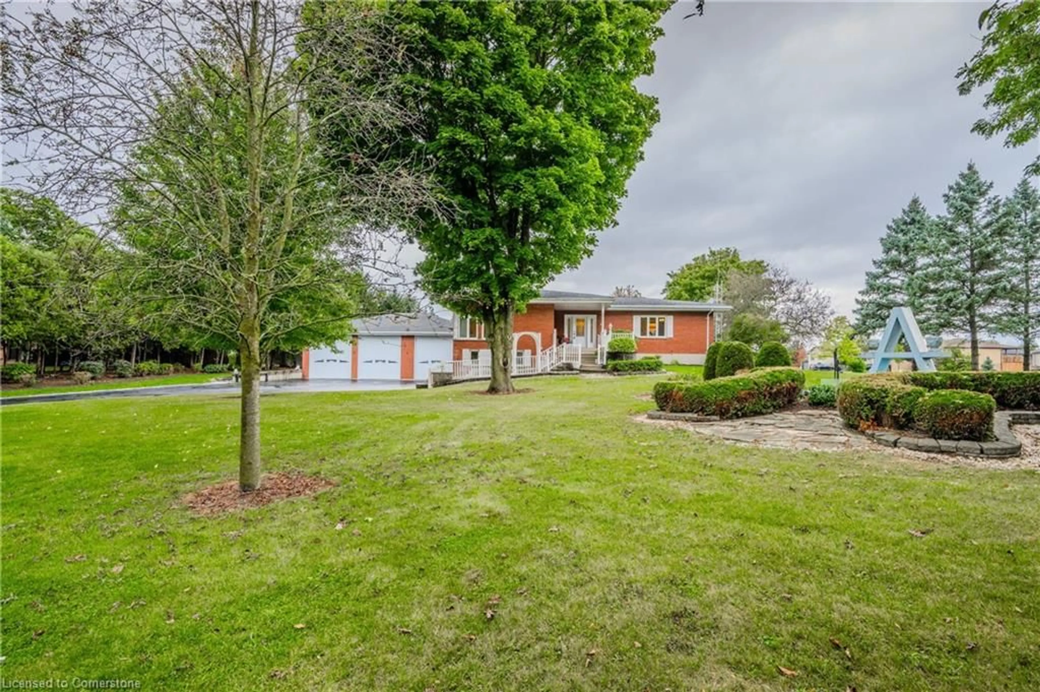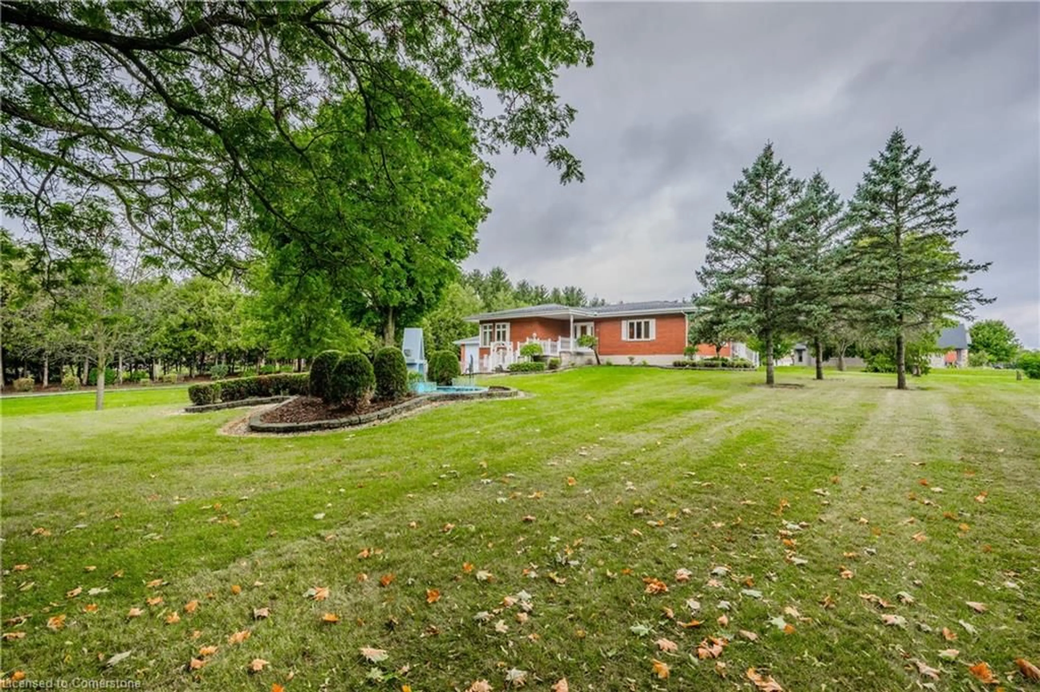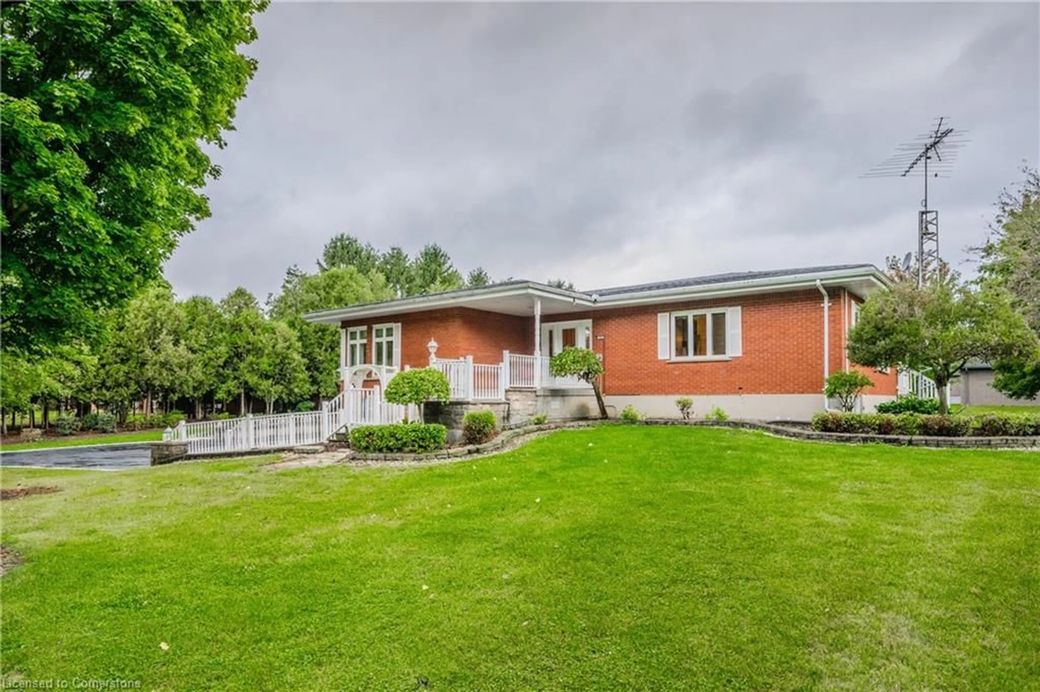186 Napier St, Mitchell, Ontario N0K 1N0
Contact us about this property
Highlights
Estimated valueThis is the price Wahi expects this property to sell for.
The calculation is powered by our Instant Home Value Estimate, which uses current market and property price trends to estimate your home’s value with a 90% accuracy rate.Not available
Price/Sqft$314/sqft
Monthly cost
Open Calculator
Description
Attention tradespeople! "One of a kind location ". This 2700 sq ft raised bungalow in Mitchell is ideally suited for independent contractors such as electricians, plumbers, landscapers. Besides a 2-car attached garage, it has an architecturally designed building with three heated 40ftX50ft bays with 12 ft high overhead doors, perfect to park trucks, trailers, RVs., inventory storage and workshop. This is a perfect place to run your business, eliminating renting additional facilities. This 3bedroom , 3 bathroom home has two gas fireplaces (living room and recreation room). The living and recreation rooms have an abundance of large bright windows and hardwood floors. The lot is 169ftX239ft with spacious front lawn. Fountain on front lawn has been removed and replaced with grass. A 6-plex townhouse is under construction adjacent to the front lawn. This building is to be completed by summer of 2026. Zoning is R-2 which allows for a variety of uses. Mitchell is ideally situated in midwestern Ontario—50 minutes west of KW, 20 minutes west of Stratford and 50 minutes east of London. Take a drive and have a look!
Property Details
Interior
Features
Main Floor
Foyer
3.33 x 2.18Living Room
5.74 x 4.78Kitchen
4.88 x 3.94Dining Room
4.19 x 3.45Exterior
Features
Parking
Garage spaces 5
Garage type -
Other parking spaces 10
Total parking spaces 15
Property History
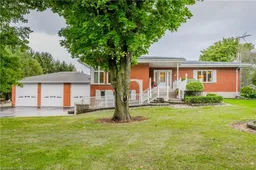 50
50