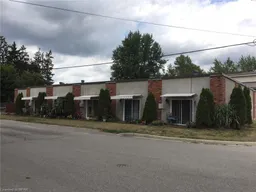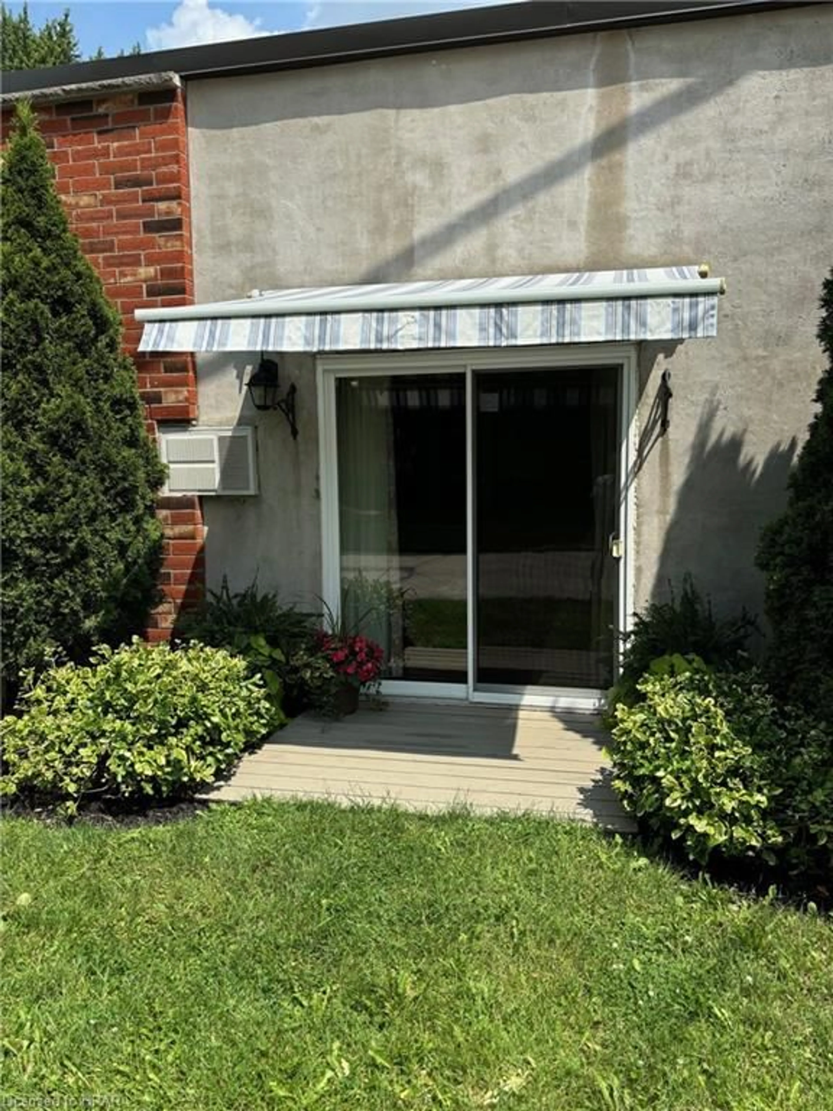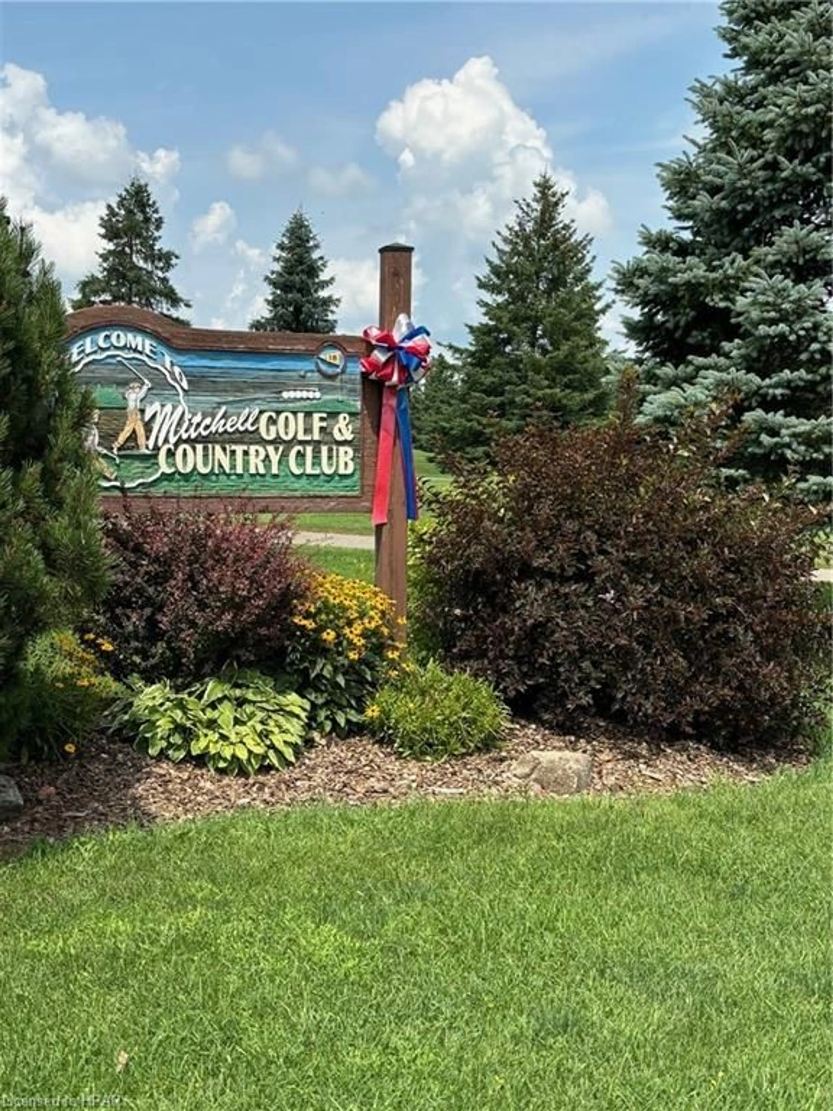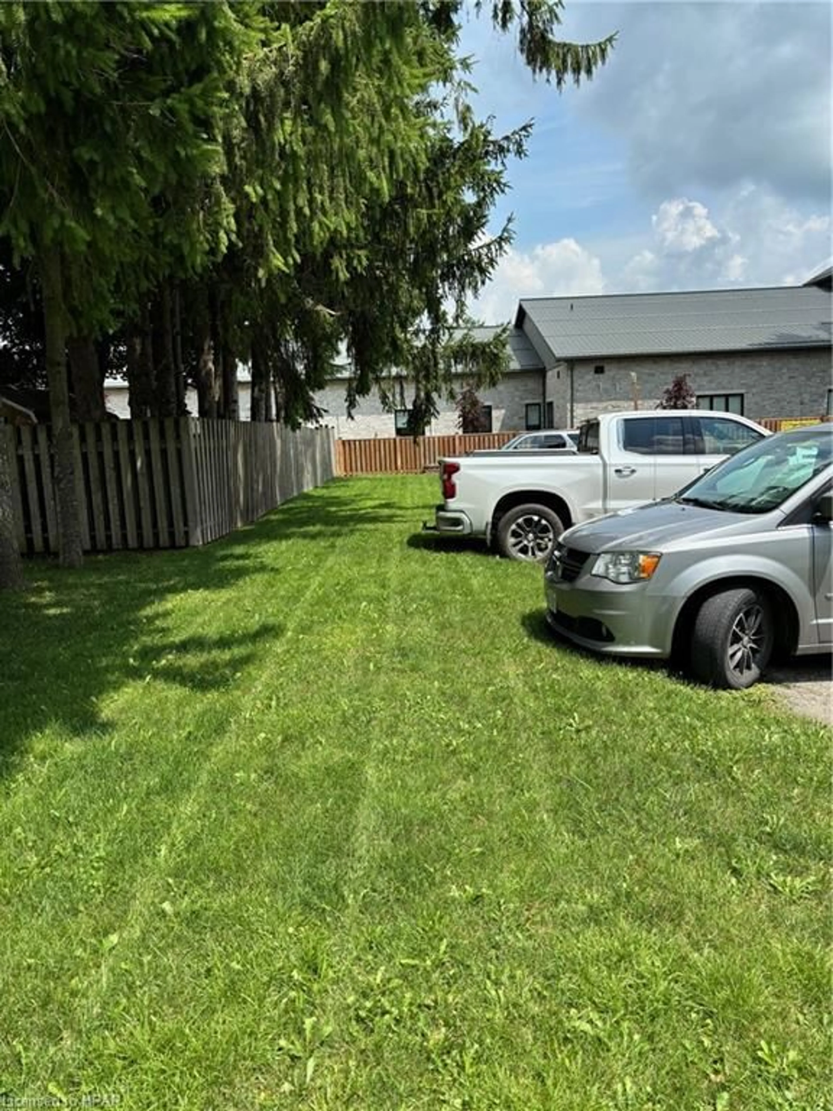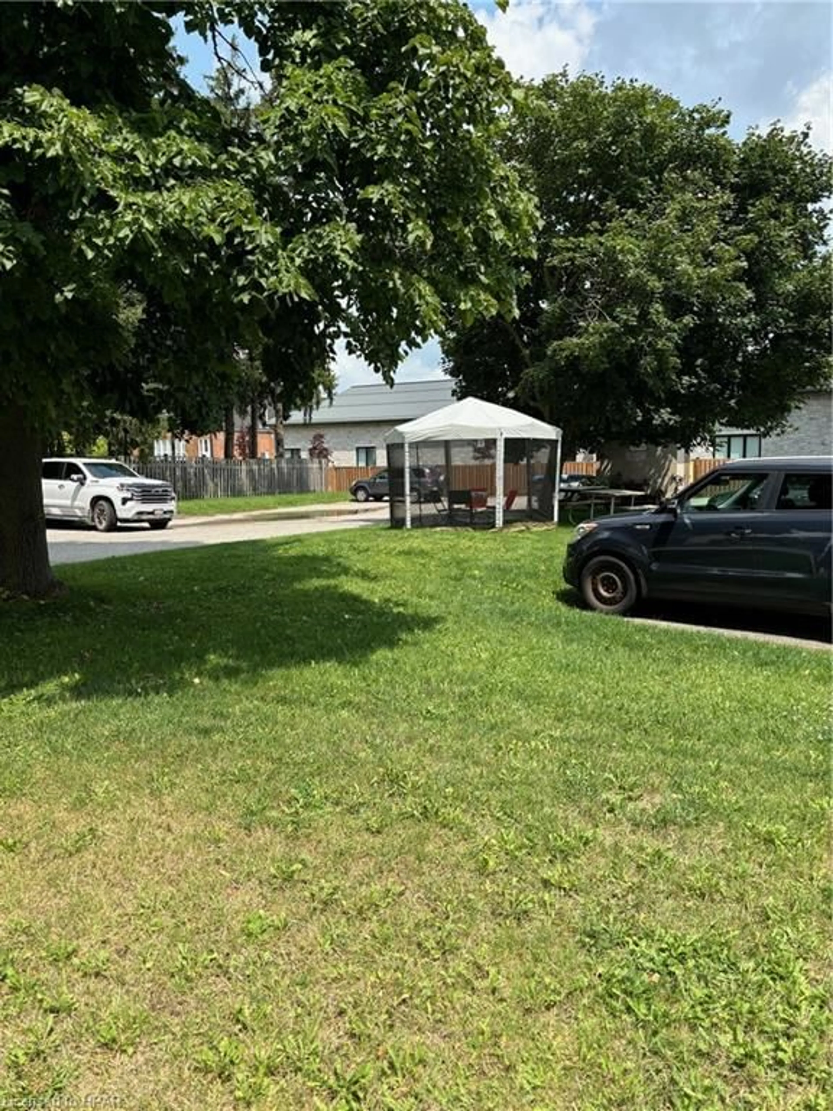167 Waterloo St #6, Mitchell, Ontario N0K 1N0
Contact us about this property
Highlights
Estimated valueThis is the price Wahi expects this property to sell for.
The calculation is powered by our Instant Home Value Estimate, which uses current market and property price trends to estimate your home’s value with a 90% accuracy rate.Not available
Price/Sqft$335/sqft
Monthly cost
Open Calculator
Description
Beautiful 2 bedroom south facing end unit condo. Professionally updated in 2019. Eat in kitchen with plenty of counter space and cabinets opens to the huge Great room. It's bright and airy boasting 9 ft. ceiling, updated pot lights, gas fireplace and south facing terrace door leading to the garden area. Comfortable sized bedrooms with spacious closets and because its the end unit, has extra windows in the bedrooms. With over 900 sq ft, this home is ready to move in and enjoy. This intimate condo building offers a fantastic location, walking distance to amenities. The building features wide bright hallways, secured access and plenty of parking. (Additional parking spot can be rented for $50/month). Why rent when you can come and own and build equity for yourself in the quaint town of Mitchell Ontario just 15 minutes to Stratford and 40 minutes to London
Property Details
Interior
Features
Main Floor
Kitchen
3.05 x 3.25Bedroom
3.25 x 2.44Bathroom
4-Piece
Bedroom Primary
3.25 x 3.05Exterior
Features
Parking
Garage spaces -
Garage type -
Total parking spaces 1
Condo Details
Amenities
BBQs Permitted, Parking
Inclusions
Property History
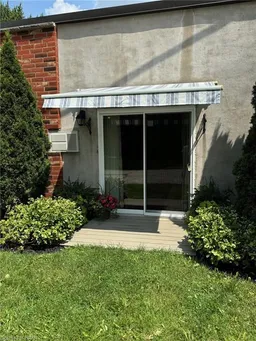 32
32