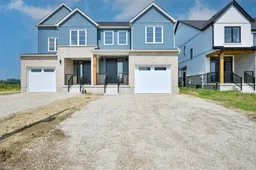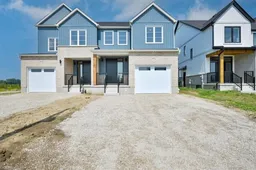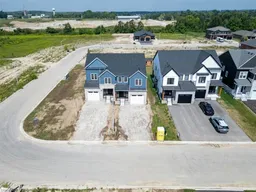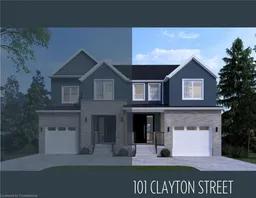Opportunity Knocks! Step into home ownership! Beautiful curb appeal for an equally beautiful Mitchell countryside setting. The Graydon semi detached model combines successful design layout elements to achieve a configuration to fit the corner lot. Modern farmhouse taken even further to enhance the entrances of the units and maintain privacy. Large windows and 9 ceilings combine perfectly to provide a bright open space. A beautiful two-tone quality-built kitchen with center island, walk in pantry, quartz countertops, and soft close mechanism sits adjacent to the dining room from where you can conveniently access the covered backyard patio accessible through the sliding doors. The family room also shares the open concept of the dining room and kitchen making for the perfect entertaining area. The second floor features 3 bedrooms and central media room, laundry, and 2 full bathrooms. The main bathroom is a 4 piece, and the primary suite has a walk in closet with a four piece ensuite featuring an oversized 7 x 4 shower. The idea of a separate basement living space has already been built on with large basement windows and a side door entry to the landing leading down for ease of future conversion. Surrounding the North Thames river, with a historic downtown, rich in heritage, architecture and amenities, and an 18 hole golf course. Its no wonder so many families have chosen to live in Mitchell; make it your home!
 47
47





