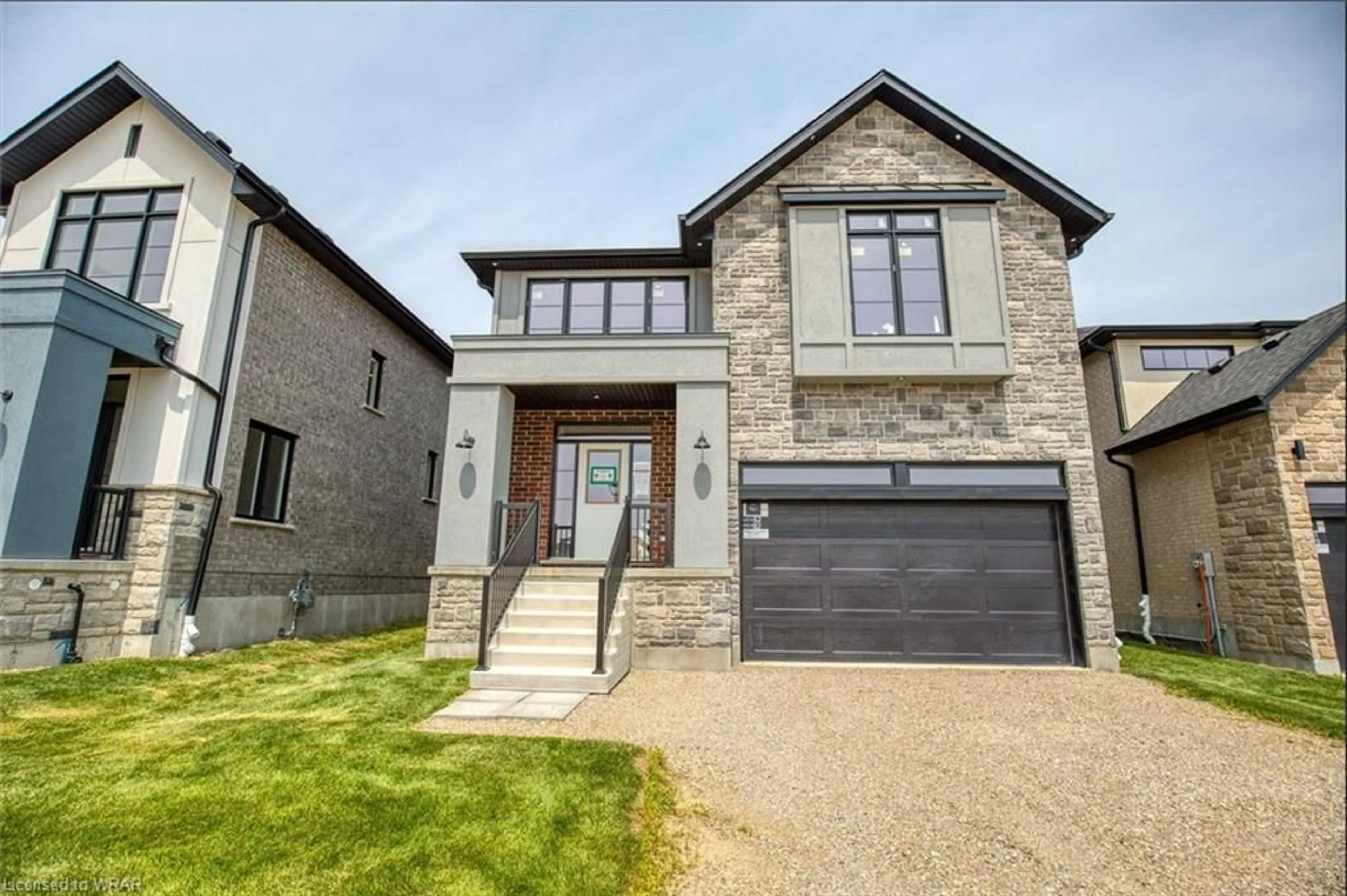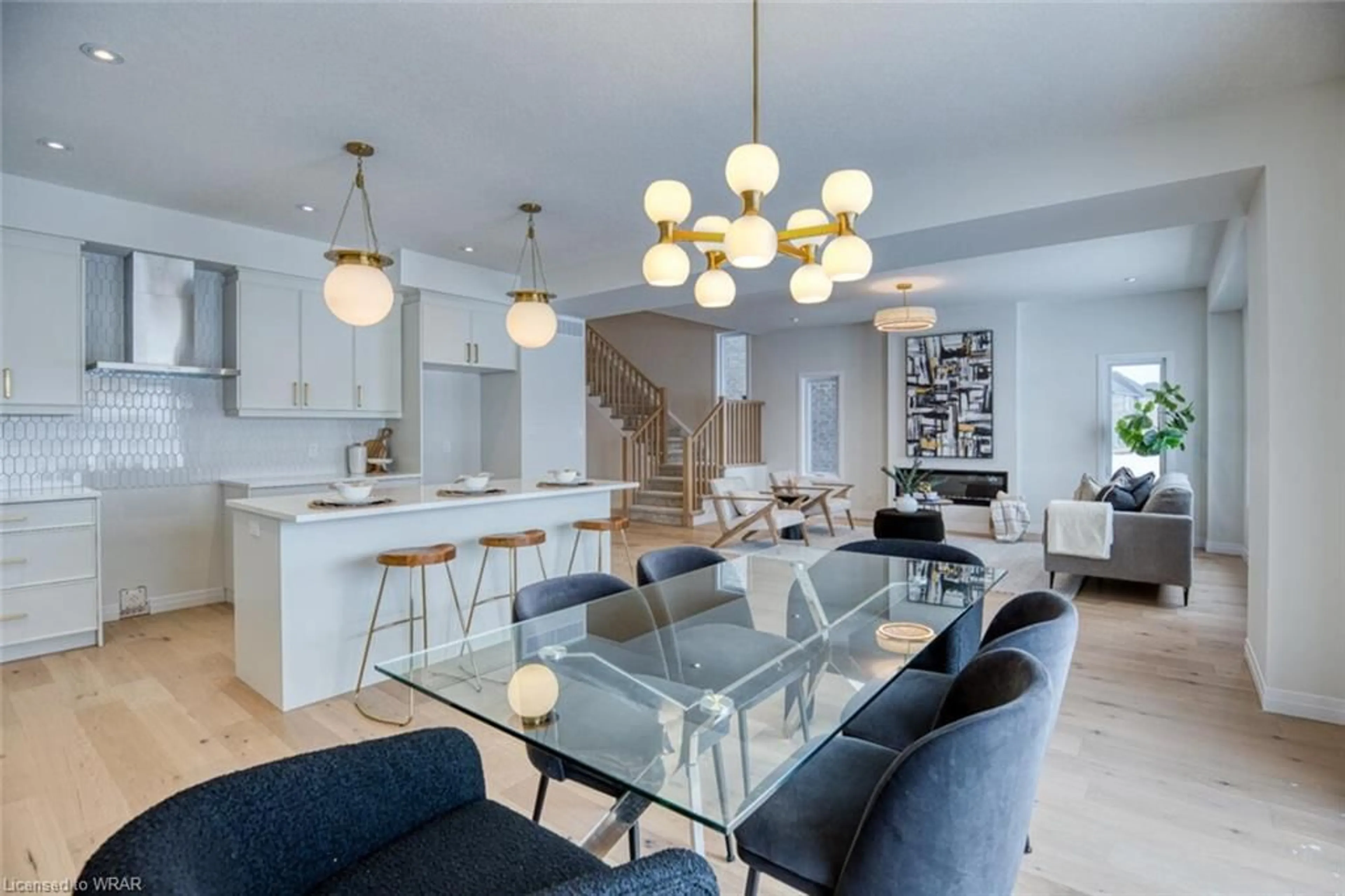LOT #52 - 82 O.J. Gaffney Dr, Stratford, Ontario N5A 0K7
Contact us about this property
Highlights
Estimated ValueThis is the price Wahi expects this property to sell for.
The calculation is powered by our Instant Home Value Estimate, which uses current market and property price trends to estimate your home’s value with a 90% accuracy rate.$666,000*
Price/Sqft$367/sqft
Days On Market17 days
Est. Mortgage$4,401/mth
Tax Amount (2023)-
Description
**SALES OFFICE HOURS Saturday, 1:00PM - 5:00PM, at 70 O.J. Gaffney Dr., Stratford** Whether You're Looking For A Ready-To-Move-In Option Or Wish To Build Your Dream Home From Scratch, Ridgeview Has Options To Suit Your Preference. Introducing The Capulet, A 4 Bedroom 3.5 Bathroom Newly Built Home, Located Just Minutes From The Heart Of Downtown Stratford (30 Mins From Kitchener/Waterloo). This Is The Perfect Blend Of Contemporary Design And Refined Craftmanship. It's A Perfect Setup For A Modern And Harmonious Living Environment. Every Little Detail In This House Has Been Carefully Planned, Resulting In A Stylish And Cozy Ambience Everywhere You Look, Making It The Perfect Place To Call Home. Ready For Immediate Possession.
Upcoming Open House
Property Details
Interior
Features
Main Floor
Kitchen
3.30 x 4.52Living Room
5.64 x 4.67Dining Room
2.92 x 4.52Mud Room
Exterior
Features
Parking
Garage spaces 2
Garage type -
Other parking spaces 2
Total parking spaces 4
Property History
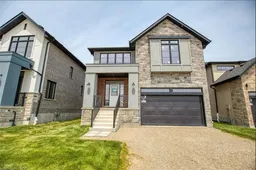 37
37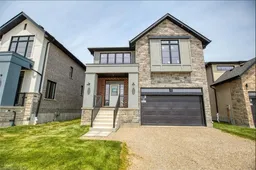 38
38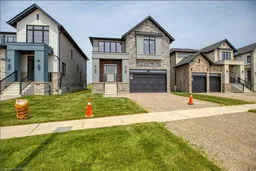 5
5
