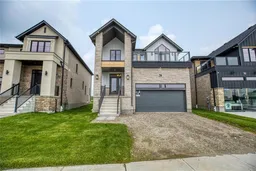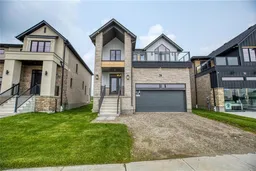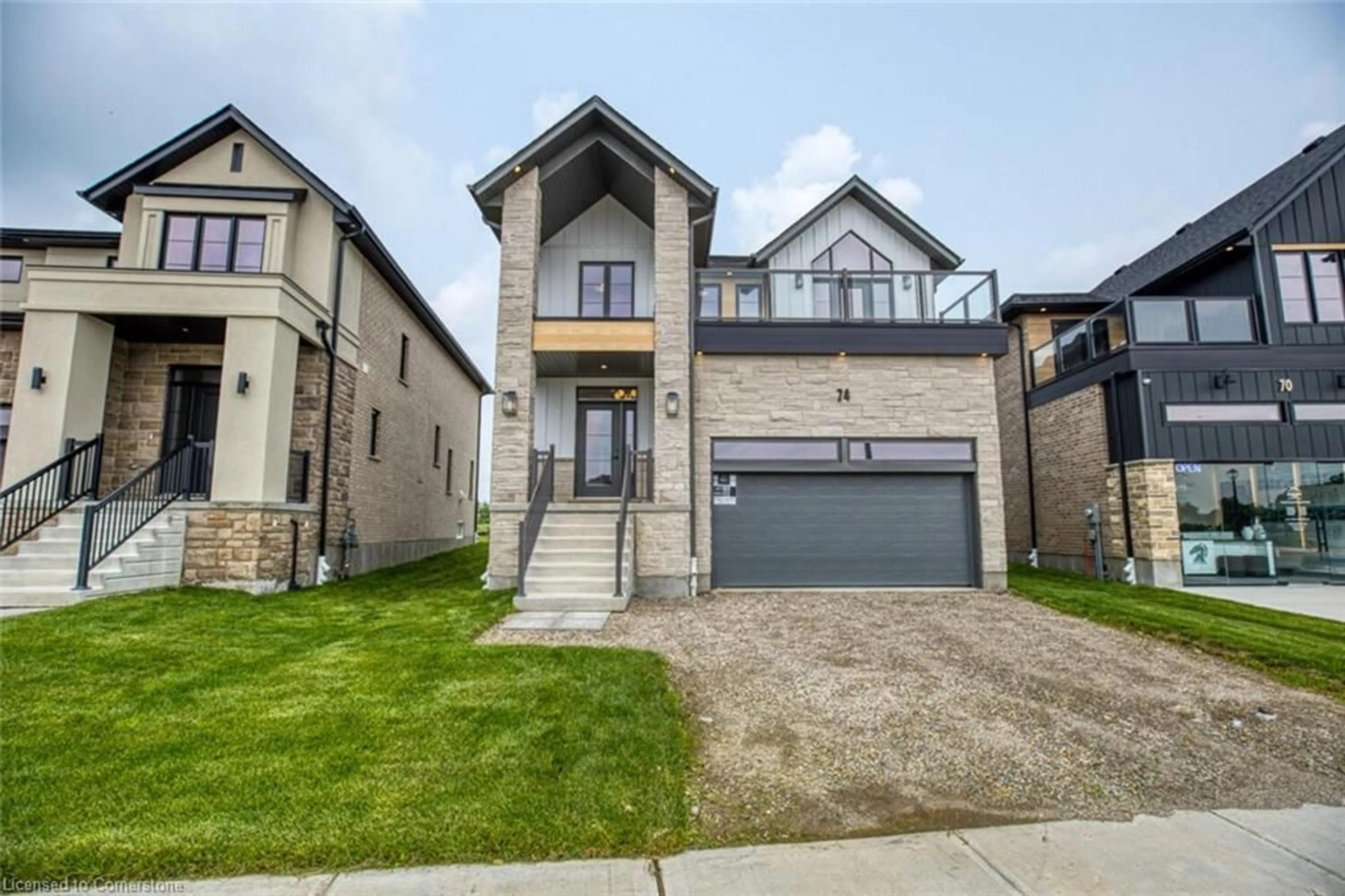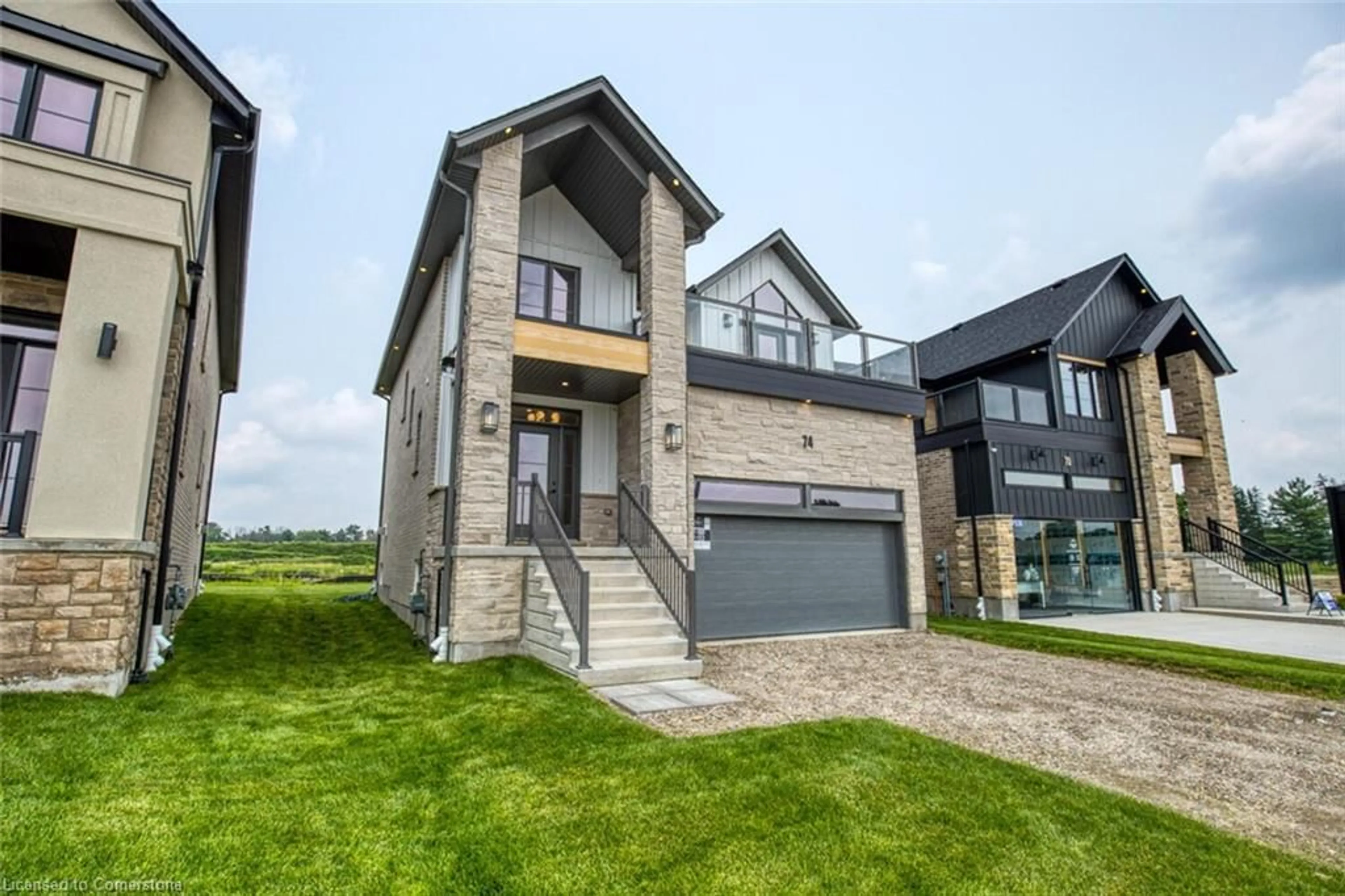LOT 50 - 74 Oj Gaffney Dr, Stratford, Ontario N5A 0K7
Contact us about this property
Highlights
Estimated ValueThis is the price Wahi expects this property to sell for.
The calculation is powered by our Instant Home Value Estimate, which uses current market and property price trends to estimate your home’s value with a 90% accuracy rate.Not available
Price/Sqft$483/sqft
Est. Mortgage$4,616/mo
Tax Amount (2024)-
Days On Market21 days
Description
Sales office hours SAT & SUN 1-5PM or by appointment at Lot 3 - 119 Dempsey Dr., Stratford. Experience the epitome of opulence. Welcome to Ridgeview's exclusive Galahad, a NEW BUILD move-in ready SPEC home, with 3-bedrooms, 2.5-bathrooms located in the vibrant city of Stratford (30 minutes from Kitchener / Waterloo). As you step into this masterpiece, be greeted by impressive 9ft ceilings and 8ft tall interior doors on the main floor. Seamless indoor-outdoor living beckons through an 8ft patio slider door. Inside, the living room welcomes you with a cozy gas fireplace. Step into the custom kitchen and be greeted by exquisitely finished quartz countertops and upgraded cabinets. The stunning dinning room with floor to ceiling windows, and raised ceiling height is absolutely gorgeous. The second-floor houses three comfortably sized bedrooms, with the primary bedroom featuring a glass balcony. The ensuite is a luxurious retreat, featuring a tiled walk-in shower.
Upcoming Open Houses
Property Details
Interior
Features
Main Floor
Mud Room
Kitchen
4.42 x 4.32Living Room
4.42 x 4.29Bathroom
2-Piece
Exterior
Features
Parking
Garage spaces 2
Garage type -
Other parking spaces 2
Total parking spaces 4
Property History
 40
40 40
40

