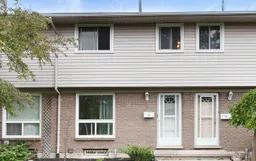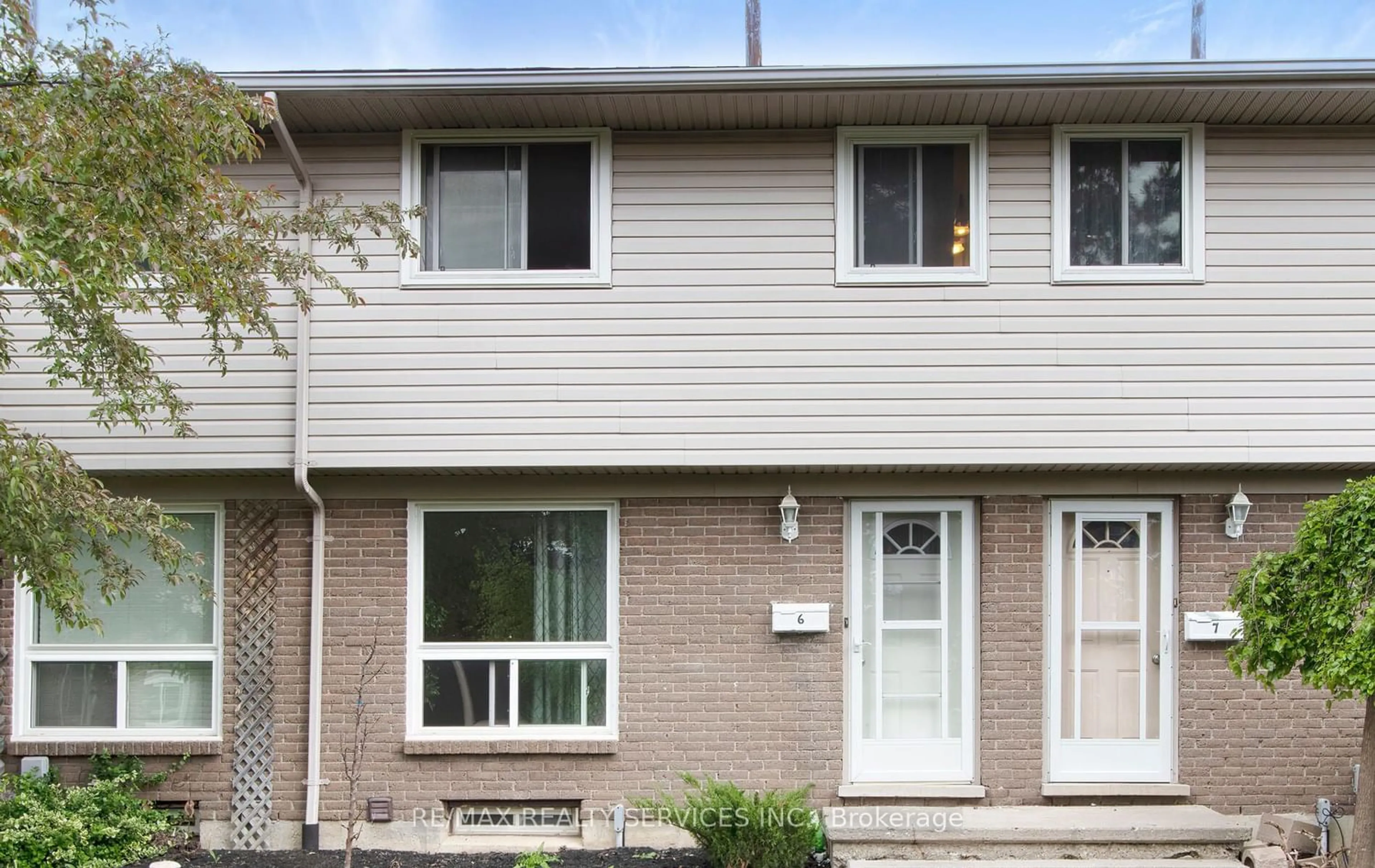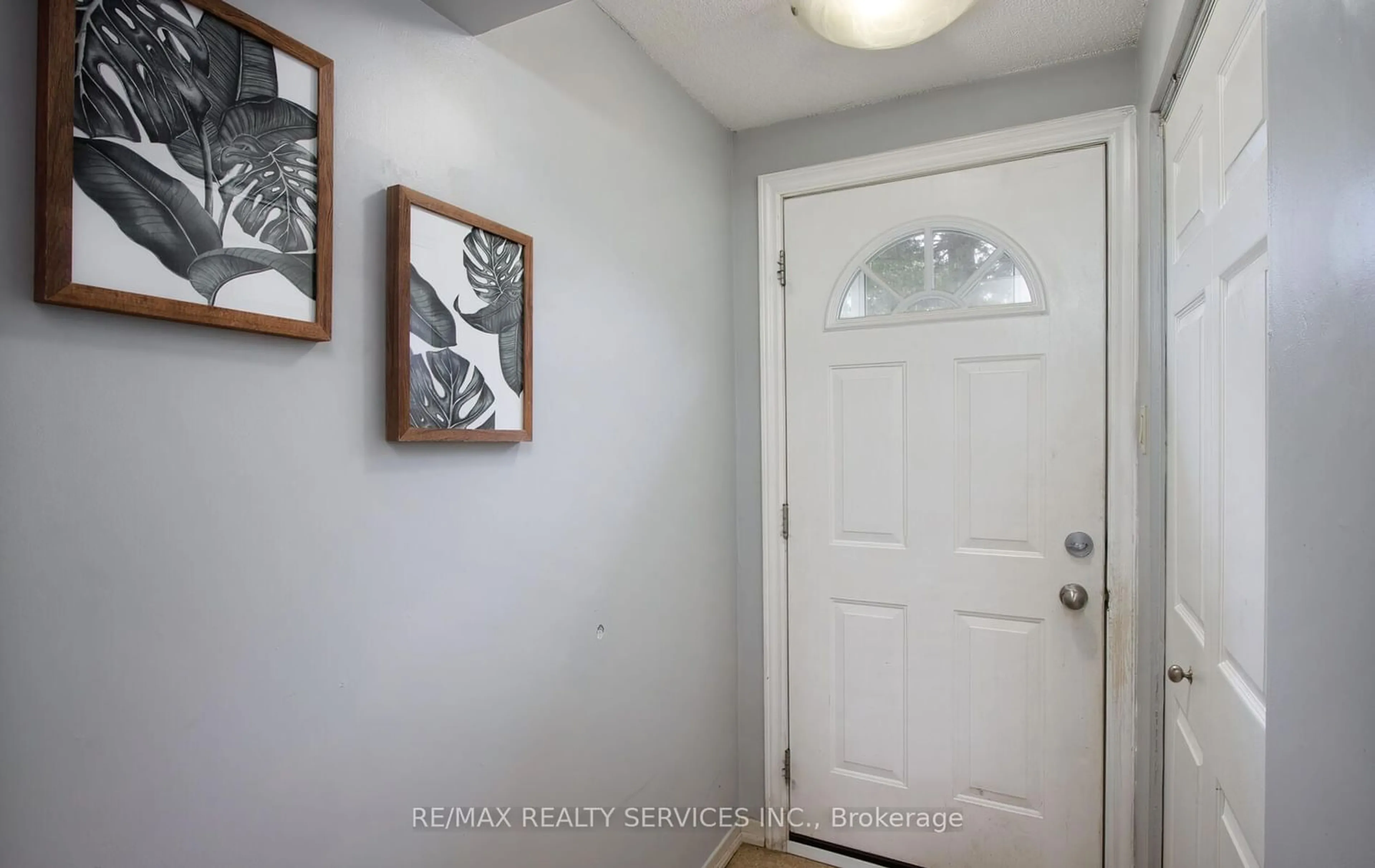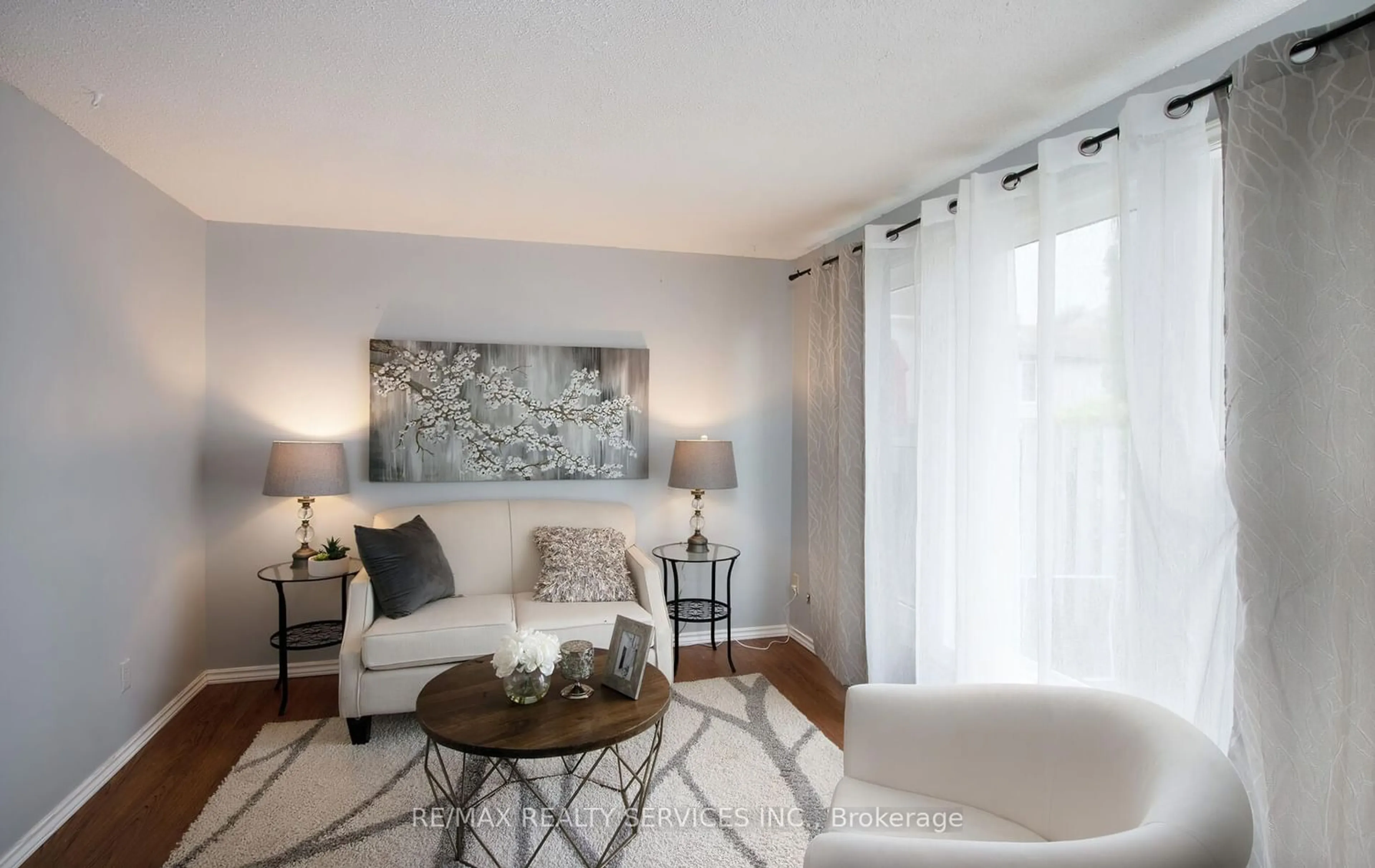88 Avonwood Dr #6, Perth East, Ontario N4Z 1B3
Contact us about this property
Highlights
Estimated ValueThis is the price Wahi expects this property to sell for.
The calculation is powered by our Instant Home Value Estimate, which uses current market and property price trends to estimate your home’s value with a 90% accuracy rate.$327,000*
Price/Sqft$421/sqft
Days On Market43 days
Est. Mortgage$1,714/mth
Maintenance fees$367/mth
Tax Amount (2023)$1,931/yr
Description
Newly painted Three Bedroom Two Storey townhouse in desirable east end.NEW Flooring, New Staircase conveniently located Close to shopping and Stratford Country Club. School zone provides for public school bus route to Anne Hathaway school. New light fixtures. READY TO MOVE IN House. Windows and Exterior Doors Replaced in past six years as well. Don't Miss this opportunity
Property Details
Interior
Features
Exterior
Parking
Garage spaces -
Garage type -
Other parking spaces 1
Total parking spaces 1
Condo Details
Inclusions
Property History
 20
20




