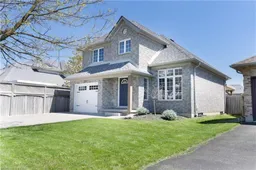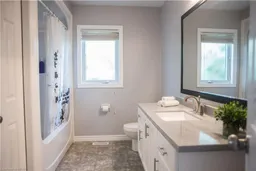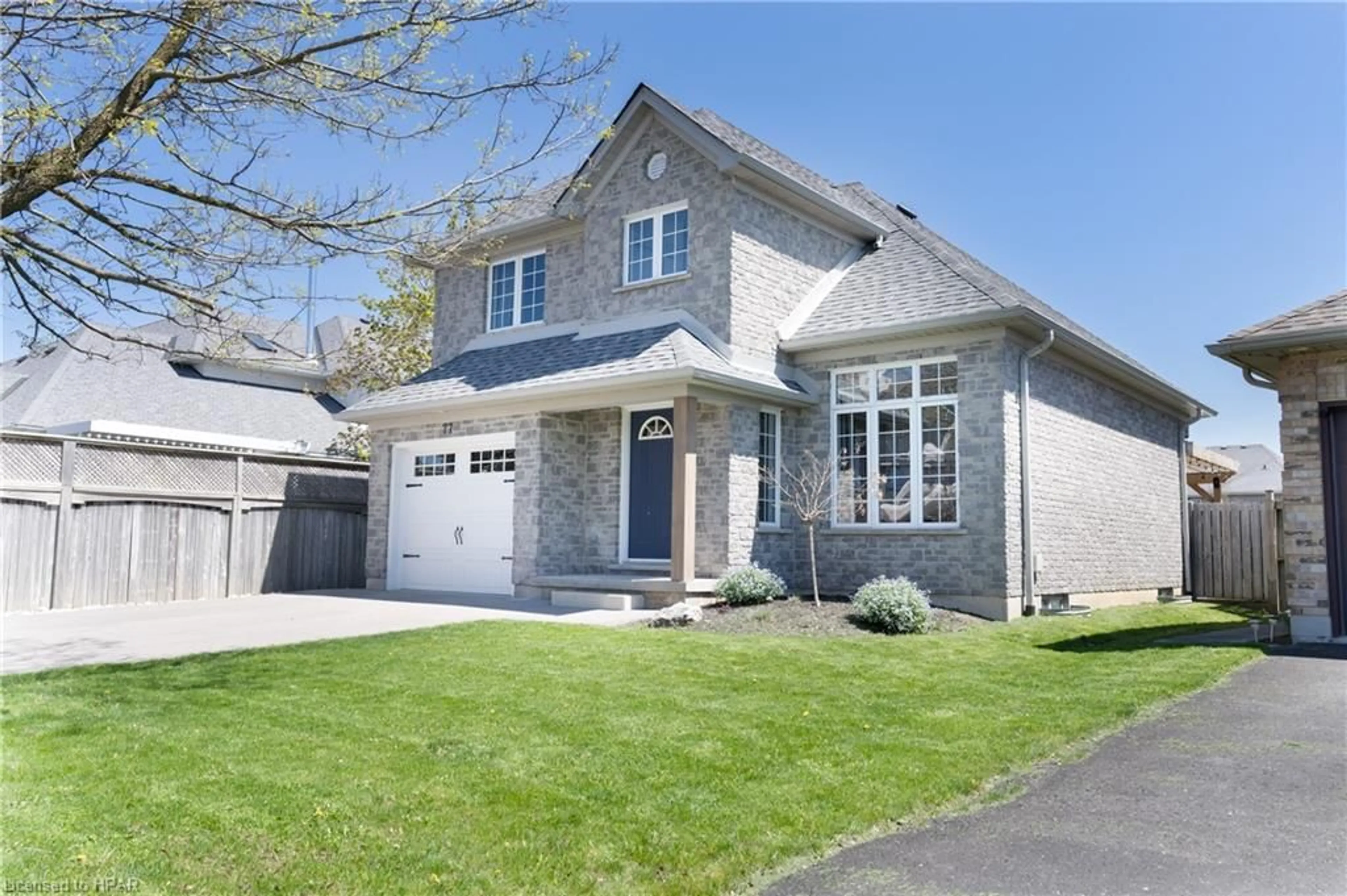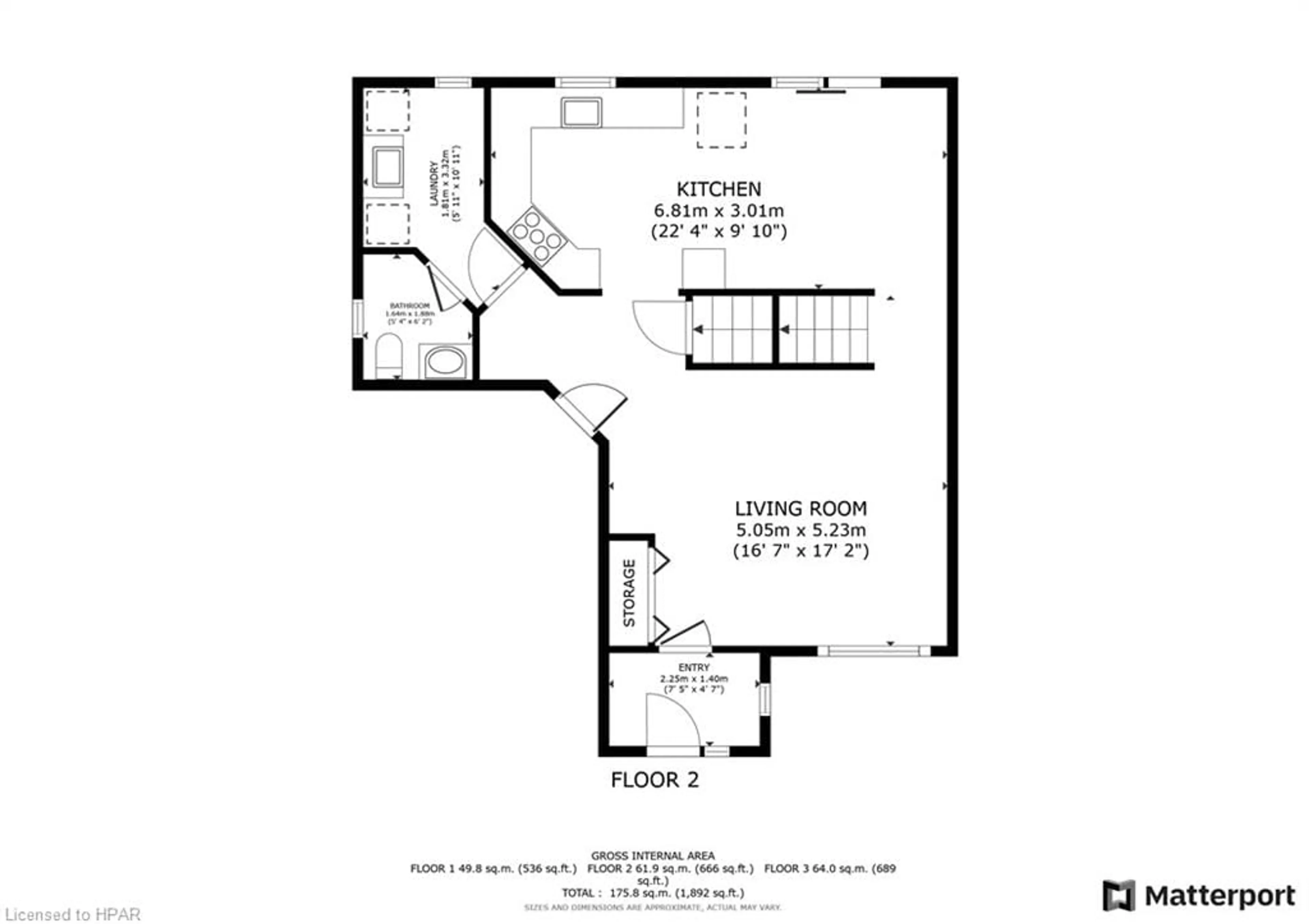77 Long Dr, Stratford, Ontario N5A 7Y9
Contact us about this property
Highlights
Estimated ValueThis is the price Wahi expects this property to sell for.
The calculation is powered by our Instant Home Value Estimate, which uses current market and property price trends to estimate your home’s value with a 90% accuracy rate.$673,000*
Price/Sqft$391/sqft
Days On Market15 days
Est. Mortgage$3,349/mth
Tax Amount (2023)$5,044/yr
Description
Welcome to 77 Long Dr., Stratford, Ontario! This cozy two-story home is located in the lovely Bedford Ward neighborhood. It's a place where you can feel right at home and enjoy all the comforts of modern living. Step inside and you'll be greeted by a stylish kitchen with beautiful quartz countertops. It's the perfect spot to whip up your favorite meals and gather with family and friends. The open-concept layout makes it easy to stay connected with loved ones while preparing delicious dishes. The vinyl plank floors throughout the main level give the home a warm and inviting feel, without the worry of maintenance that comes with hardwood. There's also a convenient half bathroom and a separate laundry room for added convenience. Upstairs, you'll find the primary bedroom, complete with a spacious walk-in closet where you can store all your belongings. The bathroom is a luxurious retreat with modern fixtures and finishes. Outside, the stamped concrete patio is a great place to relax and enjoy the outdoors. The pergola provides some shade, making it the perfect spot for summer entertaining. And with the expansive backyard, there's plenty of space for kids to play or for you to unwind after a long day. This house is move-in ready, meaning you can start enjoying it right away. It's been well taken care of and is just waiting for its next lucky owner. And let's not forget about the fantastic location in the sought-after Bedford Ward neighbourhood. It's a great place to call home. Don't miss out on the opportunity to make this house yours. Schedule a viewing and see all that this wonderful home has to offer. *Some photos have been virtually staged*
Property Details
Interior
Features
Main Floor
Kitchen/Dining Room
6.81 x 3.00Living Room
5.05 x 5.23Laundry
1.80 x 3.33Bathroom
1.63 x 1.882-Piece
Exterior
Features
Parking
Garage spaces 1
Garage type -
Other parking spaces 2
Total parking spaces 3
Property History
 37
37 25
25



